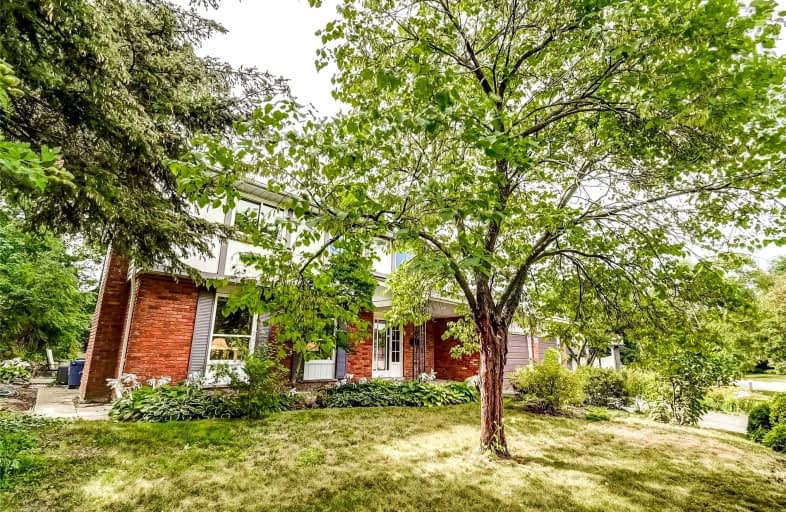
St Helen Separate School
Elementary: Catholic
2.99 km
St Luke Elementary School
Elementary: Catholic
2.27 km
St Vincent's Catholic School
Elementary: Catholic
1.60 km
E J James Public School
Elementary: Public
1.43 km
Maple Grove Public School
Elementary: Public
0.62 km
James W. Hill Public School
Elementary: Public
2.69 km
École secondaire Gaétan Gervais
Secondary: Public
4.17 km
Clarkson Secondary School
Secondary: Public
2.79 km
Iona Secondary School
Secondary: Catholic
4.60 km
Oakville Trafalgar High School
Secondary: Public
0.86 km
St Thomas Aquinas Roman Catholic Secondary School
Secondary: Catholic
5.43 km
Iroquois Ridge High School
Secondary: Public
4.22 km







