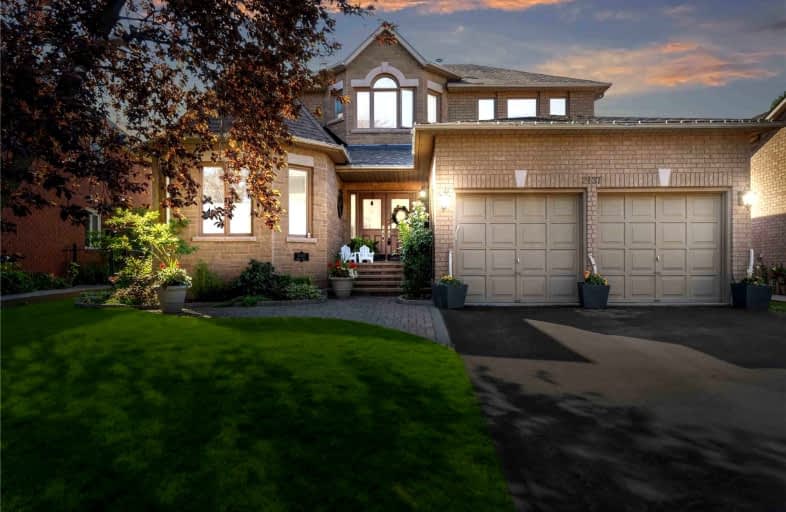Car-Dependent
- Almost all errands require a car.
Some Transit
- Most errands require a car.

St Matthew's School
Elementary: CatholicSt Bernadette Separate School
Elementary: CatholicPilgrim Wood Public School
Elementary: PublicCaptain R. Wilson Public School
Elementary: PublicHeritage Glen Public School
Elementary: PublicWest Oak Public School
Elementary: PublicÉSC Sainte-Trinité
Secondary: CatholicAbbey Park High School
Secondary: PublicGarth Webb Secondary School
Secondary: PublicSt Ignatius of Loyola Secondary School
Secondary: CatholicThomas A Blakelock High School
Secondary: PublicHoly Trinity Catholic Secondary School
Secondary: Catholic-
Heritage Way Park
Oakville ON 0.75km -
Stratus Drive Park
Oakville ON 2.68km -
Donovan Bailey Park
3.09km
-
TD Bank Financial Group
1424 Upper Middle Rd W, Oakville ON L6M 3G3 1.49km -
TD Bank Financial Group
2993 Westoak Trails Blvd (at Bronte Rd.), Oakville ON L6M 5E4 2.49km -
TD Bank Financial Group
498 Dundas St W, Oakville ON L6H 6Y3 4.19km
- 6 bath
- 5 bed
- 2500 sqft
2408 Edward Leaver Trail, Oakville, Ontario • L6M 4G3 • 1007 - GA Glen Abbey




