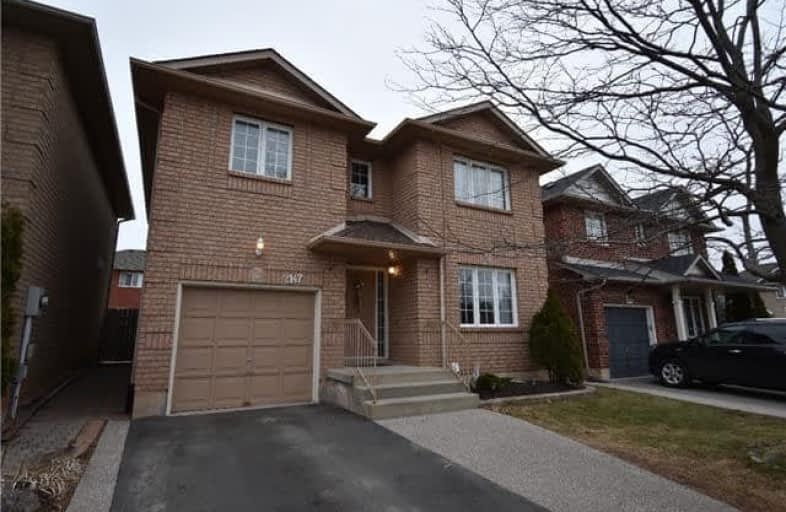Sold on Mar 18, 2018
Note: Property is not currently for sale or for rent.

-
Type: Detached
-
Style: 2-Storey
-
Size: 1500 sqft
-
Lot Size: 33.79 x 84.65 Feet
-
Age: 16-30 years
-
Taxes: $3,843 per year
-
Days on Site: 10 Days
-
Added: Sep 07, 2019 (1 week on market)
-
Updated:
-
Last Checked: 8 hours ago
-
MLS®#: W4060402
-
Listed By: Royal lepage real estate services ltd., brokerage
Welcome Home To Westmount! All Brick 2 Story Boasts New Shingles&New Asphalt Driveway W/Exposed Aggregate Curbing/Walkway(2017). Step Inside To Foyer W/Hall Closet, Inside Garage Access&2 Pc Bath. Tile Flooring Thru The Hall&Kitchen W/Ss Fridge, Stove, Microwave/Rangehood&Ss Dishwasher, All 2017! Oak Cabinets W/Glass Backsplash In Eat In Kitchen. Patio Door To Interlocking Patio.Hardwoods Thru Dining&Family Room.New Carpet Up The Stairs&Thru 2nd Floor Hall.
Extras
All Bedrooms W/Newer Laminate Floors, The Master W/2 Closets (1 Walk In)&5 Piece Ensuite Bath W/Separate Glass Shower. Inclusions:All Elfs, Window Coverings, Fridge, Stove, Microwave/Rangehood, Dishwasher, Washer And Dryer, Auto Gdo&Remote.
Property Details
Facts for 2147 Blue Ridge Lane, Oakville
Status
Days on Market: 10
Last Status: Sold
Sold Date: Mar 18, 2018
Closed Date: Jun 01, 2018
Expiry Date: Jun 07, 2018
Sold Price: $793,000
Unavailable Date: Mar 18, 2018
Input Date: Mar 07, 2018
Prior LSC: Listing with no contract changes
Property
Status: Sale
Property Type: Detached
Style: 2-Storey
Size (sq ft): 1500
Age: 16-30
Area: Oakville
Community: West Oak Trails
Availability Date: June 1st, 2018
Assessment Amount: $614,000
Assessment Year: 2016
Inside
Bedrooms: 3
Bathrooms: 3
Kitchens: 1
Rooms: 6
Den/Family Room: Yes
Air Conditioning: Central Air
Fireplace: No
Laundry Level: Lower
Central Vacuum: N
Washrooms: 3
Building
Basement: Unfinished
Heat Type: Forced Air
Heat Source: Gas
Exterior: Brick
Elevator: N
UFFI: No
Energy Certificate: N
Green Verification Status: N
Water Supply: Municipal
Special Designation: Unknown
Retirement: N
Parking
Driveway: Pvt Double
Garage Spaces: 1
Garage Type: Attached
Covered Parking Spaces: 2
Total Parking Spaces: 3
Fees
Tax Year: 2018
Tax Legal Description: Plan M 696 Lot 68
Taxes: $3,843
Highlights
Feature: Level
Land
Cross Street: Postmaster-Westoak T
Municipality District: Oakville
Fronting On: East
Parcel Number: 249251988
Pool: None
Sewer: Sewers
Lot Depth: 84.65 Feet
Lot Frontage: 33.79 Feet
Lot Irregularities: 33.79X84.65
Acres: < .50
Zoning: R8(D)
Additional Media
- Virtual Tour: https://www.youtube.com/watch?v=6qTjHQ8PPk4&feature=youtu.be
Rooms
Room details for 2147 Blue Ridge Lane, Oakville
| Type | Dimensions | Description |
|---|---|---|
| Dining Ground | 3.38 x 3.15 | O/Looks Frontyard, Hardwood Floor |
| Kitchen Ground | 2.43 x 4.92 | O/Looks Family, Stainless Steel Appl, W/O To Patio |
| Family Main | 4.83 x 4.78 | O/Looks Backyard, Hardwood Floor |
| Bathroom Main | - | 2 Pc Bath |
| Master 2nd | 4.79 x 4.85 | 5 Pc Ensuite, Laminate, W/I Closet |
| 2nd Br 2nd | 3.43 x 4.17 | O/Looks Backyard, Laminate, Closet |
| 3rd Br 2nd | 2.90 x 3.58 | O/Looks Frontyard, Laminate, Closet |
| Bathroom 2nd | - | 4 Pc Bath |
| Laundry Lower | - |

| XXXXXXXX | XXX XX, XXXX |
XXXX XXX XXXX |
$XXX,XXX |
| XXX XX, XXXX |
XXXXXX XXX XXXX |
$XXX,XXX |
| XXXXXXXX XXXX | XXX XX, XXXX | $793,000 XXX XXXX |
| XXXXXXXX XXXXXX | XXX XX, XXXX | $799,500 XXX XXXX |

St Joan of Arc Catholic Elementary School
Elementary: CatholicCaptain R. Wilson Public School
Elementary: PublicHeritage Glen Public School
Elementary: PublicSt. John Paul II Catholic Elementary School
Elementary: CatholicEmily Carr Public School
Elementary: PublicForest Trail Public School (Elementary)
Elementary: PublicÉSC Sainte-Trinité
Secondary: CatholicAbbey Park High School
Secondary: PublicCorpus Christi Catholic Secondary School
Secondary: CatholicGarth Webb Secondary School
Secondary: PublicSt Ignatius of Loyola Secondary School
Secondary: CatholicHoly Trinity Catholic Secondary School
Secondary: Catholic
