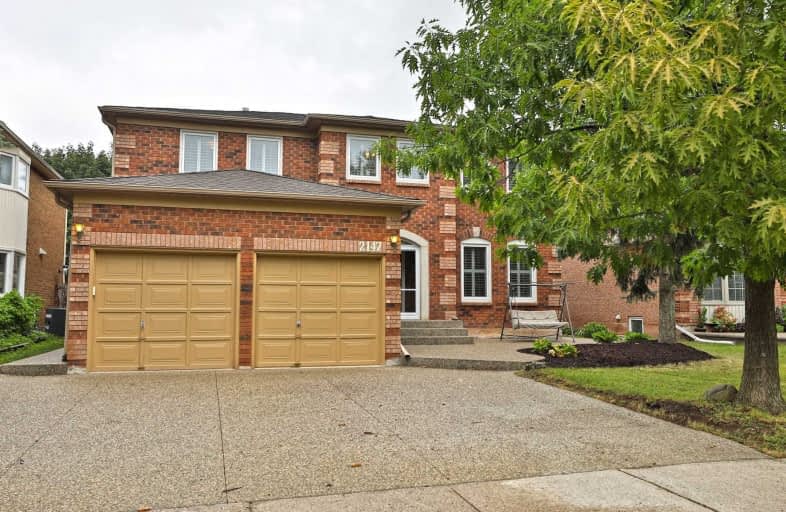Sold on Aug 07, 2020
Note: Property is not currently for sale or for rent.

-
Type: Detached
-
Style: 2-Storey
-
Size: 3500 sqft
-
Lot Size: 50 x 118.11 Feet
-
Age: No Data
-
Taxes: $6,915 per year
-
Days on Site: 2 Days
-
Added: Aug 05, 2020 (2 days on market)
-
Updated:
-
Last Checked: 2 hours ago
-
MLS®#: W4858162
-
Listed By: Royal lepage realty plus, brokerage
Attention Renovators / Decorators! This Beautiful Home Has Endless Options/Opportunities Just Waiting For Your Ideas! Huge 3802Sq.Ft.Popular Bristol Model With Separate Side Entrance To A Finished Basement. Many Updates Already Done: Stunning Ensuite Bath Reno (2017), Furnace (2015), A/C (2019), Windows (2013), Aggregate Concrete Drive, Walkway And Back Patio (2019), California Style Shutters (2014), Fence (2015). Main Floor Office! Skylight! Great Location!
Extras
Huge Principal Rooms. 5 Large Bedrooms On Top Floor. Fridge, Stove, Dishwasher, Washer/ Dryer (As Is). Garage Door Openers, Central Vacuum And Attachments. Please Exclude: 2nd Fridge In Kitchen, Freezer In Basement And Bbq.
Property Details
Facts for 2147 Lumberman Lane, Oakville
Status
Days on Market: 2
Last Status: Sold
Sold Date: Aug 07, 2020
Closed Date: Oct 15, 2020
Expiry Date: Nov 30, 2020
Sold Price: $1,350,000
Unavailable Date: Aug 07, 2020
Input Date: Aug 05, 2020
Prior LSC: Listing with no contract changes
Property
Status: Sale
Property Type: Detached
Style: 2-Storey
Size (sq ft): 3500
Area: Oakville
Community: Glen Abbey
Availability Date: 60-90 Tba
Inside
Bedrooms: 5
Bathrooms: 4
Kitchens: 1
Rooms: 11
Den/Family Room: Yes
Air Conditioning: Central Air
Fireplace: Yes
Washrooms: 4
Building
Basement: Finished
Heat Type: Forced Air
Heat Source: Gas
Exterior: Brick
Water Supply: Municipal
Special Designation: Unknown
Parking
Driveway: Pvt Double
Garage Spaces: 2
Garage Type: Built-In
Covered Parking Spaces: 2
Total Parking Spaces: 4
Fees
Tax Year: 2020
Tax Legal Description: Plan 20M-484 Lot 63
Taxes: $6,915
Land
Cross Street: Uppermiddle/Postmast
Municipality District: Oakville
Fronting On: North
Pool: None
Sewer: Sewers
Lot Depth: 118.11 Feet
Lot Frontage: 50 Feet
Acres: < .50
Zoning: Residential
Rooms
Room details for 2147 Lumberman Lane, Oakville
| Type | Dimensions | Description |
|---|---|---|
| Living Ground | 3.70 x 5.50 | Hardwood Floor, Picture Window |
| Dining Ground | 3.60 x 4.10 | Hardwood Floor |
| Kitchen Ground | 3.80 x 4.05 | Ceramic Floor, Pantry |
| Breakfast Ground | 3.60 x 4.10 | W/O To Garden |
| Laundry Ground | - | W/O To Garage |
| Office Ground | 3.70 x 3.70 | Window |
| Family Ground | 4.50 x 6.30 | Hardwood Floor, Fireplace |
| Master 2nd | 4.20 x 7.10 | W/I Closet, 5 Pc Bath |
| 2nd Br 2nd | 3.95 x 4.65 | |
| 3rd Br 2nd | 3.65 x 4.50 | |
| 4th Br 2nd | 3.65 x 4.20 | |
| 5th Br 2nd | 3.40 x 3.76 |
| XXXXXXXX | XXX XX, XXXX |
XXXX XXX XXXX |
$X,XXX,XXX |
| XXX XX, XXXX |
XXXXXX XXX XXXX |
$X,XXX,XXX |
| XXXXXXXX XXXX | XXX XX, XXXX | $1,350,000 XXX XXXX |
| XXXXXXXX XXXXXX | XXX XX, XXXX | $1,250,000 XXX XXXX |

St Joan of Arc Catholic Elementary School
Elementary: CatholicSt Bernadette Separate School
Elementary: CatholicPilgrim Wood Public School
Elementary: PublicHeritage Glen Public School
Elementary: PublicSt. John Paul II Catholic Elementary School
Elementary: CatholicWest Oak Public School
Elementary: PublicÉSC Sainte-Trinité
Secondary: CatholicGary Allan High School - STEP
Secondary: PublicAbbey Park High School
Secondary: PublicGarth Webb Secondary School
Secondary: PublicSt Ignatius of Loyola Secondary School
Secondary: CatholicHoly Trinity Catholic Secondary School
Secondary: Catholic

