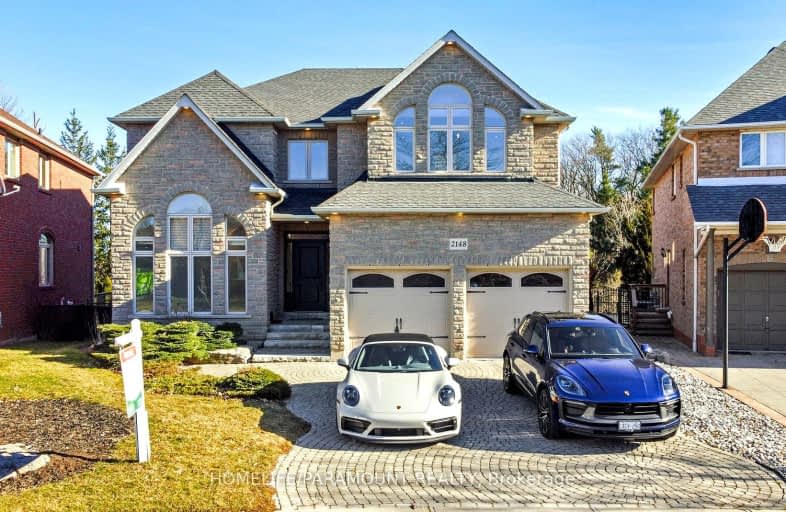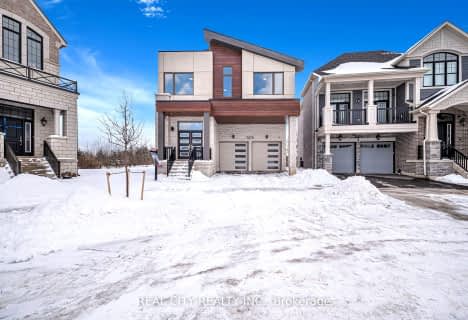
Somewhat Walkable
- Some errands can be accomplished on foot.
Some Transit
- Most errands require a car.
Bikeable
- Some errands can be accomplished on bike.

St Joan of Arc Catholic Elementary School
Elementary: CatholicSt Bernadette Separate School
Elementary: CatholicCaptain R. Wilson Public School
Elementary: PublicHeritage Glen Public School
Elementary: PublicSt. John Paul II Catholic Elementary School
Elementary: CatholicEmily Carr Public School
Elementary: PublicÉSC Sainte-Trinité
Secondary: CatholicAbbey Park High School
Secondary: PublicCorpus Christi Catholic Secondary School
Secondary: CatholicGarth Webb Secondary School
Secondary: PublicSt Ignatius of Loyola Secondary School
Secondary: CatholicHoly Trinity Catholic Secondary School
Secondary: Catholic-
House Of Wings
2501 Third Line, Oakville, ON L6M 5A9 1.93km -
Palermo Pub
2512 Old Bronte Road, Oakville, ON L6M 2.11km -
The Stout Monk
478 Dundas Street W, #1, Oakville, ON L6H 6Y3 3.45km
-
Tim Hortons
1499 Upper Middle Rd, Oakville, ON L6M 3G3 0.68km -
McDonald's
1500 Upper Middle Road W, Oakville, ON L6M 3G3 0.85km -
Tim Hortons
1500 Upper Middle Rd West, Oakville, ON L6M 3G3 0.8km
-
Pharmasave
1500 Upper Middle Road West, Oakville, ON L6M 3G5 0.89km -
IDA Postmaster Pharmacy
2540 Postmaster Drive, Oakville, ON L6M 0L6 1.71km -
Shoppers Drug Mart
2501 Third Line, Building B, Oakville, ON L6M 5A9 1.78km
-
Domino's Pizza
2690 Westoak Trails Boulevard, Oakville, ON L6M 3T3 0.5km -
Symposium Cafe Restaurant
1500 Upper Middle Rd, Oakville, ON L6M 3G3 0.79km -
McDonald's
1500 Upper Middle Road W, Oakville, ON L6M 3G3 0.85km
-
Queenline Centre
1540 North Service Rd W, Oakville, ON L6M 4A1 2.09km -
Hopedale Mall
1515 Rebecca Street, Oakville, ON L6L 5G8 4.44km -
Riocan Centre Burloak
3543 Wyecroft Road, Oakville, ON L6L 0B6 4.58km
-
Sobeys
1500 Upper Middle Road W, Oakville, ON L6M 3G3 0.86km -
FreshCo
2501 Third Line, Oakville, ON L6M 4H8 1.78km -
Oleg's No Frills
1395 Abbeywood Drive, Oakville, ON L6M 3B2 1.95km
-
LCBO
251 Oak Walk Dr, Oakville, ON L6H 6M3 6.13km -
LCBO
321 Cornwall Drive, Suite C120, Oakville, ON L6J 7Z5 6.34km -
The Beer Store
1011 Upper Middle Road E, Oakville, ON L6H 4L2 6.99km
-
Esso Wash'n'go
1499 Upper Middle Rd W, Oakville, ON L6M 3Y3 0.71km -
Circle K
1499 Upper Middle Road W, Oakville, ON L6L 4A7 0.71km -
Budd's Collision Services
2071 S Service Road W, Oakville, ON L6L 5W2 2.61km
-
Cineplex Cinemas
3531 Wyecroft Road, Oakville, ON L6L 0B7 4.54km -
Film.Ca Cinemas
171 Speers Road, Unit 25, Oakville, ON L6K 3W8 5.02km -
Five Drive-In Theatre
2332 Ninth Line, Oakville, ON L6H 7G9 9.18km
-
Oakville Public Library
1274 Rebecca Street, Oakville, ON L6L 1Z2 4.61km -
White Oaks Branch - Oakville Public Library
1070 McCraney Street E, Oakville, ON L6H 2R6 5.07km -
Oakville Public Library - Central Branch
120 Navy Street, Oakville, ON L6J 2Z4 6.53km
-
Oakville Trafalgar Memorial Hospital
3001 Hospital Gate, Oakville, ON L6M 0L8 2.11km -
Oakville Hospital
231 Oak Park Boulevard, Oakville, ON L6H 7S8 6.01km -
Postmaster Medical Clinic
2540 Postmaster Drive, Oakville, ON L6M 0N2 1.72km
-
West Oak Trails Park
0.43km -
Heritage Way Park
Oakville ON 0.8km -
Valley Ridge Park
2.11km
-
Scotiabank
1500 Upper Middle Rd W (3rd Line), Oakville ON L6M 3G3 0.87km -
TD Bank Financial Group
1424 Upper Middle Rd W, Oakville ON L6M 3G3 0.98km -
TD Bank Financial Group
2993 Westoak Trails Blvd (at Bronte Rd.), Oakville ON L6M 5E4 1.42km
- 5 bath
- 4 bed
- 3500 sqft
2302 Hyacinth Crescent, Oakville, Ontario • L6M 5M9 • 1007 - GA Glen Abbey
- 5 bath
- 4 bed
- 3000 sqft
2197 Whitecliffe Way, Oakville, Ontario • L6M 4W2 • 1019 - WM Westmount
- 4 bath
- 4 bed
- 3000 sqft
3351 Harasym Trail, Oakville, Ontario • L6M 5L8 • 1012 - NW Northwest
- 4 bath
- 4 bed
- 3000 sqft
2360 Colonel William Parkway, Oakville, Ontario • L6M 0J9 • 1000 - BC Bronte Creek
- 6 bath
- 5 bed
- 3500 sqft
2340 Edward Leaver Trail, Oakville, Ontario • L6M 5M7 • 1007 - GA Glen Abbey
- 4 bath
- 4 bed
- 3000 sqft
2420 Spring Meadow Way, Oakville, Ontario • L6M 0R6 • 1019 - WM Westmount
- 4 bath
- 4 bed
- 2500 sqft
2301 Baronwood Drive, Oakville, Ontario • L6M 4Z6 • 1022 - WT West Oak Trails
- 5 bath
- 4 bed
- 2500 sqft
2235 Hatfield Drive, Oakville, Ontario • L6M 4W4 • 1022 - WT West Oak Trails
- 5 bath
- 4 bed
- 3500 sqft
2518 Hemmford Drive, Oakville, Ontario • L6M 4R7 • 1019 - WM Westmount












