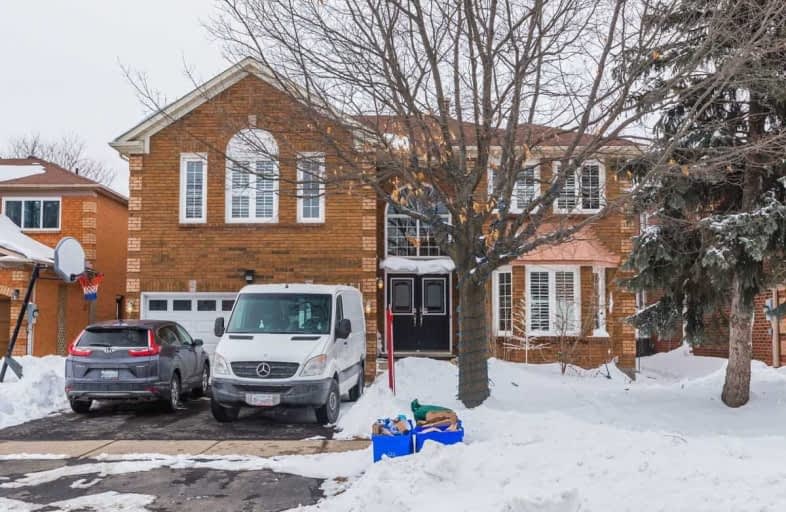Sold on Feb 19, 2021
Note: Property is not currently for sale or for rent.

-
Type: Detached
-
Style: 2-Storey
-
Size: 5000 sqft
-
Lot Size: 50 x 118.11 Feet
-
Age: 16-30 years
-
Taxes: $6,800 per year
-
Days on Site: 6 Days
-
Added: Feb 13, 2021 (6 days on market)
-
Updated:
-
Last Checked: 3 months ago
-
MLS®#: W5115034
-
Listed By: Century 21 president realty inc., brokerage
Beautiful Renovated 5 Bedroom Detached Home. Massive Kitchen With Oversize Quartz Countertop Ready To Entertain Guests And Eat In. Also Has Dirty Kitchen On Main Floor! Each Bedroom Have Own Walk-In Closets. Hardwood, Potlights Throughout Home; Wainscoting, Wood Fireplace, 3-Pc Bathroom & Office On Main Flr. Huge Master Bdrm W/ His/Her W/I Closets, 5Pc Bath. Huge Bsmnt W/ Bar To Entertain Friends!
Extras
Quiet Neighborhood Minutes Away From Plaza, Park, Hospital, Public Transit & Major Hwys. Attic Professionally Done & Adds Extra Living Space/Loft For Kids Play Area/Lounge. Bsmnt Offers Extra Bdrm, 3Pc Bath, Bar, Movie/Entertainment Room!
Property Details
Facts for 2151 Lumberman Lane, Oakville
Status
Days on Market: 6
Last Status: Sold
Sold Date: Feb 19, 2021
Closed Date: May 28, 2021
Expiry Date: May 25, 2021
Sold Price: $1,790,000
Unavailable Date: Feb 19, 2021
Input Date: Feb 13, 2021
Property
Status: Sale
Property Type: Detached
Style: 2-Storey
Size (sq ft): 5000
Age: 16-30
Area: Oakville
Community: Glen Abbey
Availability Date: 30 Days
Assessment Year: 2020
Inside
Bedrooms: 6
Bedrooms Plus: 1
Bathrooms: 4
Kitchens: 2
Rooms: 12
Den/Family Room: Yes
Air Conditioning: Central Air
Fireplace: Yes
Laundry Level: Lower
Central Vacuum: Y
Washrooms: 4
Building
Basement: Finished
Basement 2: Full
Heat Type: Forced Air
Heat Source: Gas
Exterior: Brick
Elevator: N
UFFI: No
Green Verification Status: N
Water Supply: Municipal
Parking
Driveway: Pvt Double
Garage Spaces: 2
Garage Type: Attached
Covered Parking Spaces: 2
Total Parking Spaces: 4
Fees
Tax Year: 2020
Tax Legal Description: Pcl 64-1,Sec 20M484;Lt 64,Pl 20M484
Taxes: $6,800
Highlights
Feature: Fenced Yard
Feature: Golf
Feature: Hospital
Feature: Library
Feature: Park
Feature: School
Land
Cross Street: Postmaster Dr./Lumbe
Municipality District: Oakville
Fronting On: North
Pool: None
Sewer: Sewers
Lot Depth: 118.11 Feet
Lot Frontage: 50 Feet
Rooms
Room details for 2151 Lumberman Lane, Oakville
| Type | Dimensions | Description |
|---|---|---|
| Living Main | 12.00 x 18.00 | Hardwood Floor, Pot Lights, O/Looks Frontyard |
| Dining Main | 13.00 x 13.00 | Hardwood Floor, Bay Window, O/Looks Backyard |
| Kitchen Main | 14.00 x 22.00 | Ceramic Floor, Eat-In Kitchen, Quartz Counter |
| Family Main | 13.00 x 24.00 | Hardwood Floor, Pot Lights, Bay Window |
| Office Main | 10.00 x 14.00 | Hardwood Floor, Pot Lights, W/I Closet |
| Master 2nd | 22.00 x 23.00 | 5 Pc Bath, Pot Lights, W/I Closet |
| 2nd Br 2nd | 12.00 x 18.00 | Hardwood Floor, Pot Lights, W/I Closet |
| 3rd Br 2nd | 12.00 x 13.00 | Hardwood Floor, Pot Lights, W/I Closet |
| 4th Br 2nd | 12.00 x 14.00 | Hardwood Floor, Pot Lights, W/I Closet |
| 5th Br 2nd | 12.00 x 14.00 | Hardwood Floor, Pot Lights, W/I Closet |
| Loft 2nd | 15.00 x 29.00 | Pot Lights, Separate Rm, Skylight |
| Rec Bsmt | 31.00 x 42.00 | 3 Pc Bath, B/I Bar, Fireplace |
| XXXXXXXX | XXX XX, XXXX |
XXXX XXX XXXX |
$X,XXX,XXX |
| XXX XX, XXXX |
XXXXXX XXX XXXX |
$X,XXX,XXX | |
| XXXXXXXX | XXX XX, XXXX |
XXXX XXX XXXX |
$X,XXX,XXX |
| XXX XX, XXXX |
XXXXXX XXX XXXX |
$X,XXX,XXX |
| XXXXXXXX XXXX | XXX XX, XXXX | $1,790,000 XXX XXXX |
| XXXXXXXX XXXXXX | XXX XX, XXXX | $1,780,000 XXX XXXX |
| XXXXXXXX XXXX | XXX XX, XXXX | $1,042,000 XXX XXXX |
| XXXXXXXX XXXXXX | XXX XX, XXXX | $1,059,000 XXX XXXX |

St Joan of Arc Catholic Elementary School
Elementary: CatholicSt Bernadette Separate School
Elementary: CatholicPilgrim Wood Public School
Elementary: PublicHeritage Glen Public School
Elementary: PublicSt. John Paul II Catholic Elementary School
Elementary: CatholicWest Oak Public School
Elementary: PublicÉSC Sainte-Trinité
Secondary: CatholicGary Allan High School - STEP
Secondary: PublicAbbey Park High School
Secondary: PublicGarth Webb Secondary School
Secondary: PublicSt Ignatius of Loyola Secondary School
Secondary: CatholicHoly Trinity Catholic Secondary School
Secondary: Catholic

