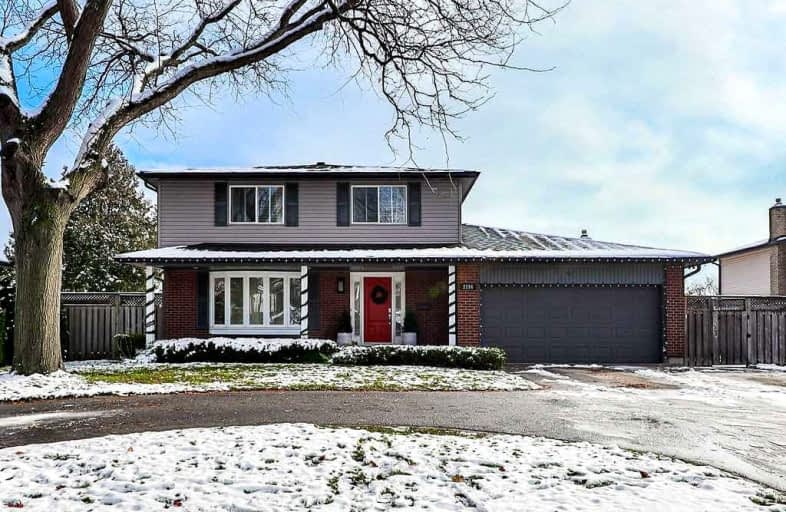Sold on Dec 07, 2021
Note: Property is not currently for sale or for rent.

-
Type: Detached
-
Style: 2-Storey
-
Lot Size: 75.13 x 120.21 Feet
-
Age: 31-50 years
-
Taxes: $5,556 per year
-
Days on Site: 5 Days
-
Added: Dec 02, 2021 (5 days on market)
-
Updated:
-
Last Checked: 1 hour ago
-
MLS®#: W5446949
-
Listed By: Royal lepage real estate services ltd., brokerage
Gorgeous 5 Bedroom, 2-Storey Home On A Private 75X120 Lot In Desirable Sw Oakville. Fabulous Addition Offers A Unique In-Law Suite Opportunity Complete W/Sep Entrance, Fam Rm, Eat-It Kit, 3Pc Bath & Mn Flr Bedroom With W/O To Back Garden. Can Easily Be Incorporated Back Into Trad'l Home If Preferred. Updated Bath & Kit, Dark Hardwood Flrs, Front Liv Rm W/Fp & B/I Cabinetry, Spacious Bedrooms, Partially Fin Lwr Lvl & Stunning Backyard With I/G Pool.
Extras
Fridge, Stove, B/I Dishwasher & Microwave, Blinds, Elfs, Gdo & Remotes, Washer, Dryer, Fridge & Stove In Suite, Bsmt Shelving, Excl Curtains/Rods In Upper Bedrooms, Mirrors In Powder Rm & Ensuite, Bsmt Freezer & Bar Fridge.
Property Details
Facts for 2156 Rebecca Street, Oakville
Status
Days on Market: 5
Last Status: Sold
Sold Date: Dec 07, 2021
Closed Date: Apr 26, 2022
Expiry Date: Apr 30, 2022
Sold Price: $1,760,100
Unavailable Date: Dec 07, 2021
Input Date: Dec 02, 2021
Property
Status: Sale
Property Type: Detached
Style: 2-Storey
Age: 31-50
Area: Oakville
Community: Bronte West
Availability Date: 120+ Days
Assessment Amount: $770,000
Assessment Year: 2016
Inside
Bedrooms: 5
Bathrooms: 4
Kitchens: 2
Rooms: 11
Den/Family Room: Yes
Air Conditioning: Central Air
Fireplace: Yes
Laundry Level: Lower
Washrooms: 4
Building
Basement: Finished
Basement 2: Part Fin
Heat Type: Forced Air
Heat Source: Gas
Exterior: Brick
Water Supply: Municipal
Special Designation: Unknown
Parking
Driveway: Pvt Double
Garage Spaces: 2
Garage Type: Attached
Covered Parking Spaces: 6
Total Parking Spaces: 8
Fees
Tax Year: 2021
Tax Legal Description: Pcl 66-1, Sec M28 ; Lt 66, Pl M28 Town Of Oakville
Taxes: $5,556
Land
Cross Street: Third Ln/Rebecca St
Municipality District: Oakville
Fronting On: South
Parcel Number: 247660014
Pool: Inground
Sewer: Sewers
Lot Depth: 120.21 Feet
Lot Frontage: 75.13 Feet
Zoning: Residential
Additional Media
- Virtual Tour: https://videotours.properties/2156-rebecca-st
Rooms
Room details for 2156 Rebecca Street, Oakville
| Type | Dimensions | Description |
|---|---|---|
| Living Main | 5.08 x 4.00 | Fireplace, Hardwood Floor |
| Dining Main | 3.00 x 3.91 | Hardwood Floor |
| Kitchen Main | 3.03 x 3.90 | Crown Moulding |
| Family Main | 5.45 x 3.48 | Hardwood Floor, Fireplace, Crown Moulding |
| Kitchen Main | 4.43 x 4.16 | Hardwood Floor |
| Br Main | 4.43 x 3.61 | Hardwood Floor, Crown Moulding |
| Prim Bdrm 2nd | 3.25 x 4.58 | Broadloom, Ensuite Bath |
| Br 2nd | 2.99 x 3.93 | Hardwood Floor, Crown Moulding |
| Br 2nd | 4.27 x 3.93 | Hardwood Floor, Crown Moulding |
| Br 2nd | 2.62 x 3.49 | Hardwood Floor, Crown Moulding |
| Rec Bsmt | 8.20 x 3.68 | Broadloom, Fireplace |
| Laundry Bsmt | 8.35 x 4.12 |
| XXXXXXXX | XXX XX, XXXX |
XXXX XXX XXXX |
$X,XXX,XXX |
| XXX XX, XXXX |
XXXXXX XXX XXXX |
$X,XXX,XXX | |
| XXXXXXXX | XXX XX, XXXX |
XXXX XXX XXXX |
$X,XXX,XXX |
| XXX XX, XXXX |
XXXXXX XXX XXXX |
$X,XXX,XXX | |
| XXXXXXXX | XXX XX, XXXX |
XXXXXXX XXX XXXX |
|
| XXX XX, XXXX |
XXXXXX XXX XXXX |
$X,XXX,XXX | |
| XXXXXXXX | XXX XX, XXXX |
XXXXXXX XXX XXXX |
|
| XXX XX, XXXX |
XXXXXX XXX XXXX |
$X,XXX,XXX |
| XXXXXXXX XXXX | XXX XX, XXXX | $1,760,100 XXX XXXX |
| XXXXXXXX XXXXXX | XXX XX, XXXX | $1,759,000 XXX XXXX |
| XXXXXXXX XXXX | XXX XX, XXXX | $1,249,000 XXX XXXX |
| XXXXXXXX XXXXXX | XXX XX, XXXX | $1,288,800 XXX XXXX |
| XXXXXXXX XXXXXXX | XXX XX, XXXX | XXX XXXX |
| XXXXXXXX XXXXXX | XXX XX, XXXX | $1,348,800 XXX XXXX |
| XXXXXXXX XXXXXXX | XXX XX, XXXX | XXX XXXX |
| XXXXXXXX XXXXXX | XXX XX, XXXX | $1,348,800 XXX XXXX |

École élémentaire Patricia-Picknell
Elementary: PublicBrookdale Public School
Elementary: PublicGladys Speers Public School
Elementary: PublicSt Joseph's School
Elementary: CatholicEastview Public School
Elementary: PublicSt Dominics Separate School
Elementary: CatholicRobert Bateman High School
Secondary: PublicAbbey Park High School
Secondary: PublicGarth Webb Secondary School
Secondary: PublicSt Ignatius of Loyola Secondary School
Secondary: CatholicThomas A Blakelock High School
Secondary: PublicSt Thomas Aquinas Roman Catholic Secondary School
Secondary: Catholic- 4 bath
- 5 bed
2254 Yates Court, Oakville, Ontario • L6L 5K6 • Bronte West
- 6 bath
- 5 bed
- 2500 sqft
2408 Edward Leaver Trail, Oakville, Ontario • L6M 4G3 • Glen Abbey




