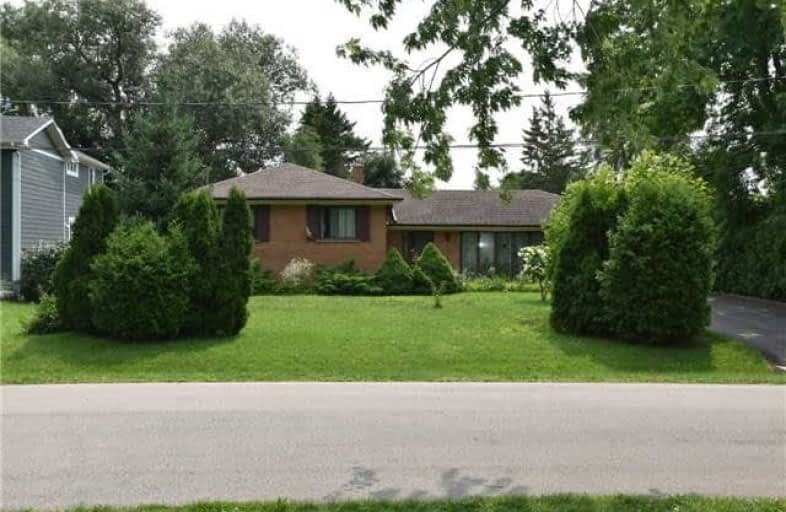Sold on Sep 10, 2018
Note: Property is not currently for sale or for rent.

-
Type: Detached
-
Style: Sidesplit 3
-
Size: 1100 sqft
-
Lot Size: 75 x 150 Feet
-
Age: 51-99 years
-
Taxes: $5,028 per year
-
Days on Site: 22 Days
-
Added: Sep 07, 2019 (3 weeks on market)
-
Updated:
-
Last Checked: 5 hours ago
-
MLS®#: W4223372
-
Listed By: Royal lepage burloak real estate services, brokerage
Great Opportunity On This Southern Exposure 75X150 Lot In Desirable South Oakville Neighbourhood. Surrounded By New Homes, This Property Awaits A Renovation, Addition, Or A Completely New Build. Not Only Is This Property Situated On A Quiet Street, It Is Also Directly Across From Rebecca Gardens Park. This 3 Level Sidesplit Offers 4+1 Bedrooms, 1.5 Bathrooms, Inground Pool, Attached Garage, And Driveway Parking For 6. Come See For Yourself Today!
Extras
Inclusions: Fridge, Stove, Dishwasher, All Elfs, All Window Coverings
Property Details
Facts for 2156 Shelley Road, Oakville
Status
Days on Market: 22
Last Status: Sold
Sold Date: Sep 10, 2018
Closed Date: Nov 22, 2018
Expiry Date: Oct 19, 2018
Sold Price: $1,000,000
Unavailable Date: Sep 10, 2018
Input Date: Aug 19, 2018
Property
Status: Sale
Property Type: Detached
Style: Sidesplit 3
Size (sq ft): 1100
Age: 51-99
Area: Oakville
Community: Bronte West
Availability Date: Tbd
Assessment Amount: $779,000
Assessment Year: 2016
Inside
Bedrooms: 4
Bedrooms Plus: 1
Bathrooms: 2
Kitchens: 1
Rooms: 7
Den/Family Room: No
Air Conditioning: Central Air
Fireplace: No
Laundry Level: Lower
Central Vacuum: N
Washrooms: 2
Building
Basement: Full
Heat Type: Forced Air
Heat Source: Gas
Exterior: Brick
Elevator: N
UFFI: No
Water Supply: Municipal
Special Designation: Unknown
Other Structures: Garden Shed
Parking
Driveway: Pvt Double
Garage Spaces: 1
Garage Type: Attached
Covered Parking Spaces: 6
Total Parking Spaces: 7
Fees
Tax Year: 2018
Tax Legal Description: Lt 44, Pl 1060; Oakville
Taxes: $5,028
Highlights
Feature: Fenced Yard
Feature: Park
Feature: Public Transit
Feature: Rec Centre
Feature: School
Feature: Wooded/Treed
Land
Cross Street: Rebecca To Stanfield
Municipality District: Oakville
Fronting On: South
Pool: Inground
Sewer: Septic
Lot Depth: 150 Feet
Lot Frontage: 75 Feet
Acres: < .50
Rooms
Room details for 2156 Shelley Road, Oakville
| Type | Dimensions | Description |
|---|---|---|
| Foyer Ground | 1.34 x 3.41 | |
| Living Ground | 3.41 x 4.57 | |
| Kitchen Ground | 2.93 x 3.96 | |
| Dining Ground | 2.62 x 2.80 | |
| Master 2nd | 3.02 x 3.35 | |
| Br 2nd | 2.62 x 3.35 | |
| Br 2nd | 2.62 x 3.35 | |
| Br 2nd | 2.83 x 2.93 | |
| Bathroom 2nd | - | 4 Pc Bath |
| Rec Bsmt | 3.35 x 7.92 | |
| Br Bsmt | 2.47 x 3.35 | |
| Bathroom Bsmt | - | 2 Pc Bath |
| XXXXXXXX | XXX XX, XXXX |
XXXX XXX XXXX |
$X,XXX,XXX |
| XXX XX, XXXX |
XXXXXX XXX XXXX |
$X,XXX,XXX |
| XXXXXXXX XXXX | XXX XX, XXXX | $1,000,000 XXX XXXX |
| XXXXXXXX XXXXXX | XXX XX, XXXX | $1,030,000 XXX XXXX |

École élémentaire Patricia-Picknell
Elementary: PublicBrookdale Public School
Elementary: PublicGladys Speers Public School
Elementary: PublicSt Joseph's School
Elementary: CatholicEastview Public School
Elementary: PublicSt Dominics Separate School
Elementary: CatholicRobert Bateman High School
Secondary: PublicAbbey Park High School
Secondary: PublicGarth Webb Secondary School
Secondary: PublicSt Ignatius of Loyola Secondary School
Secondary: CatholicThomas A Blakelock High School
Secondary: PublicSt Thomas Aquinas Roman Catholic Secondary School
Secondary: Catholic

