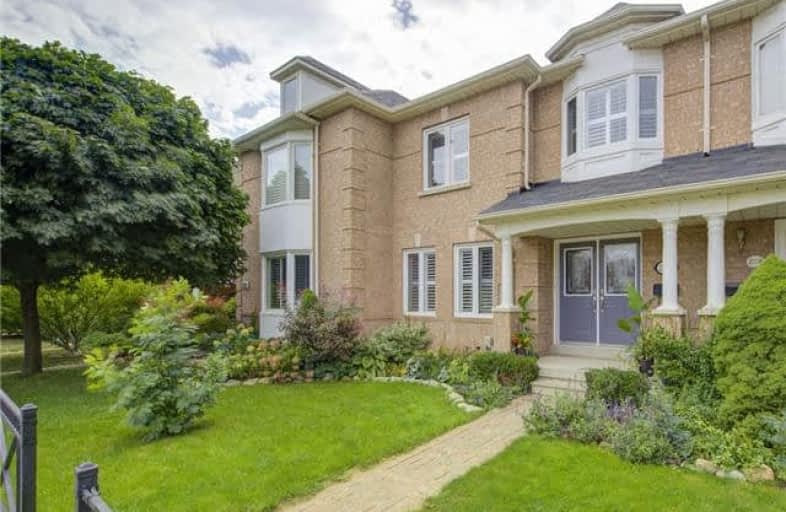Sold on Jan 12, 2018
Note: Property is not currently for sale or for rent.

-
Type: Condo Townhouse
-
Style: 2-Storey
-
Size: 1600 sqft
-
Pets: Restrict
-
Age: 16-30 years
-
Taxes: $3,284 per year
-
Maintenance Fees: 81 /mo
-
Days on Site: 39 Days
-
Added: Sep 07, 2019 (1 month on market)
-
Updated:
-
Last Checked: 2 hours ago
-
MLS®#: W4000698
-
Listed By: Century 21 miller real estate ltd., brokerage
Wonderful 4 Bed 3 Bath Town Home In Wot. Update T/O With For $200K, Boasting 2,553Ft2 Of Fin Space With Open F/P. Granite Kit With Island, Soft Close Cabinetry, Samsung Ss Appliances. Master With Walk-In & Updated 4 Piece. 2 Additional Beds & Updated 3 Piece On 2nd. Fin Ll With Family Rm Laminate, Sound, 4th Bed, Storage & Laundry. Near Schools, Shops, Trails, Transit & Hospital. Home Is A Must See!
Extras
Includes All Light Fixtures, All Window Coverings, All Appliances, 2 Garage Door Openers & Remote Controls. Excludes Hot Water Tank (Rental Unit, Buyer Agrees To Assume Contract), All Tv's And Wall Brackets, Granite Chair In Kitchen.
Property Details
Facts for 2166 Fourth Line, Oakville
Status
Days on Market: 39
Last Status: Sold
Sold Date: Jan 12, 2018
Closed Date: Mar 16, 2018
Expiry Date: Feb 05, 2018
Sold Price: $792,500
Unavailable Date: Jan 12, 2018
Input Date: Dec 05, 2017
Property
Status: Sale
Property Type: Condo Townhouse
Style: 2-Storey
Size (sq ft): 1600
Age: 16-30
Area: Oakville
Community: West Oak Trails
Availability Date: 30-90/Tba
Inside
Bedrooms: 3
Bedrooms Plus: 1
Bathrooms: 3
Kitchens: 1
Rooms: 6
Den/Family Room: No
Patio Terrace: None
Unit Exposure: West
Air Conditioning: Central Air
Fireplace: Yes
Laundry Level: Lower
Central Vacuum: Y
Ensuite Laundry: Yes
Washrooms: 3
Building
Stories: 1
Basement: Finished
Basement 2: Full
Heat Type: Forced Air
Heat Source: Gas
Exterior: Brick
Special Designation: Unknown
Parking
Parking Included: Yes
Garage Type: Detached
Parking Designation: Owned
Parking Features: Mutual
Total Parking Spaces: 2
Garage: 2
Locker
Locker: None
Fees
Tax Year: 2017
Taxes Included: No
Building Insurance Included: No
Cable Included: No
Central A/C Included: No
Common Elements Included: Yes
Heating Included: No
Hydro Included: No
Water Included: No
Taxes: $3,284
Highlights
Feature: Fenced Yard
Feature: Hospital
Feature: Level
Feature: Park
Feature: Public Transit
Feature: Rec Centre
Land
Cross Street: Westoak Trails Blvd/
Municipality District: Oakville
Zoning: Res
Condo
Condo Registry Office: HCP
Condo Corp#: 346
Property Management: Halton Condo Corp
Additional Media
- Virtual Tour: https://youtu.be/vs3NBRnQfm4
Rooms
Room details for 2166 Fourth Line, Oakville
| Type | Dimensions | Description |
|---|---|---|
| Living Main | 3.81 x 5.84 | |
| Dining Main | 2.79 x 4.37 | |
| Kitchen Main | 3.89 x 5.28 | |
| Master 2nd | 3.53 x 4.75 | |
| 2nd Br 2nd | 3.43 x 3.78 | |
| 3rd Br 2nd | 3.12 x 3.38 | |
| 4th Br Bsmt | 3.18 x 3.94 | |
| Utility Bsmt | 3.68 x 4.22 | |
| Rec Bsmt | 3.30 x 4.80 | |
| Other Bsmt | 3.15 x 3.78 |

| XXXXXXXX | XXX XX, XXXX |
XXXX XXX XXXX |
$XXX,XXX |
| XXX XX, XXXX |
XXXXXX XXX XXXX |
$XXX,XXX | |
| XXXXXXXX | XXX XX, XXXX |
XXXXXXX XXX XXXX |
|
| XXX XX, XXXX |
XXXXXX XXX XXXX |
$XXX,XXX |
| XXXXXXXX XXXX | XXX XX, XXXX | $792,500 XXX XXXX |
| XXXXXXXX XXXXXX | XXX XX, XXXX | $799,000 XXX XXXX |
| XXXXXXXX XXXXXXX | XXX XX, XXXX | XXX XXXX |
| XXXXXXXX XXXXXX | XXX XX, XXXX | $849,800 XXX XXXX |

St. Gregory the Great (Elementary)
Elementary: CatholicÉIC Sainte-Trinité
Elementary: CatholicOodenawi Public School
Elementary: PublicEmily Carr Public School
Elementary: PublicForest Trail Public School (Elementary)
Elementary: PublicHawthorne Village Public School
Elementary: PublicÉSC Sainte-Trinité
Secondary: CatholicGarth Webb Secondary School
Secondary: PublicJean Vanier Catholic Secondary School
Secondary: CatholicSt Ignatius of Loyola Secondary School
Secondary: CatholicHoly Trinity Catholic Secondary School
Secondary: CatholicCraig Kielburger Secondary School
Secondary: Public
