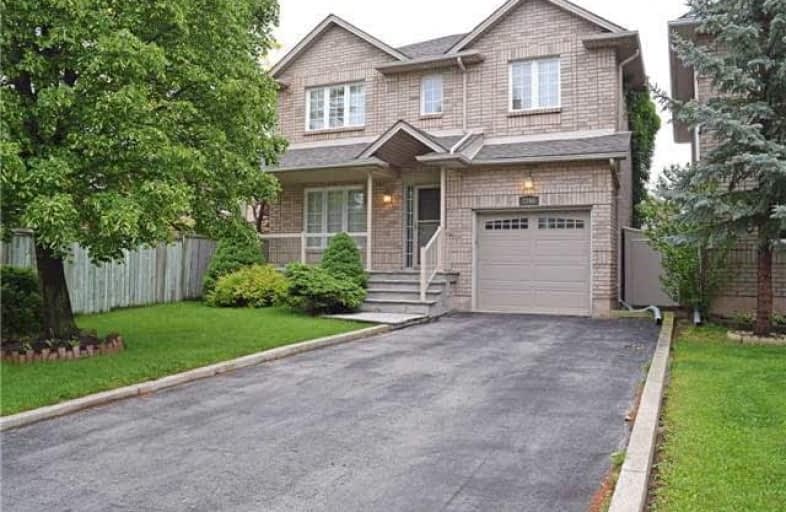Leased on Jun 09, 2017
Note: Property is not currently for sale or for rent.

-
Type: Detached
-
Style: 2-Storey
-
Size: 1500 sqft
-
Lease Term: 1 Year
-
Possession: Immediate
-
All Inclusive: N
-
Lot Size: 33.89 x 82.02 Feet
-
Age: 16-30 years
-
Days on Site: 3 Days
-
Added: Sep 07, 2019 (3 days on market)
-
Updated:
-
Last Checked: 3 months ago
-
MLS®#: W3832311
-
Listed By: Royal lepage real estate services ltd., brokerage
Great Three Bedroom Detached Home Available For Lease On A Quiet, Family-Friendly Street In Westmount. Approx. 1,780 Sq.Ft. Plus A Partially Finished Basement For Added Living Space. This Bright Home Boasts A Neutral Decor, Hardwoods T/O Main & Upper Levels, Eat-In Kitchen W/Granite, Gas Fireplace, Upper Level Laundry, New Flagstone Front Walkway & Verandah & More! Fully Fenced W/Remodeled Trex Deck W/Pergola, Built-In Benches & Hot Tub. Immediate Possession.
Extras
Inclusions: All Elf's & Wdw Cvrgs, B/I Dishwasher, Stove, Fridge, Washer & Dryer, Master Bdrm Ceiling Fan, Living Rm Shelving, Gdo + Two Remotes, Central Vacuum, Hot Water Tank,Hot Tub, Inground Sprinkler. Deposit: First & Last Months Rent.
Property Details
Facts for 2166 Golden Orchard Trail, Oakville
Status
Days on Market: 3
Last Status: Leased
Sold Date: Jun 09, 2017
Closed Date: Jun 23, 2017
Expiry Date: Sep 06, 2017
Sold Price: $2,500
Unavailable Date: Jun 09, 2017
Input Date: Jun 07, 2017
Prior LSC: Listing with no contract changes
Property
Status: Lease
Property Type: Detached
Style: 2-Storey
Size (sq ft): 1500
Age: 16-30
Area: Oakville
Community: West Oak Trails
Availability Date: Immediate
Inside
Bedrooms: 3
Bathrooms: 3
Kitchens: 1
Rooms: 6
Den/Family Room: No
Air Conditioning: Central Air
Fireplace: Yes
Laundry: Ensuite
Laundry Level: Upper
Central Vacuum: Y
Washrooms: 3
Utilities
Utilities Included: N
Electricity: Available
Gas: Available
Cable: Available
Telephone: Available
Building
Basement: Full
Basement 2: Part Fin
Heat Type: Forced Air
Heat Source: Gas
Exterior: Brick
Elevator: N
UFFI: No
Energy Certificate: N
Green Verification Status: N
Private Entrance: Y
Water Supply: Municipal
Physically Handicapped-Equipped: N
Special Designation: Unknown
Retirement: N
Parking
Driveway: Private
Parking Included: Yes
Garage Spaces: 1
Garage Type: Attached
Covered Parking Spaces: 2
Total Parking Spaces: 3
Fees
Cable Included: No
Central A/C Included: No
Common Elements Included: No
Heating Included: No
Hydro Included: No
Water Included: No
Highlights
Feature: Level
Land
Cross Street: Uppermdl/Postmaster/
Municipality District: Oakville
Fronting On: South
Parcel Number: 249251931
Pool: None
Sewer: Sewers
Lot Depth: 82.02 Feet
Lot Frontage: 33.89 Feet
Acres: < .50
Waterfront: None
Payment Frequency: Monthly
Rooms
Room details for 2166 Golden Orchard Trail, Oakville
| Type | Dimensions | Description |
|---|---|---|
| Living Main | 3.61 x 6.43 | Hardwood Floor, Pot Lights, Fireplace |
| Dining Main | 3.17 x 3.35 | |
| Kitchen Main | 2.90 x 4.44 | California Shutters, Crown Moulding, W/O To Deck |
| Master 2nd | 4.27 x 5.18 | Hardwood Floor, Ceiling Fan, 5 Pc Ensuite |
| 2nd Br 2nd | 3.43 x 3.51 | Hardwood Floor |
| 3rd Br 2nd | 3.38 x 3.40 | Hardwood Floor |
| Rec Bsmt | 4.88 x 7.32 | Broadloom, Pot Lights, Crown Moulding |
| Cold/Cant Bsmt | - | |
| Other Bsmt | - |
| XXXXXXXX | XXX XX, XXXX |
XXXXXX XXX XXXX |
$X,XXX |
| XXX XX, XXXX |
XXXXXX XXX XXXX |
$X,XXX | |
| XXXXXXXX | XXX XX, XXXX |
XXXX XXX XXXX |
$XXX,XXX |
| XXX XX, XXXX |
XXXXXX XXX XXXX |
$XXX,XXX |
| XXXXXXXX XXXXXX | XXX XX, XXXX | $2,500 XXX XXXX |
| XXXXXXXX XXXXXX | XXX XX, XXXX | $2,425 XXX XXXX |
| XXXXXXXX XXXX | XXX XX, XXXX | $965,000 XXX XXXX |
| XXXXXXXX XXXXXX | XXX XX, XXXX | $879,000 XXX XXXX |

St Joan of Arc Catholic Elementary School
Elementary: CatholicCaptain R. Wilson Public School
Elementary: PublicHeritage Glen Public School
Elementary: PublicSt. John Paul II Catholic Elementary School
Elementary: CatholicEmily Carr Public School
Elementary: PublicForest Trail Public School (Elementary)
Elementary: PublicÉSC Sainte-Trinité
Secondary: CatholicAbbey Park High School
Secondary: PublicCorpus Christi Catholic Secondary School
Secondary: CatholicGarth Webb Secondary School
Secondary: PublicSt Ignatius of Loyola Secondary School
Secondary: CatholicHoly Trinity Catholic Secondary School
Secondary: Catholic- 2 bath
- 3 bed
LOWER-1229 Ironbridge Road, Oakville, Ontario • L6M 5M5 • 1007 - GA Glen Abbey



