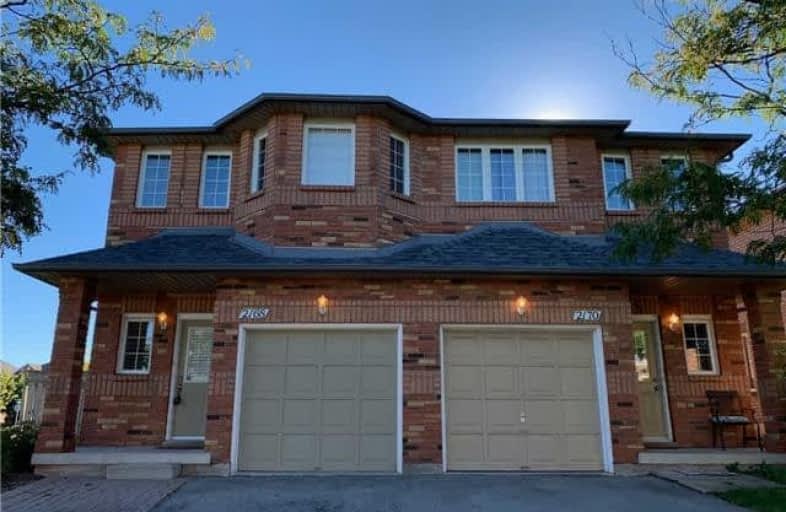Removed on Feb 28, 2019
Note: Property is not currently for sale or for rent.

-
Type: Semi-Detached
-
Style: 2-Storey
-
Size: 1500 sqft
-
Lot Size: 36.58 x 111.55 Feet
-
Age: 16-30 years
-
Taxes: $3,485 per year
-
Days on Site: 30 Days
-
Added: Sep 07, 2019 (4 weeks on market)
-
Updated:
-
Last Checked: 3 months ago
-
MLS®#: W4268622
-
Listed By: Royal lepage connect realty, brokerage
Immaculate Sun Filled Home In Beautiful West Oak Trails. Spacious 3 Bedroom Plus Office On Second Floor, Featuring Over 2300 Sq Ft Of Living Space. This Home Will Not Disappoint! Update Eat In Kitchen With Granite Counters And Walk Out To Backyard. Open Concept Living Space. Finished Basement. Sound Proof Ceilings, New Roof, Freshly Painted, And Tastefully Decorated.
Extras
Stainless Steel Fridge, Stove, B/I Dishwasher, Washer And Dryer, All Window Treatments And Electric Light Fixtures. Hot Water Tank Owned.
Property Details
Facts for 2168 Shorncliffe Boulevard, Oakville
Status
Days on Market: 30
Last Status: Listing with no contract changes
Sold Date: Jun 27, 2025
Closed Date: Nov 30, -0001
Expiry Date: Feb 28, 2019
Unavailable Date: Nov 30, -0001
Input Date: Oct 05, 2018
Property
Status: Sale
Property Type: Semi-Detached
Style: 2-Storey
Size (sq ft): 1500
Age: 16-30
Area: Oakville
Community: West Oak Trails
Availability Date: Tbd
Inside
Bedrooms: 3
Bathrooms: 3
Kitchens: 1
Rooms: 6
Den/Family Room: No
Air Conditioning: Central Air
Fireplace: Yes
Washrooms: 3
Utilities
Electricity: Yes
Gas: Yes
Building
Basement: Finished
Heat Type: Forced Air
Heat Source: Gas
Exterior: Brick
Water Supply: Municipal
Special Designation: Unknown
Retirement: N
Parking
Driveway: Private
Garage Spaces: 1
Garage Type: Attached
Covered Parking Spaces: 2
Total Parking Spaces: 2
Fees
Tax Year: 2018
Tax Legal Description: Part Lot 76, Pl20M696, Part 12 Or 13162
Taxes: $3,485
Land
Cross Street: 3rd Line & West Oak
Municipality District: Oakville
Fronting On: West
Parcel Number: 249252729
Pool: None
Sewer: Sewers
Lot Depth: 111.55 Feet
Lot Frontage: 36.58 Feet
Acres: < .50
Waterfront: None
Additional Media
- Virtual Tour: http://share.jumptools.com/studioSlideshow.do?collateralId=120111&t=33038&b=1
Rooms
Room details for 2168 Shorncliffe Boulevard, Oakville
| Type | Dimensions | Description |
|---|---|---|
| Living Main | 10.07 x 15.91 | Combined W/Dining, Hardwood Floor, Fireplace |
| Dining Main | 7.90 x 15.09 | Combined W/Living, Hardwood Floor, California Shutters |
| Kitchen Main | 12.50 x 17.32 | W/O To Yard, Eat-In Kitchen, Granite Counter |
| Master 2nd | 12.33 x 14.99 | 3 Pc Ensuite, His/Hers Closets, Broadloom |
| Br 2nd | 8.43 x 12.50 | Broadloom |
| Br 2nd | 9.84 x 13.15 | Broadloom |
| Office 2nd | 6.92 x 6.99 | |
| Rec Lower | 16.99 x 21.09 | Pot Lights, Broadloom |
| Laundry Lower | - |
| XXXXXXXX | XXX XX, XXXX |
XXXXXXX XXX XXXX |
|
| XXX XX, XXXX |
XXXXXX XXX XXXX |
$XXX,XXX | |
| XXXXXXXX | XXX XX, XXXX |
XXXX XXX XXXX |
$XXX,XXX |
| XXX XX, XXXX |
XXXXXX XXX XXXX |
$XXX,XXX |
| XXXXXXXX XXXXXXX | XXX XX, XXXX | XXX XXXX |
| XXXXXXXX XXXXXX | XXX XX, XXXX | $860,000 XXX XXXX |
| XXXXXXXX XXXX | XXX XX, XXXX | $860,000 XXX XXXX |
| XXXXXXXX XXXXXX | XXX XX, XXXX | $729,900 XXX XXXX |

St Joan of Arc Catholic Elementary School
Elementary: CatholicCaptain R. Wilson Public School
Elementary: PublicHeritage Glen Public School
Elementary: PublicSt. John Paul II Catholic Elementary School
Elementary: CatholicEmily Carr Public School
Elementary: PublicForest Trail Public School (Elementary)
Elementary: PublicÉSC Sainte-Trinité
Secondary: CatholicAbbey Park High School
Secondary: PublicCorpus Christi Catholic Secondary School
Secondary: CatholicGarth Webb Secondary School
Secondary: PublicSt Ignatius of Loyola Secondary School
Secondary: CatholicHoly Trinity Catholic Secondary School
Secondary: Catholic- 3 bath
- 3 bed
2189 Shorncliffe Boulevard, Oakville, Ontario • L6M 3X2 • West Oak Trails



