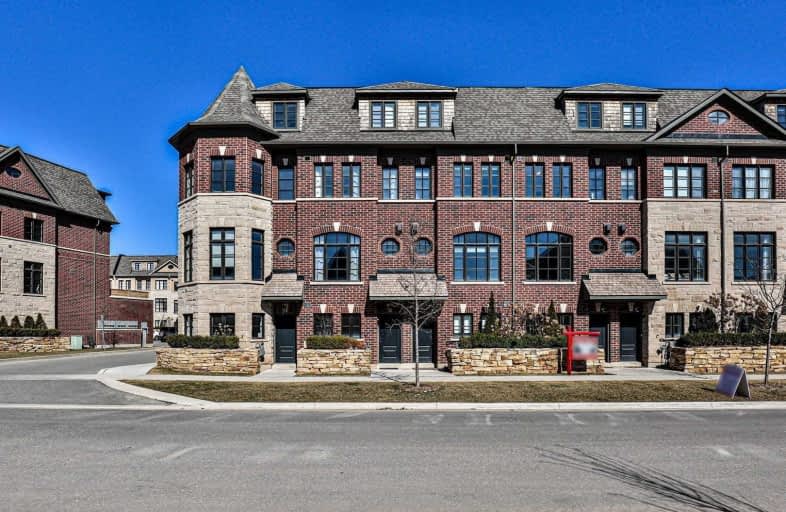
Sheridan Public School
Elementary: PublicMontclair Public School
Elementary: PublicRiver Oaks Public School
Elementary: PublicMunn's Public School
Elementary: PublicPost's Corners Public School
Elementary: PublicSt Andrew Catholic School
Elementary: CatholicÉcole secondaire Gaétan Gervais
Secondary: PublicGary Allan High School - Oakville
Secondary: PublicGary Allan High School - STEP
Secondary: PublicHoly Trinity Catholic Secondary School
Secondary: CatholicIroquois Ridge High School
Secondary: PublicWhite Oaks High School
Secondary: Public- 2 bath
- 3 bed
- 1100 sqft
102 Glenashton Drive, Oakville, Ontario • L6H 6G3 • 1015 - RO River Oaks
- 3 bath
- 3 bed
- 1100 sqft
108 GLENASHTON Drive, Oakville, Ontario • L6H 6G3 • 1015 - RO River Oaks
- 3 bath
- 3 bed
- 1100 sqft
295 Jemima Drive, Oakville, Ontario • L6M 0V4 • 1008 - GO Glenorchy
- 4 bath
- 4 bed
- 1500 sqft
244 Ellen Davidson Drive, Oakville, Ontario • L6M 0V2 • 1008 - GO Glenorchy
- 3 bath
- 3 bed
1132 Westview Terrace, Oakville, Ontario • L6M 3M1 • 1022 - WT West Oak Trails
- 2 bath
- 3 bed
- 1100 sqft
68 Onslow Court, Oakville, Ontario • L6H 1J2 • 1003 - CP College Park
- 3 bath
- 4 bed
- 1500 sqft
3098 Ernest Appelbe Boulevard, Oakville, Ontario • L6H 0P3 • 1008 - GO Glenorchy














