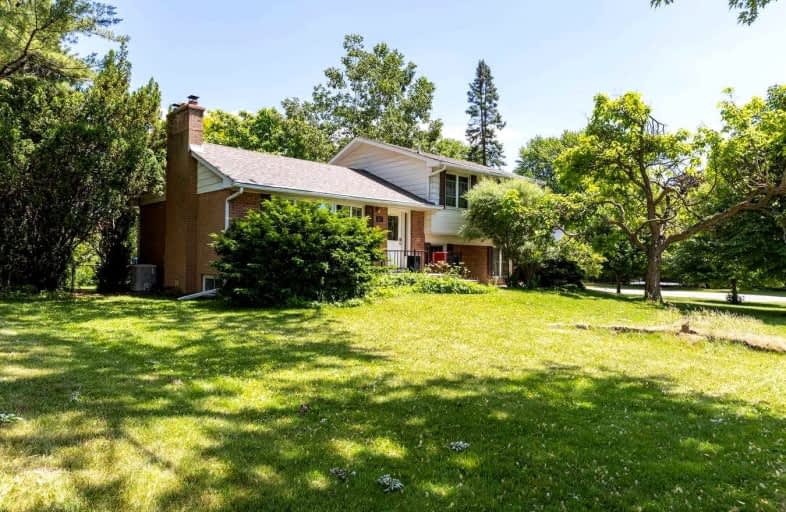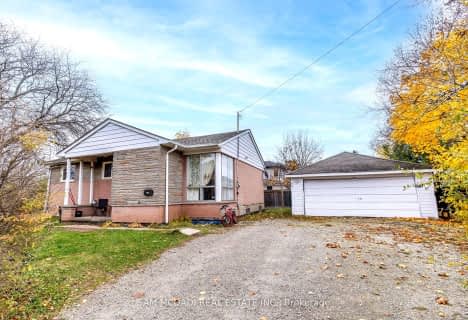
École élémentaire Patricia-Picknell
Elementary: Public
0.96 km
Brookdale Public School
Elementary: Public
1.82 km
Gladys Speers Public School
Elementary: Public
0.97 km
St Joseph's School
Elementary: Catholic
1.56 km
Eastview Public School
Elementary: Public
1.00 km
St Dominics Separate School
Elementary: Catholic
1.56 km
École secondaire Gaétan Gervais
Secondary: Public
5.83 km
Gary Allan High School - Oakville
Secondary: Public
6.02 km
Abbey Park High School
Secondary: Public
4.08 km
St Ignatius of Loyola Secondary School
Secondary: Catholic
4.70 km
Thomas A Blakelock High School
Secondary: Public
1.42 km
St Thomas Aquinas Roman Catholic Secondary School
Secondary: Catholic
3.57 km














