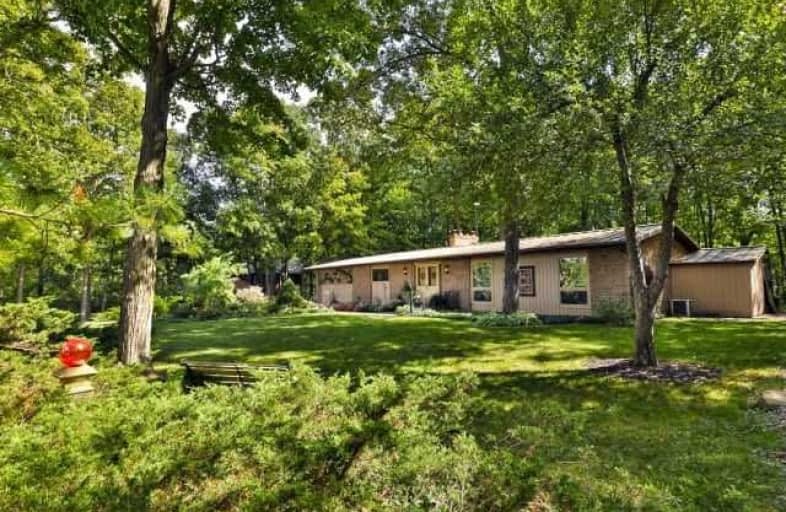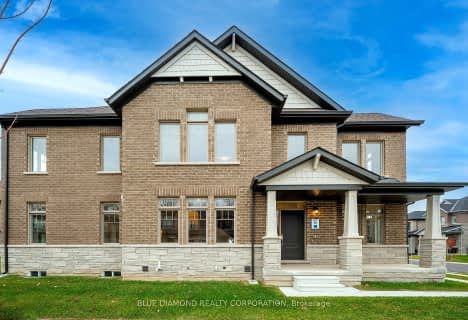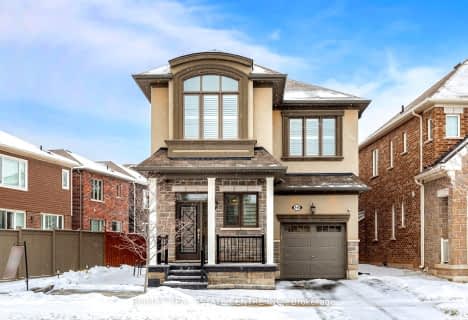
ÉIC Sainte-Trinité
Elementary: CatholicSt. John Paul II Catholic Elementary School
Elementary: CatholicPalermo Public School
Elementary: PublicEmily Carr Public School
Elementary: PublicForest Trail Public School (Elementary)
Elementary: PublicHawthorne Village Public School
Elementary: PublicÉSC Sainte-Trinité
Secondary: CatholicAbbey Park High School
Secondary: PublicGarth Webb Secondary School
Secondary: PublicJean Vanier Catholic Secondary School
Secondary: CatholicSt Ignatius of Loyola Secondary School
Secondary: CatholicCraig Kielburger Secondary School
Secondary: Public- — bath
- — bed
- — sqft
605 BEARBERRY Place West, Milton, Ontario • L9E 1V1 • 1026 - CB Cobban






