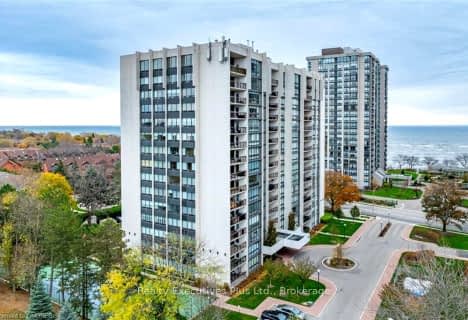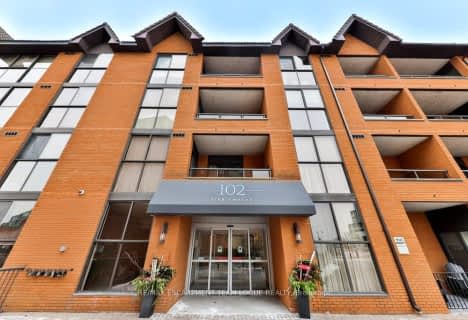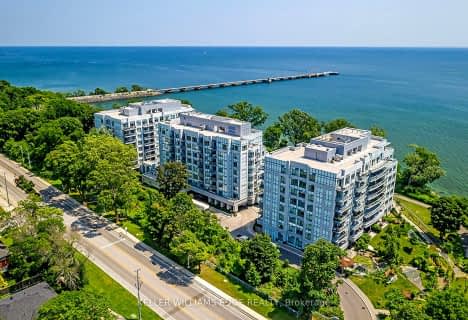Car-Dependent
- Almost all errands require a car.
Some Transit
- Most errands require a car.
Bikeable
- Some errands can be accomplished on bike.

École élémentaire Patricia-Picknell
Elementary: PublicBrookdale Public School
Elementary: PublicGladys Speers Public School
Elementary: PublicSt Joseph's School
Elementary: CatholicEastview Public School
Elementary: PublicSt Dominics Separate School
Elementary: CatholicÉcole secondaire Gaétan Gervais
Secondary: PublicRobert Bateman High School
Secondary: PublicAbbey Park High School
Secondary: PublicSt Ignatius of Loyola Secondary School
Secondary: CatholicThomas A Blakelock High School
Secondary: PublicSt Thomas Aquinas Roman Catholic Secondary School
Secondary: Catholic-
Metro
1521 Rebecca Street, Oakville 1.41km -
Longo's Burloak
3455 Wyecroft Road, Oakville 3.57km -
M&M Food Market
635 Fourth Line, Oakville 3.78km
-
LCBO
1527 Rebecca Street, Oakville 1.29km -
The Beer Store
1431 Rebecca Street, Oakville 1.55km -
Wine Rack
3455 Wyecroft Road, Oakville 3.61km
-
Bronte Chinese Food
2290 Lakeshore Road West, Oakville 0.34km -
Benzees Lounge
2294 Lakeshore Road West, Oakville 0.37km -
Domino's Pizza
2298 Lakeshore Road West, Oakville 0.39km
-
McDonald's
2290 Lakeshore Road West, Bronte Road, Oakville 0.41km -
Tim Hortons
2303 Lakeshore Road West, Oakville 0.42km -
Chestnut’s Cafe
11 Bronte Road #34, Oakville 0.8km
-
TD Canada Trust Branch and ATM
2221 Lakeshore Road West, Oakville 0.3km -
RBC Royal Bank
2329 Lakeshore Road West, Oakville 0.52km -
TD Canada Trust Branch and ATM
1515 Rebecca Street, Oakville 1.43km
-
7-Eleven
2267 Lakeshore Road West, Oakville 0.33km -
Pioneer - Gas Station
2451 Lakeshore Road West, Oakville 0.94km -
Esso
3069 Lakeshore Road West, Oakville 1.52km
-
bronte swimming
124 Ulster Drive, Oakville 0.3km -
Elite Fitness Solutions
124 Ulster Drive, Oakville 0.3km -
LakesideYoga Dance&Wellness
Unit 3, 67 Bronte Road Unit 3, Oakville 0.88km
-
Water's Edge Park
2070 Waters Edge Drive, Oakville 0.16km -
New park
12 Southwind Terrace, Oakville 0.16km -
Bronte Athletic Park
2197 Lakeshore Road West, Oakville 0.33km
-
OPL Express at Queen Elizabeth Park Community & Cultural Centre
2302 Bridge Road, Oakville 1.42km -
Oakville Public Library - Woodside Branch
1274 Rebecca Street, Oakville 1.98km -
Bob Hepburn Memorial Library
Glen Abbey, Oakville 4.89km
-
Hearing Excellence - Oakville
6-100 Bronte Road, Oakville 0.94km -
DCG First Aid & Safety Supply Inc
2526 Speers Road, Oakville 2.19km -
Hospital Logistics
2189 Speers Road, Oakville 2.27km
-
OSR Guardian Pharmacy
2222 Lakeshore Road West Unit 2220, Oakville 0.24km -
Bronte Creek Pharmacy
2290 Lakeshore Road West, Oakville 0.36km -
Shoppers Drug Mart
2297 Lakeshore Road West, Oakville 0.39km
-
Spekkhio Salon
1-2353 Lakeshore Road West, Oakville 0.59km -
South Oakville Centre
1515 Rebecca Street, Oakville 1.46km -
GearTOP Design
1515 Rebecca Street, Oakville 1.51km
-
Cineplex Cinemas Oakville and VIP
3531 Wyecroft Road, Oakville 3.98km -
Big Screen Events
481 North Service Road West Unit A14, Oakville 4.57km -
Film.Ca Cinemas
171 Speers Road Unit 25, Oakville 5.28km
-
Mc donalds dominos coffe donuts oakville
2296 Lakeshore Road West, Oakville 0.38km -
The Firehall
2390 Lakeshore Road West, Oakville 0.71km -
Plank Restobar
67 Bronte Road, Oakville 0.86km
- 2 bath
- 2 bed
- 1200 sqft
306-2175 Marine Drive, Oakville, Ontario • L6L 5L5 • Bronte West
- 2 bath
- 2 bed
- 1400 sqft
202-2175 MARINE Drive, Oakville, Ontario • L6L 5L5 • 1001 - BR Bronte
- — bath
- — bed
- — sqft
214-2511 Lakeshore Road West, Oakville, Ontario • L6L 6L9 • 1001 - BR Bronte
- — bath
- — bed
- — sqft
1402-2185 Marine Drive, Oakville, Ontario • L6L 5L6 • 1001 - BR Bronte
- 2 bath
- 2 bed
- 900 sqft
808-3500 Lakeshore Road West, Oakville, Ontario • L6L 0B4 • Bronte West
- 2 bath
- 2 bed
- 900 sqft
510-3500 Lakeshore Road West, Oakville, Ontario • L6L 0B4 • 1001 - BR Bronte
- 2 bath
- 2 bed
- 1400 sqft
2105-2170 Marine Drive, Oakville, Ontario • L6L 5V1 • 1001 - BR Bronte










