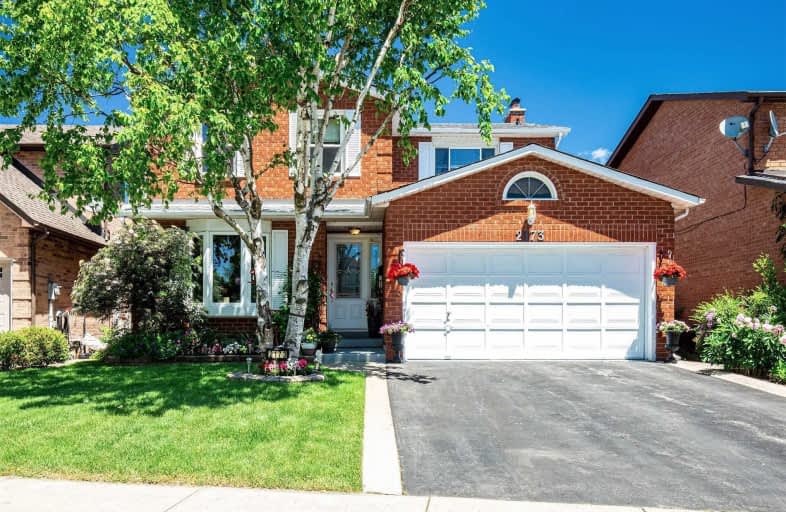Sold on Jul 15, 2020
Note: Property is not currently for sale or for rent.

-
Type: Detached
-
Style: 2-Storey
-
Lot Size: 43.37 x 106.76 Feet
-
Age: 16-30 years
-
Taxes: $4,617 per year
-
Days on Site: 6 Days
-
Added: Jul 09, 2020 (6 days on market)
-
Updated:
-
Last Checked: 2 hours ago
-
MLS®#: W4824799
-
Listed By: Re/max realtron realty inc., brokerage
Well Maintained Executive Home In Oakville's River Oaks Community.Family Friendly Neighbourhood. Hardwood Floors.Main Floor Formal Living & Dining Rm, Eat-In Kitchen And Family Room.2nd Floor 4 Large Bedrooms. Master Retreat W/His & Hers Closets. Professionally Finished Basement W/Second Family Room And Great Room.Two Fireplaces.Fully Fenced Backyard W/ Cedar Deck & Sunny Exposure.Close To Top Rated Schools,Public Transit,Conservation Area ,Trails & Shopping.
Extras
S/S Fridge, Stove, B/I Dishwasher, Washer, Dryer And Freezer All Elfs & Window Covering, Central Vacuum & Equip. New Roof 2019 Rentals:High Efficiency Furnace,Cac & Tankless Water Heater(Under Full Maintenance Contract Approx $200/Mth).
Property Details
Facts for 2173 Margot Street, Oakville
Status
Days on Market: 6
Last Status: Sold
Sold Date: Jul 15, 2020
Closed Date: Aug 28, 2020
Expiry Date: Oct 31, 2020
Sold Price: $1,082,000
Unavailable Date: Jul 15, 2020
Input Date: Jul 09, 2020
Prior LSC: Listing with no contract changes
Property
Status: Sale
Property Type: Detached
Style: 2-Storey
Age: 16-30
Area: Oakville
Community: River Oaks
Availability Date: Flexible
Inside
Bedrooms: 4
Bathrooms: 3
Kitchens: 1
Rooms: 8
Den/Family Room: Yes
Air Conditioning: Central Air
Fireplace: Yes
Laundry Level: Lower
Central Vacuum: Y
Washrooms: 3
Building
Basement: Finished
Heat Type: Forced Air
Heat Source: Gas
Exterior: Brick
Elevator: N
Water Supply: Municipal
Special Designation: Unknown
Other Structures: Garden Shed
Retirement: N
Parking
Driveway: Private
Garage Spaces: 2
Garage Type: Attached
Covered Parking Spaces: 2
Total Parking Spaces: 3.5
Fees
Tax Year: 2020
Tax Legal Description: Pcl 166-1, Sec 20M292;Lt 166, Pl20M292 Oakville
Taxes: $4,617
Highlights
Feature: Fenced Yard
Feature: Grnbelt/Conserv
Feature: Hospital
Feature: Park
Feature: Public Transit
Feature: School
Land
Cross Street: River Oaks And Madde
Municipality District: Oakville
Fronting On: South
Parcel Number: 249200103
Pool: None
Sewer: None
Lot Depth: 106.76 Feet
Lot Frontage: 43.37 Feet
Acres: < .50
Zoning: Residential
Additional Media
- Virtual Tour: https://tourwizard.net/f34e63b4/nb/
Rooms
Room details for 2173 Margot Street, Oakville
| Type | Dimensions | Description |
|---|---|---|
| Living Main | 3.35 x 5.18 | Bay Window, Hardwood Floor, Combined W/Dining |
| Dining Main | 3.04 x 3.65 | Picture Window, Hardwood Floor, Combined W/Living |
| Foyer Main | 3.35 x 2.13 | Porcelain Floor, Staircase, 2 Pc Bath |
| Family Main | 3.35 x 4.87 | Bay Window, Hardwood Floor, Fireplace |
| Kitchen Main | 5.18 x 6.09 | Breakfast Area, Stainless Steel Appl, W/O To Deck |
| Master 2nd | 3.65 x 4.87 | Hardwood Floor, 4 Pc Ensuite, His/Hers Closets |
| 2nd Br 2nd | 3.08 x 3.65 | Hardwood Floor, B/I Closet, O/Looks Frontyard |
| 3rd Br 2nd | 3.96 x 4.26 | Hardwood Floor, B/I Closet, O/Looks Backyard |
| 4th Br 2nd | 2.74 x 3.65 | Hardwood Floor, B/I Closet, O/Looks Backyard |
| Bathroom 2nd | 2.43 x 2.74 | Tile Floor, 4 Pc Bath, Window |
| Great Rm Lower | 3.04 x 8.53 | Pot Lights, Laminate, Window |
| Family Lower | 3.04 x 5.79 | Stone Fireplace, Laminate, Pot Lights |
| XXXXXXXX | XXX XX, XXXX |
XXXX XXX XXXX |
$X,XXX,XXX |
| XXX XX, XXXX |
XXXXXX XXX XXXX |
$X,XXX,XXX | |
| XXXXXXXX | XXX XX, XXXX |
XXXXXXX XXX XXXX |
|
| XXX XX, XXXX |
XXXXXX XXX XXXX |
$X,XXX,XXX |
| XXXXXXXX XXXX | XXX XX, XXXX | $1,082,000 XXX XXXX |
| XXXXXXXX XXXXXX | XXX XX, XXXX | $1,074,999 XXX XXXX |
| XXXXXXXX XXXXXXX | XXX XX, XXXX | XXX XXXX |
| XXXXXXXX XXXXXX | XXX XX, XXXX | $1,198,000 XXX XXXX |

St Johns School
Elementary: CatholicRiver Oaks Public School
Elementary: PublicMunn's Public School
Elementary: PublicPost's Corners Public School
Elementary: PublicSunningdale Public School
Elementary: PublicSt Andrew Catholic School
Elementary: CatholicÉcole secondaire Gaétan Gervais
Secondary: PublicGary Allan High School - Oakville
Secondary: PublicGary Allan High School - STEP
Secondary: PublicSt Ignatius of Loyola Secondary School
Secondary: CatholicHoly Trinity Catholic Secondary School
Secondary: CatholicWhite Oaks High School
Secondary: Public- 3 bath
- 4 bed
- 2000 sqft
3067 Max Khan Boulevard, Oakville, Ontario • L6H 7H5 • Rural Oakville



