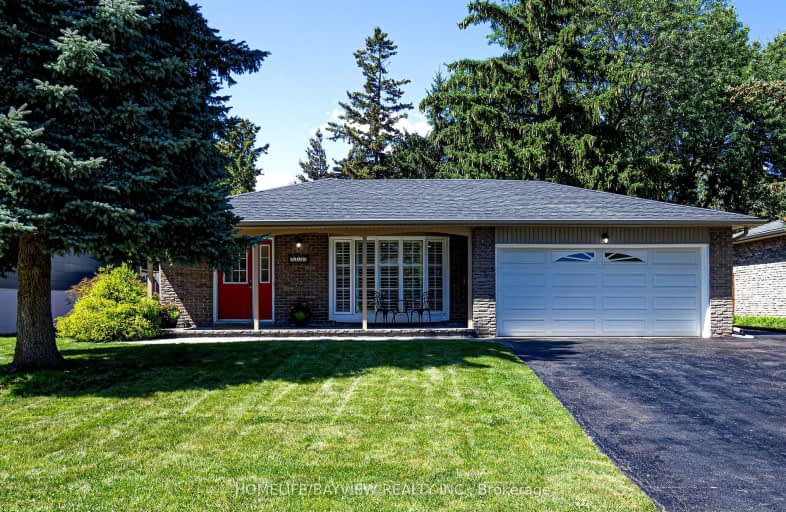Somewhat Walkable
- Some errands can be accomplished on foot.
Some Transit
- Most errands require a car.
Very Bikeable
- Most errands can be accomplished on bike.

École élémentaire Patricia-Picknell
Elementary: PublicBrookdale Public School
Elementary: PublicGladys Speers Public School
Elementary: PublicSt Joseph's School
Elementary: CatholicEastview Public School
Elementary: PublicSt Dominics Separate School
Elementary: CatholicRobert Bateman High School
Secondary: PublicAbbey Park High School
Secondary: PublicGarth Webb Secondary School
Secondary: PublicSt Ignatius of Loyola Secondary School
Secondary: CatholicThomas A Blakelock High School
Secondary: PublicSt Thomas Aquinas Roman Catholic Secondary School
Secondary: Catholic-
Por Vida
2330 Lakeshore Road W, Oakville, ON L6L 1H3 0.9km -
Firehall Cool Bar Hot Grill
2390 Lakeshore Road W, Oakville, ON L6L 1H5 1.06km -
Harbourside Artisan Kitchen & Bar
2416 Lakeshore Road W, Oakville, ON L6L 1H7 1.12km
-
7-Eleven
2267 Lakeshore Rd W, Oakville, ON L6L 1H1 0.73km -
Tim Horton Donuts
2303 Lakeshore Rd W, Oakville, ON L6L 1H2 0.81km -
McDonald's
2290 Lakeshore Road West, Oakville, ON L6L 1H3 0.86km
-
Tidal CrossFit Bronte
2334 Wyecroft Road, Unit B11, Oakville, ON L6L 6M1 1.77km -
The Little Gym
2172 Wycroft Road, Unit 23, Oakville, ON L6L 6R1 1.8km -
Crunch Fitness Burloak
3465 Wyecroft Road, Oakville, ON L6L 0B6 3.07km
-
Shopper's Drug Mart
1515 Rebecca Street, Oakville, ON L6L 5G8 0.83km -
Pharmasave
1500 Upper Middle Road West, Oakville, ON L6M 3G5 4.34km -
Leon Pharmacy
340 Kerr St, Oakville, ON L6K 3B8 4.87km
-
Pizza Pizza
2297 Lakeshore Road W, Oakville, ON L6L 1H2 0.79km -
Bento Sushi
1521 Rebecca Street, Oakville, ON L6L 1Z8 0.82km -
Maurya East Indian Roti
2309 Lakeshore Road W, Oakville, ON L6L 1H2 0.82km
-
Hopedale Mall
1515 Rebecca Street, Oakville, ON L6L 5G8 0.83km -
Queenline Centre
1540 North Service Rd W, Oakville, ON L6M 4A1 2.7km -
Riocan Centre Burloak
3543 Wyecroft Road, Oakville, ON L6L 0B6 3.63km
-
Denningers Foods of the World
2400 Lakeshore Road W, Oakville, ON L6L 1H7 1.09km -
Farm Boy
2441 Lakeshore Road W, Oakville, ON L6L 5V5 1.11km -
Longo's
3455 Wyecroft Rd, Oakville, ON L6L 0B6 3.03km
-
Liquor Control Board of Ontario
5111 New Street, Burlington, ON L7L 1V2 5.18km -
LCBO
321 Cornwall Drive, Suite C120, Oakville, ON L6J 7Z5 6.39km -
The Beer Store
1011 Upper Middle Road E, Oakville, ON L6H 4L2 8.72km
-
7-Eleven
2267 Lakeshore Rd W, Oakville, ON L6L 1H1 0.73km -
Appleby Systems
2086 Speers Road, Oakville, ON L6L 2X8 1.43km -
Petro-Canada
587 Third Line, Oakville, ON L6L 4A8 1.43km
-
Cineplex Cinemas
3531 Wyecroft Road, Oakville, ON L6L 0B7 3.53km -
Film.Ca Cinemas
171 Speers Road, Unit 25, Oakville, ON L6K 3W8 4.87km -
Five Drive-In Theatre
2332 Ninth Line, Oakville, ON L6H 7G9 11.14km
-
Oakville Public Library
1274 Rebecca Street, Oakville, ON L6L 1Z2 1.67km -
Oakville Public Library - Central Branch
120 Navy Street, Oakville, ON L6J 2Z4 5.41km -
Burlington Public Libraries & Branches
676 Appleby Line, Burlington, ON L7L 5Y1 5.59km
-
Oakville Trafalgar Memorial Hospital
3001 Hospital Gate, Oakville, ON L6M 0L8 6.64km -
Acclaim Health
2370 Speers Road, Oakville, ON L6L 5M2 1.23km -
Medichair Halton
549 Bronte Road, Oakville, ON L6L 6S3 1.6km
-
Donovan Bailey Park
0.54km -
Oakville Water Works Park
Where Kerr Street meets the lakefront, Oakville ON 4.88km -
Tannery Park
10 WALKER St, Oakville 5.21km
-
RBC Royal Bank
2329 Lakeshore Rd W, Oakville ON L6L 1H2 0.88km -
Scotiabank
1500 Upper Middle Rd W (3rd Line), Oakville ON L6M 3G3 4.34km -
TD Bank Financial Group
2993 Westoak Trails Blvd (at Bronte Rd.), Oakville ON L6M 5E4 5.13km
- 6 bath
- 5 bed
- 2500 sqft
2408 Edward Leaver Trail, Oakville, Ontario • L6M 4G3 • 1007 - GA Glen Abbey
- 2 bath
- 3 bed
- 1100 sqft
2334 Wyandotte Drive, Oakville, Ontario • L6L 2T6 • 1020 - WO West
- 4 bath
- 3 bed
- 2000 sqft
204 Sheraton Court, Oakville, Ontario • L6L 5N3 • 1001 - BR Bronte
- 2 bath
- 3 bed
- 1500 sqft
579 Stonecliffe Road, Oakville, Ontario • L6L 4N8 • 1001 - BR Bronte
- — bath
- — bed
- — sqft
3359 Whilabout Terrace, Oakville, Ontario • L6H 0A8 • 1001 - BR Bronte














