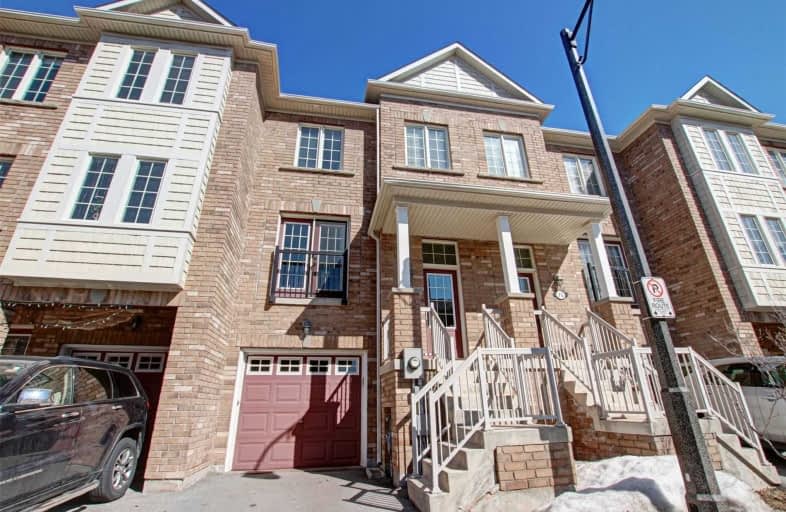Car-Dependent
- Most errands require a car.
Some Transit
- Most errands require a car.
Very Bikeable
- Most errands can be accomplished on bike.

ÉIC Sainte-Trinité
Elementary: CatholicSt Joan of Arc Catholic Elementary School
Elementary: CatholicSt. John Paul II Catholic Elementary School
Elementary: CatholicPalermo Public School
Elementary: PublicEmily Carr Public School
Elementary: PublicForest Trail Public School (Elementary)
Elementary: PublicÉSC Sainte-Trinité
Secondary: CatholicAbbey Park High School
Secondary: PublicCorpus Christi Catholic Secondary School
Secondary: CatholicGarth Webb Secondary School
Secondary: PublicSt Ignatius of Loyola Secondary School
Secondary: CatholicHoly Trinity Catholic Secondary School
Secondary: Catholic-
House Of Wings
2501 Third Line, Oakville, ON L6M 5A9 0.98km -
Palermo Pub
2512 Old Bronte Road, Oakville, ON L6M 1.24km -
Symposium Cafe Restaurant & Lounge
1500 Upper Middle Rd, Oakville, ON L6M 3G3 2.16km
-
Starbucks
2501 Third Line, Unit 1, Building C, Oakville, ON L6M 5A9 0.87km -
Starbucks
2983 Westoak Trails Boulevard, Oakville, ON L6M 5E4 1.62km -
Tim Hortons
1500 Upper Middle Road W, Oakville, ON L6M 0C2 2.08km
-
Revolution Fitness Center
220 Wyecroft Road, Unit 49, Oakville, ON L6K 3T9 5.82km -
Movati Athletic - Burlington
2036 Appleby Line, Unit K, Burlington, ON L7L 6M6 5.9km -
epc
3466 Mainway, Burlington, ON L7M 1A8 8.68km
-
IDA Postmaster Pharmacy
2540 Postmaster Drive, Oakville, ON L6M 0L6 0.21km -
ORIGINS Pharmacy & Compounding Lab
3075 Hospital Gate, Unit 108, Oakville, ON L6M 1M1 0.5km -
Shoppers Drug Mart
2501 Third Line, Building B, Oakville, ON L6M 5A9 0.86km
-
Olive Press
2322 Dundas St W, Oakville, ON L6M 4J3 0.42km -
Funky Thai
2383 Dundas Street W, Oakville, ON L6M 4J3 0.65km -
Peppino's Oven
2015 Kingsridge Drive, Oakville, ON L6M 4Y7 0.77km
-
Appleby Crossing
2435 Appleby Line, Burlington, ON L7R 3X4 5.22km -
Smart Centres
4515 Dundas Street, Burlington, ON L7M 5B4 5.44km -
Riocan Centre Burloak
3543 Wyecroft Road, Oakville, ON L6L 0B6 5.69km
-
FreshCo
2501 Third Line, Oakville, ON L6M 4H8 0.95km -
Sobeys
1500 Upper Middle Road W, Oakville, ON L6M 3G3 2.1km -
Fortinos
493 Dundas Street W, Oakville, ON L6M 4M2 3.11km
-
LCBO
251 Oak Walk Dr, Oakville, ON L6H 6M3 5.93km -
The Beer Store
1011 Upper Middle Road E, Oakville, ON L6H 4L2 7.22km -
LCBO
321 Cornwall Drive, Suite C120, Oakville, ON L6J 7Z5 7.24km
-
Esso Wash'n'go
1499 Upper Middle Rd W, Oakville, ON L6M 3Y3 1.96km -
Circle K
1499 Upper Middle Road W, Oakville, ON L6L 4A7 1.96km -
Petro-Canada
1020 Dundas Street W, Oakville, ON L6H 6Z6 2.85km
-
Cineplex Cinemas
3531 Wyecroft Road, Oakville, ON L6L 0B7 5.68km -
Film.Ca Cinemas
171 Speers Road, Unit 25, Oakville, ON L6K 3W8 6.13km -
Five Drive-In Theatre
2332 Ninth Line, Oakville, ON L6H 7G9 9.16km
-
White Oaks Branch - Oakville Public Library
1070 McCraney Street E, Oakville, ON L6H 2R6 5.64km -
Oakville Public Library
1274 Rebecca Street, Oakville, ON L6L 1Z2 6.21km -
Oakville Public Library - Central Branch
120 Navy Street, Oakville, ON L6J 2Z4 7.72km
-
Oakville Trafalgar Memorial Hospital
3001 Hospital Gate, Oakville, ON L6M 0L8 0.76km -
Oakville Hospital
231 Oak Park Boulevard, Oakville, ON L6H 7S8 5.92km -
Postmaster Medical Clinic
2540 Postmaster Drive, Oakville, ON L6M 0N2 0.21km
-
Stratus Drive Park
Oakville ON 0.54km -
West Oak Trails Park
1.57km -
Heritage Way Park
Oakville ON 2.42km
-
TD Bank Financial Group
2993 Westoak Trails Blvd (at Bronte Rd.), Oakville ON L6M 5E4 1.67km -
TD Bank Financial Group
1424 Upper Middle Rd W, Oakville ON L6M 3G3 2.16km -
TD Bank Financial Group
498 Dundas St W, Oakville ON L6H 6Y3 2.91km
- 3 bath
- 3 bed
- 1500 sqft
2157 Fiddlers Way, Oakville, Ontario • L6M 0M5 • 1019 - WM Westmount
- 2 bath
- 3 bed
- 1100 sqft
2973 Garnethill Way, Oakville, Ontario • L6M 5E9 • West Oak Trails







