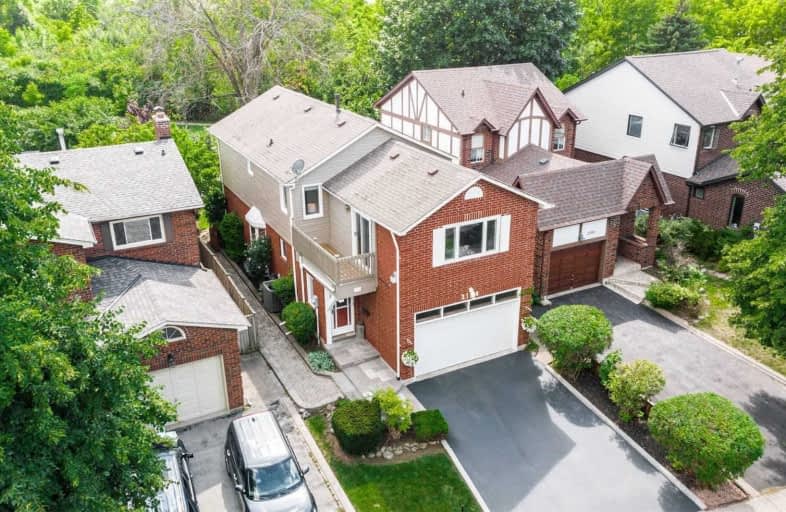Sold on Aug 24, 2020
Note: Property is not currently for sale or for rent.

-
Type: Link
-
Style: 2-Storey
-
Size: 1500 sqft
-
Lot Size: 33.37 x 111.55 Feet
-
Age: No Data
-
Taxes: $4,402 per year
-
Days on Site: 4 Days
-
Added: Aug 20, 2020 (4 days on market)
-
Updated:
-
Last Checked: 2 hours ago
-
MLS®#: W4878553
-
Listed By: Re/max professionals inc., brokerage
Spacious Home In Mature River Oaks. Lovingly Maintained And Recently Updated Thru/Out. Oversized Great Rm Over Garage W.Gas Fireplace And W/O To Balcony. Updated Kitchen With New Stone Counters, Tiled Backsplash, Stainless Steel Appliances Overlooking Private, Treed Backyard. Backs Onto Park/No Neighbours Behind. M/F Laudry Room. 3+1 Bright Spacious Bedrooms With 4 Bathrooms Make This Home Perfect For Family Life! Close To Great Schools. Parks & Shopping.--
Extras
Great Curb Appeal With Stone Walkway, Xl1.5 Garage With Alum. Door &Gdo, Large Back Deck With Pergola, Mature, Flowering Gardens & Trees. Quiet, Desirable Street. Finished Basement-4th Bed & Bath 2nd Gas Fireplace. Total Living Space:-
Property Details
Facts for 2178 Margot Street, Oakville
Status
Days on Market: 4
Last Status: Sold
Sold Date: Aug 24, 2020
Closed Date: Nov 13, 2020
Expiry Date: Dec 31, 2020
Sold Price: $1,020,000
Unavailable Date: Aug 24, 2020
Input Date: Aug 20, 2020
Property
Status: Sale
Property Type: Link
Style: 2-Storey
Size (sq ft): 1500
Area: Oakville
Community: River Oaks
Availability Date: Tba
Assessment Amount: $620,000
Assessment Year: 2020
Inside
Bedrooms: 3
Bedrooms Plus: 1
Bathrooms: 4
Kitchens: 1
Rooms: 9
Den/Family Room: Yes
Air Conditioning: Central Air
Fireplace: Yes
Laundry Level: Main
Washrooms: 4
Utilities
Electricity: Yes
Gas: Yes
Cable: Available
Telephone: Available
Building
Basement: Finished
Basement 2: Full
Heat Type: Forced Air
Heat Source: Gas
Exterior: Brick
Exterior: Vinyl Siding
Water Supply: Municipal
Special Designation: Unknown
Parking
Driveway: Private
Garage Spaces: 2
Garage Type: Built-In
Covered Parking Spaces: 2
Total Parking Spaces: 3
Fees
Tax Year: 2020
Tax Legal Description: Pcl 136-1, Sec 20M292; Lt 136, Pl 20M292; Oakvil
Taxes: $4,402
Highlights
Feature: Fenced Yard
Feature: Grnbelt/Conserv
Feature: Hospital
Feature: Park
Feature: Public Transit
Feature: Ravine
Land
Cross Street: River Oaks & Sixth L
Municipality District: Oakville
Fronting On: West
Parcel Number: 249200053
Pool: None
Sewer: Sewers
Lot Depth: 111.55 Feet
Lot Frontage: 33.37 Feet
Lot Irregularities: Mature Lot Backing On
Acres: < .50
Additional Media
- Virtual Tour: https://unbranded.mediatours.ca/property/2178-margot-street-oakville/
Rooms
Room details for 2178 Margot Street, Oakville
| Type | Dimensions | Description |
|---|---|---|
| Living Main | 3.20 x 4.60 | Bay Window, Hardwood Floor |
| Dining Main | 3.30 x 3.34 | Bay Window, O/Looks Backyard, Hardwood Floor |
| Breakfast Main | - | Sliding Doors, W/O To Deck, Vinyl Floor |
| Kitchen Main | 2.85 x 5.30 | Led Lighting, Stainless Steel Appl, Stone Counter |
| Laundry Main | - | Window, B/I Shelves, Vinyl Floor |
| Family In Betwn | 5.03 x 5.60 | W/O To Balcony, Gas Fireplace, Hardwood Floor |
| Master 2nd | 3.95 x 3.95 | Closet Organizers, 4 Pc Ensuite, Broadloom |
| 2nd Br 2nd | 3.23 x 3.97 | Window, Closet, Broadloom |
| 3rd Br 2nd | 3.23 x 3.43 | Window, Closet, Broadloom |
| Rec Lower | 4.20 x 6.16 | Gas Fireplace, Broadloom |
| Office Lower | 2.71 x 5.40 | Closet, Broadloom |
| Bathroom Lower | - | 4 Pc Bath, Vinyl Floor |
| XXXXXXXX | XXX XX, XXXX |
XXXX XXX XXXX |
$X,XXX,XXX |
| XXX XX, XXXX |
XXXXXX XXX XXXX |
$XXX,XXX |
| XXXXXXXX XXXX | XXX XX, XXXX | $1,020,000 XXX XXXX |
| XXXXXXXX XXXXXX | XXX XX, XXXX | $929,900 XXX XXXX |

St Johns School
Elementary: CatholicRiver Oaks Public School
Elementary: PublicMunn's Public School
Elementary: PublicPost's Corners Public School
Elementary: PublicSunningdale Public School
Elementary: PublicSt Andrew Catholic School
Elementary: CatholicÉcole secondaire Gaétan Gervais
Secondary: PublicGary Allan High School - Oakville
Secondary: PublicGary Allan High School - STEP
Secondary: PublicSt Ignatius of Loyola Secondary School
Secondary: CatholicHoly Trinity Catholic Secondary School
Secondary: CatholicWhite Oaks High School
Secondary: Public

