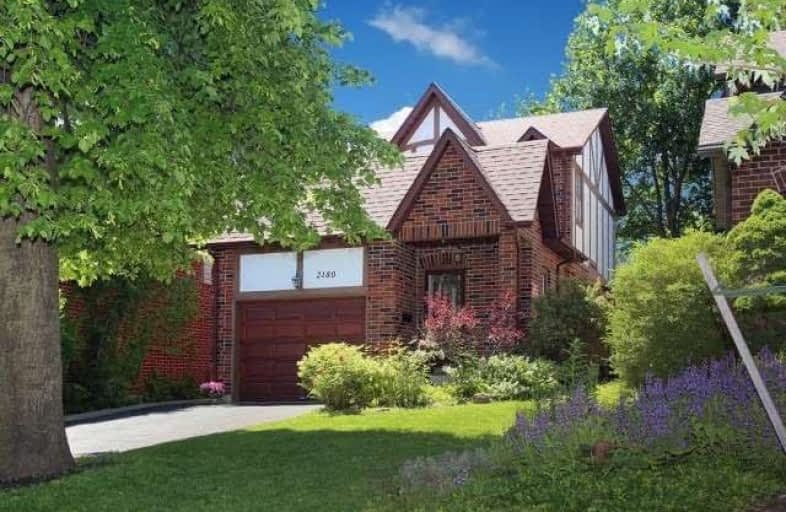Sold on Jun 29, 2020
Note: Property is not currently for sale or for rent.

-
Type: Link
-
Style: 2-Storey
-
Lot Size: 33.37 x 111.55 Feet
-
Age: No Data
-
Taxes: $3,718 per year
-
Days on Site: 47 Days
-
Added: May 13, 2020 (1 month on market)
-
Updated:
-
Last Checked: 4 hours ago
-
MLS®#: W4760356
-
Listed By: Sutton group quantum realty inc., brokerage
Sun-Drenched 3 Bdrm Home. Potential In-Law Suite With Sep Side Entrance To Mud Room & Finished Basement. 2373Sqft Of Living Space. Lots Of Storage & Closet Space. Finished Attic Space For Storage. New Roof 2018. Gorgeous Very Private Backyard Backing Directly Onto Park. And Miles Of Walking Trails. 3-4 Car Driveway Plus Oversized Garage. Walk To Rec Centre, Schools, Shops. Mins To 403, 407 & Qew.
Extras
2 Refrigerators, 2 Stoves, Built-In Dishwasher (As Is), Washer, Dryer, Central Air Conditioning, Gas Burner And Equipment, All Electrical Light Fixtures, All Existing Blinds, Broadloom Where Laid, Garage Door Opener & Remote.
Property Details
Facts for 2180 Margot Street, Oakville
Status
Days on Market: 47
Last Status: Sold
Sold Date: Jun 29, 2020
Closed Date: Aug 18, 2020
Expiry Date: Sep 30, 2020
Sold Price: $835,000
Unavailable Date: Jun 29, 2020
Input Date: May 13, 2020
Property
Status: Sale
Property Type: Link
Style: 2-Storey
Area: Oakville
Community: River Oaks
Availability Date: July/Aug 90Tba
Inside
Bedrooms: 3
Bathrooms: 3
Kitchens: 1
Kitchens Plus: 1
Rooms: 6
Den/Family Room: No
Air Conditioning: Central Air
Fireplace: No
Laundry Level: Lower
Washrooms: 3
Building
Basement: Finished
Basement 2: Sep Entrance
Heat Type: Forced Air
Heat Source: Gas
Exterior: Brick
Exterior: Stucco/Plaster
Water Supply: Municipal
Special Designation: Unknown
Parking
Driveway: Pvt Double
Garage Spaces: 1
Garage Type: Attached
Covered Parking Spaces: 3
Total Parking Spaces: 4
Fees
Tax Year: 2019
Tax Legal Description: Lot 135, Plan 292
Taxes: $3,718
Highlights
Feature: Fenced Yard
Feature: Park
Feature: Rec Centre
Feature: School
Land
Cross Street: 6th Line And River O
Municipality District: Oakville
Fronting On: West
Pool: None
Sewer: Sewers
Lot Depth: 111.55 Feet
Lot Frontage: 33.37 Feet
Additional Media
- Virtual Tour: http://www.ivrtours.com/unbranded.php?tourid=25020
Rooms
Room details for 2180 Margot Street, Oakville
| Type | Dimensions | Description |
|---|---|---|
| Foyer Main | - | Laminate, 2 Pc Bath, His/Hers Closets |
| Living Main | 3.61 x 3.94 | Laminate, Bay Window, Open Concept |
| Dining Main | 3.61 x 2.95 | Laminate, W/O To Sundeck, O/Looks Backyard |
| Kitchen Main | 3.06 x 3.28 | Linoleum, Eat-In Kitchen, O/Looks Backyard |
| Breakfast Main | 3.06 x 2.95 | Linoleum, Pass Through, Open Concept |
| Master 2nd | 3.71 x 4.43 | Broadloom, His/Hers Closets, Closet Organizers |
| 2nd Br 2nd | 3.36 x 3.45 | Broadloom, Double Closet, O/Looks Backyard |
| 3rd Br 2nd | 3.06 x 3.45 | Broadloom, Double Closet, O/Looks Backyard |
| Rec Bsmt | 4.76 x 6.56 | Broadloom, 3 Pc Bath, Open Concept |
| Laundry Bsmt | 2.62 x 2.62 | Concrete Floor |
| Other Bsmt | 3.06 x 3.94 | Concrete Floor |
| XXXXXXXX | XXX XX, XXXX |
XXXX XXX XXXX |
$XXX,XXX |
| XXX XX, XXXX |
XXXXXX XXX XXXX |
$XXX,XXX | |
| XXXXXXXX | XXX XX, XXXX |
XXXXXXX XXX XXXX |
|
| XXX XX, XXXX |
XXXXXX XXX XXXX |
$XXX,XXX |
| XXXXXXXX XXXX | XXX XX, XXXX | $835,000 XXX XXXX |
| XXXXXXXX XXXXXX | XXX XX, XXXX | $869,900 XXX XXXX |
| XXXXXXXX XXXXXXX | XXX XX, XXXX | XXX XXXX |
| XXXXXXXX XXXXXX | XXX XX, XXXX | $899,000 XXX XXXX |

St Johns School
Elementary: CatholicRiver Oaks Public School
Elementary: PublicMunn's Public School
Elementary: PublicPost's Corners Public School
Elementary: PublicSunningdale Public School
Elementary: PublicSt Andrew Catholic School
Elementary: CatholicÉcole secondaire Gaétan Gervais
Secondary: PublicGary Allan High School - Oakville
Secondary: PublicGary Allan High School - STEP
Secondary: PublicSt Ignatius of Loyola Secondary School
Secondary: CatholicHoly Trinity Catholic Secondary School
Secondary: CatholicWhite Oaks High School
Secondary: Public

