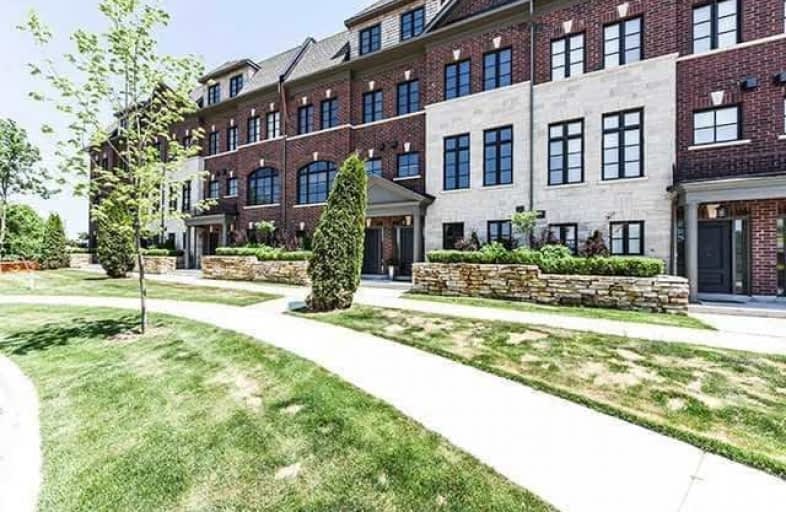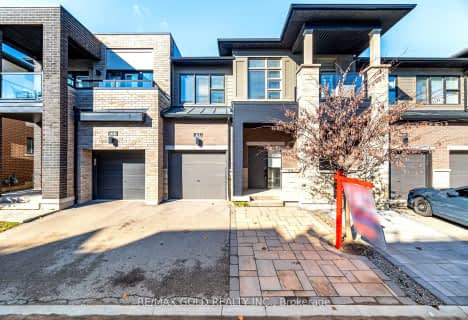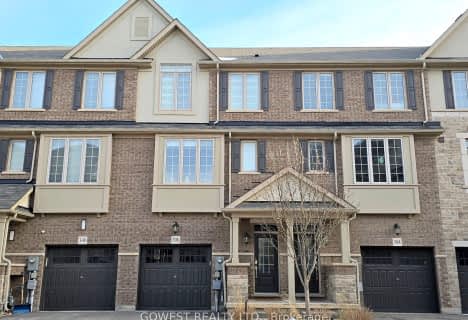
Sheridan Public School
Elementary: PublicMontclair Public School
Elementary: PublicRiver Oaks Public School
Elementary: PublicMunn's Public School
Elementary: PublicPost's Corners Public School
Elementary: PublicSt Andrew Catholic School
Elementary: CatholicÉcole secondaire Gaétan Gervais
Secondary: PublicGary Allan High School - Oakville
Secondary: PublicGary Allan High School - STEP
Secondary: PublicHoly Trinity Catholic Secondary School
Secondary: CatholicIroquois Ridge High School
Secondary: PublicWhite Oaks High School
Secondary: Public- 4 bath
- 4 bed
- 2000 sqft
66 Kaitting Trail North, Oakville, Ontario • L6M 5N5 • Rural Oakville
- 4 bath
- 3 bed
- 1500 sqft
396 Belcourt Common, Oakville, Ontario • L6H 0R1 • Rural Oakville
- 4 bath
- 4 bed
- 1500 sqft
3015 Max Khan Boulevard, Oakville, Ontario • L6H 3P5 • 1010 - JM Joshua Meadows
- 3 bath
- 3 bed
360 Athabasca Common, Oakville, Ontario • L6H 0R5 • 1010 - JM Joshua Meadows
- 4 bath
- 4 bed
- 2000 sqft
3110 Ernest Appelbe Boulevard, Oakville, Ontario • L6H 0M8 • Rural Oakville
- 4 bath
- 3 bed
- 1500 sqft
366 Threshing Mill Boulevard, Oakville, Ontario • L6H 7H5 • Rural Oakville














