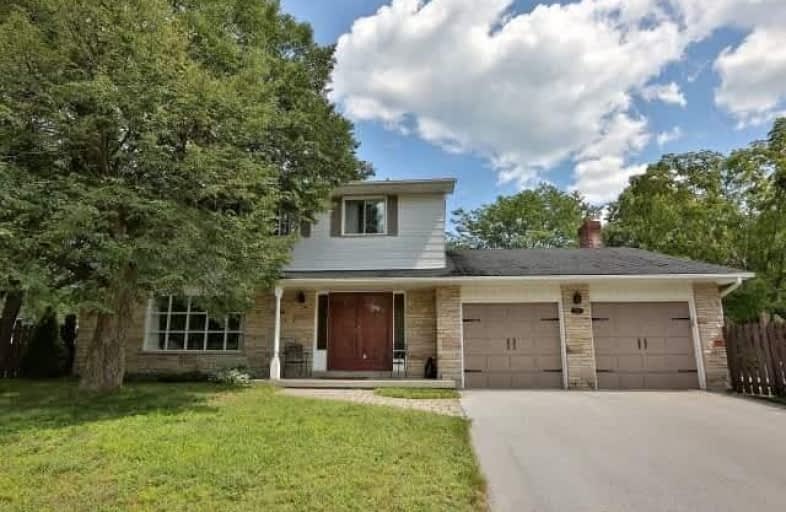Sold on Aug 29, 2017
Note: Property is not currently for sale or for rent.

-
Type: Detached
-
Style: 2-Storey
-
Size: 2000 sqft
-
Lot Size: 102.5 x 69.63 Feet
-
Age: 31-50 years
-
Taxes: $6,268 per year
-
Days on Site: 18 Days
-
Added: Sep 07, 2019 (2 weeks on market)
-
Updated:
-
Last Checked: 2 hours ago
-
MLS®#: W3897800
-
Listed By: Royal lepage real estate services ltd., brokerage
Southeast Oakville Opportunity To Renovate Your Way Or Build Your Dream Home On A 102.50 X 69.63 Lot. Close To Oths & Maple Grove Ps. The Current House Is Situated So That Pool Is Enclosed In Private Garden & Enjoys 2nd Fenced Garden - Perfect For Young Family. Spac Ent Hall. L-Shaped Lr & Dr W/ Hw. Spac Kit+Breakfast Area. Mn Flr Fr W/ Fp & Patio Drs. Mn Flr 2 Pc. Mbr W/ 3Pc Ens. Hw Upstairs. Rec Rm & Office. Inground Sprinkler
Extras
Stainless Steel Appls: Bosch Stove, Built-In Ascenta Dishwasher; White Fridge; Washer & Dryer, California Shutters; 1 Auto Garage Door Opener & Remote Control; All Pool Equip & Covers
Property Details
Facts for 2186 Adair Crescent, Oakville
Status
Days on Market: 18
Last Status: Sold
Sold Date: Aug 29, 2017
Closed Date: Nov 23, 2017
Expiry Date: Dec 31, 2017
Sold Price: $1,190,000
Unavailable Date: Aug 29, 2017
Input Date: Aug 11, 2017
Prior LSC: Listing with no contract changes
Property
Status: Sale
Property Type: Detached
Style: 2-Storey
Size (sq ft): 2000
Age: 31-50
Area: Oakville
Community: Eastlake
Availability Date: 30-60 Days
Assessment Amount: $806,750
Assessment Year: 2017
Inside
Bedrooms: 4
Bathrooms: 3
Kitchens: 1
Rooms: 8
Den/Family Room: Yes
Air Conditioning: Central Air
Fireplace: Yes
Laundry Level: Lower
Washrooms: 3
Building
Basement: Finished
Basement 2: Full
Heat Type: Forced Air
Heat Source: Gas
Exterior: Alum Siding
Exterior: Brick
Water Supply: Municipal
Special Designation: Unknown
Parking
Driveway: Pvt Double
Garage Spaces: 2
Garage Type: Attached
Covered Parking Spaces: 2
Total Parking Spaces: 4
Fees
Tax Year: 2017
Tax Legal Description: Pcl 233-1 Sec M52 Lot 233 Plan M52
Taxes: $6,268
Highlights
Feature: Fenced Yard
Feature: Level
Feature: Public Transit
Feature: School
Feature: Wooded/Treed
Land
Cross Street: Devon/ Adair Cres
Municipality District: Oakville
Fronting On: East
Parcel Number: 247880038
Pool: Inground
Sewer: Sewers
Lot Depth: 69.63 Feet
Lot Frontage: 102.5 Feet
Lot Irregularities: Front 102.5 X 69.63 I
Acres: < .50
Zoning: Residential
Rooms
Room details for 2186 Adair Crescent, Oakville
| Type | Dimensions | Description |
|---|---|---|
| Foyer Ground | 2.31 x 3.78 | Hardwood Floor |
| Living Ground | 3.81 x 6.50 | Hardwood Floor, Crown Moulding |
| Dining Ground | 3.25 x 3.63 | Hardwood Floor, Crown Moulding |
| Kitchen Ground | 3.23 x 6.40 | |
| Family Ground | 3.84 x 4.78 | Hardwood Floor, Fireplace |
| Master 2nd | 3.71 x 4.04 | Hardwood Floor, 3 Pc Bath |
| 2nd Br 2nd | 3.35 x 3.63 | Hardwood Floor |
| 3rd Br 2nd | 3.02 x 4.06 | Hardwood Floor |
| 4th Br 2nd | 3.00 x 3.71 | Hardwood Floor |
| Rec Bsmt | 3.53 x 6.40 | Broadloom |
| Office Bsmt | 3.02 x 3.28 | |
| Bathroom Ground | - | 2 Pc Bath |
| XXXXXXXX | XXX XX, XXXX |
XXXX XXX XXXX |
$X,XXX,XXX |
| XXX XX, XXXX |
XXXXXX XXX XXXX |
$X,XXX,XXX |
| XXXXXXXX XXXX | XXX XX, XXXX | $1,190,000 XXX XXXX |
| XXXXXXXX XXXXXX | XXX XX, XXXX | $1,289,000 XXX XXXX |

St Helen Separate School
Elementary: CatholicSt Luke Elementary School
Elementary: CatholicSt Vincent's Catholic School
Elementary: CatholicE J James Public School
Elementary: PublicMaple Grove Public School
Elementary: PublicJames W. Hill Public School
Elementary: PublicÉcole secondaire Gaétan Gervais
Secondary: PublicClarkson Secondary School
Secondary: PublicIona Secondary School
Secondary: CatholicOakville Trafalgar High School
Secondary: PublicSt Thomas Aquinas Roman Catholic Secondary School
Secondary: CatholicIroquois Ridge High School
Secondary: Public- — bath
- — bed
1292 Elgin Crescent, Oakville, Ontario • L6H 2J7 • 1005 - FA Falgarwood



