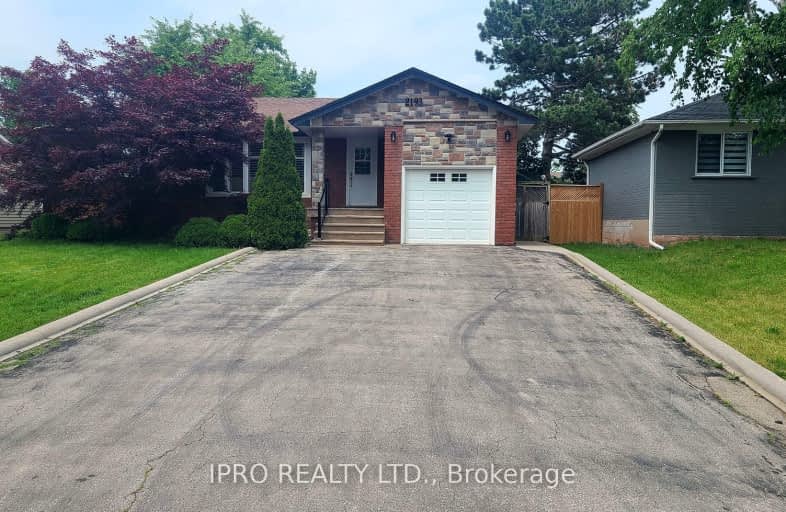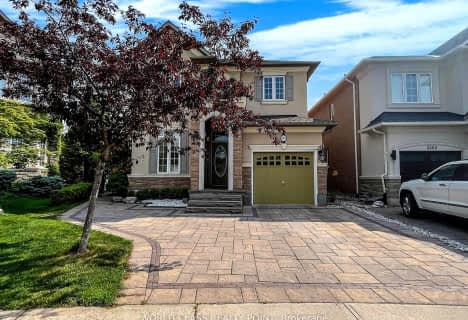Car-Dependent
- Almost all errands require a car.
Some Transit
- Most errands require a car.
Bikeable
- Some errands can be accomplished on bike.

École élémentaire Patricia-Picknell
Elementary: PublicBrookdale Public School
Elementary: PublicGladys Speers Public School
Elementary: PublicSt Joseph's School
Elementary: CatholicEastview Public School
Elementary: PublicSt Dominics Separate School
Elementary: CatholicRobert Bateman High School
Secondary: PublicAbbey Park High School
Secondary: PublicGarth Webb Secondary School
Secondary: PublicSt Ignatius of Loyola Secondary School
Secondary: CatholicThomas A Blakelock High School
Secondary: PublicSt Thomas Aquinas Roman Catholic Secondary School
Secondary: Catholic-
Por Vida
2330 Lakeshore Road W, Oakville, ON L6L 1H3 1.28km -
Bronte Sports Kitchen
2544 Speers Road, Oakville, ON L6L 5W8 1.38km -
Firehall Cool Bar Hot Grill
2390 Lakeshore Road W, Oakville, ON L6L 1H5 1.4km
-
7-Eleven
2267 Lakeshore Rd W, Oakville, ON L6L 1H1 1.14km -
Tim Horton Donuts
2303 Lakeshore Rd W, Oakville, ON L6L 1H2 1.2km -
McDonald's
2290 Lakeshore Road West, Oakville, ON L6L 1H3 1.25km
-
Shopper's Drug Mart
1515 Rebecca Street, Oakville, ON L6L 5G8 0.88km -
Pharmasave
1500 Upper Middle Road West, Oakville, ON L6M 3G5 3.92km -
Shoppers Drug Mart
520 Kerr St, Oakville, ON L6K 3C5 4.8km
-
Bento Sushi
1521 Rebecca Street, Oakville, ON L6L 1Z8 0.87km -
Gino's Pizza
1515 Rebecca Street, Oakville, ON L6L 5G8 0.87km -
Subway
1515 Rebecca Street, Unit 25, Oakville, ON L6L 5G8 0.9km
-
Hopedale Mall
1515 Rebecca Street, Oakville, ON L6L 5G8 0.88km -
Queenline Centre
1540 North Service Rd W, Oakville, ON L6M 4A1 2.3km -
Riocan Centre Burloak
3543 Wyecroft Road, Oakville, ON L6L 0B6 3.44km
-
Farm Boy
2441 Lakeshore Road W, Oakville, ON L6L 5V5 1.41km -
Denningers Foods of the World
2400 Lakeshore Road W, Oakville, ON L6L 1H7 1.43km -
Longo's
3455 Wyecroft Rd, Oakville, ON L6L 0B6 2.8km
-
Liquor Control Board of Ontario
5111 New Street, Burlington, ON L7L 1V2 5.21km -
LCBO
321 Cornwall Drive, Suite C120, Oakville, ON L6J 7Z5 6.28km -
The Beer Store
1011 Upper Middle Road E, Oakville, ON L6H 4L2 8.5km
-
Appleby Systems
2086 Speers Road, Oakville, ON L6L 2X8 1.03km -
Petro-Canada
587 Third Line, Oakville, ON L6L 4A8 1.1km -
7-Eleven
2267 Lakeshore Rd W, Oakville, ON L6L 1H1 1.14km
-
Cineplex Cinemas
3531 Wyecroft Road, Oakville, ON L6L 0B7 3.34km -
Film.Ca Cinemas
171 Speers Road, Unit 25, Oakville, ON L6K 3W8 4.74km -
Five Drive-In Theatre
2332 Ninth Line, Oakville, ON L6H 7G9 10.92km
-
Oakville Public Library
1274 Rebecca Street, Oakville, ON L6L 1Z2 1.7km -
Oakville Public Library - Central Branch
120 Navy Street, Oakville, ON L6J 2Z4 5.41km -
Burlington Public Libraries & Branches
676 Appleby Line, Burlington, ON L7L 5Y1 5.55km
-
Oakville Trafalgar Memorial Hospital
3001 Hospital Gate, Oakville, ON L6M 0L8 6.2km -
Oakville Hospital
231 Oak Park Boulevard, Oakville, ON L6H 7S8 8.32km -
Acclaim Health
2370 Speers Road, Oakville, ON L6L 5M2 0.86km
-
Coronation Park
1426 Lakeshore Rd W (at Westminster Dr.), Oakville ON L6L 1G2 1.83km -
Shell Gas
Lakeshore Blvd (Great Lakes Drive), Oakville ON 3km -
Heritage Way Park
Oakville ON 3.36km
-
TD Bank Financial Group
1424 Upper Middle Rd W, Oakville ON L6M 3G3 4.04km -
TD Bank Financial Group
2993 Westoak Trails Blvd (at Bronte Rd.), Oakville ON L6M 5E4 4.7km -
CIBC
2530 Postmaster Dr (at Dundas St. W.), Oakville ON L6M 0N2 5.81km













