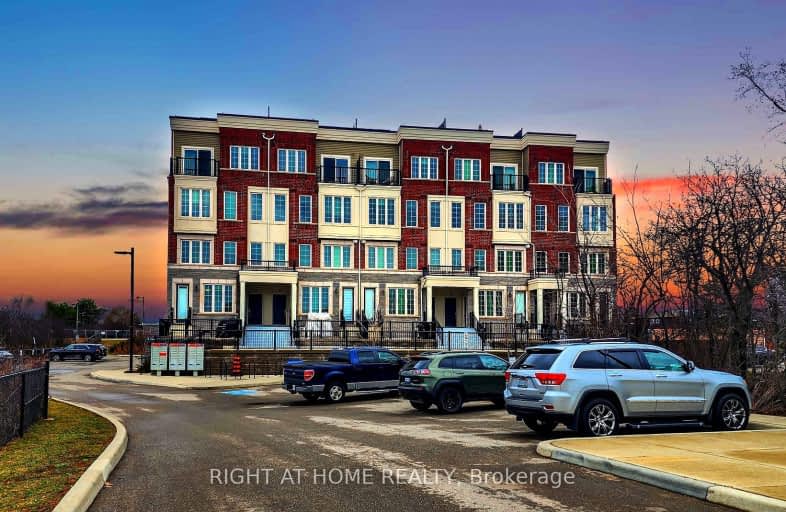Car-Dependent
- Most errands require a car.
Some Transit
- Most errands require a car.
Somewhat Bikeable
- Most errands require a car.

École élémentaire publique L'Héritage
Elementary: PublicChar-Lan Intermediate School
Elementary: PublicSt Peter's School
Elementary: CatholicHoly Trinity Catholic Elementary School
Elementary: CatholicÉcole élémentaire catholique de l'Ange-Gardien
Elementary: CatholicWilliamstown Public School
Elementary: PublicÉcole secondaire publique L'Héritage
Secondary: PublicCharlottenburgh and Lancaster District High School
Secondary: PublicSt Lawrence Secondary School
Secondary: PublicÉcole secondaire catholique La Citadelle
Secondary: CatholicHoly Trinity Catholic Secondary School
Secondary: CatholicCornwall Collegiate and Vocational School
Secondary: Public-
The Pipes & Taps Pub
231 Oak Park Boulevard, Ste 101, Oakville, ON L6H 7S8 0.69km -
The Keg Steakhouse + Bar
300 Hays Boulevard, Oakville, ON L6H 7P3 0.92km -
State & Main Kitchen & Bar
301 Hays Blvd, Oakville, ON L6H 6Z3 0.96km
-
Marylebone Cafe + Creamery
216 Oak Park Boulevard, Oakville, ON L6H 7S8 0.66km -
Tim Hortons
2355 Trafalgar Road, Oakville, ON L6H 6N9 0.69km -
Starbucks
330 Dundas St E, Oakville, ON L6H 6Z9 1.25km
-
Metro Pharmacy
1011 Upper Middle Road E, Oakville, ON L6H 4L2 1.25km -
Queens Medical Center
1289 Marlborough Crt, Oakville, ON L6H 2R9 1.61km -
Queens Drug Mart Pharmacy
1289 Marlborough Crt, Oakville, ON L6H 2R9 1.61km
-
Terrace Take-Away Homemade Ukrainian Food
300 River Oaks Boulevard E, Oakville, ON L6H 5T1 0.36km -
The Pizza Boutique
2335 Trafalgar Road, Oakville, ON L6H 6N9 0.6km -
Paradise Chicken
4-2335 Trafalgar Road, Oakville, ON L6H 6N9 0.6km
-
Upper Oakville Shopping Centre
1011 Upper Middle Road E, Oakville, ON L6H 4L2 1.25km -
Oakville Place
240 Leighland Ave, Oakville, ON L6H 3H6 2.44km -
Oakville Entertainment Centrum
2075 Winston Park Drive, Oakville, ON L6H 6P5 4.87km
-
Metro
1011 Upper Middle Road E, Oakville, ON L6H 4L4 1.25km -
Real Canadian Superstore
201 Oak Park Road, Oakville, ON L6H 7T4 0.69km -
Longo's
338 Dundas Street E, Oakville, ON L6H 6Z9 1.28km
-
LCBO
251 Oak Walk Dr, Oakville, ON L6H 6M3 1.12km -
The Beer Store
1011 Upper Middle Road E, Oakville, ON L6H 4L2 1.25km -
LCBO
321 Cornwall Drive, Suite C120, Oakville, ON L6J 7Z5 3.39km
-
Husky
1537 Trafalgar Road, Oakville, ON L6H 5P4 0.77km -
Esso
305 Dundas Street E, Oakville, ON L6H 7C3 1.34km -
Trafalgar Tire
350 Iroquois Shore Road, Oakville, ON L6H 1M3 2.45km
-
Five Drive-In Theatre
2332 Ninth Line, Oakville, ON L6H 7G9 3.27km -
Film.Ca Cinemas
171 Speers Road, Unit 25, Oakville, ON L6K 3W8 3.89km -
Cineplex - Winston Churchill VIP
2081 Winston Park Drive, Oakville, ON L6H 6P5 4.65km
-
White Oaks Branch - Oakville Public Library
1070 McCraney Street E, Oakville, ON L6H 2R6 1.79km -
Oakville Public Library - Central Branch
120 Navy Street, Oakville, ON L6J 2Z4 4.94km -
Clarkson Community Centre
2475 Truscott Drive, Mississauga, ON L5J 2B3 6.01km
-
Oakville Hospital
231 Oak Park Boulevard, Oakville, ON L6H 7S8 0.72km -
Oakville Trafalgar Memorial Hospital
3001 Hospital Gate, Oakville, ON L6M 0L8 5.47km -
Uptown Medical
2423 Trafalgar Road, Oakville, ON L6H 6K7 0.97km
-
Trafalgar Memorial Park
Central Park Dr. & Oak Park Drive, Oakville ON 0.94km -
Litchfield Park
White Oaks Blvd (at Litchfield Rd), Oakville ON 1.08km -
Holton Heights Park
1315 Holton Heights Dr, Oakville ON 1.71km
-
TD Bank Financial Group
2517 Prince Michael Dr, Oakville ON L6H 0E9 2.14km -
TD Bank Financial Group
321 Iroquois Shore Rd, Oakville ON L6H 1M3 2.35km -
TD Bank Financial Group
1424 Upper Middle Rd W, Oakville ON L6M 3G3 5.03km


