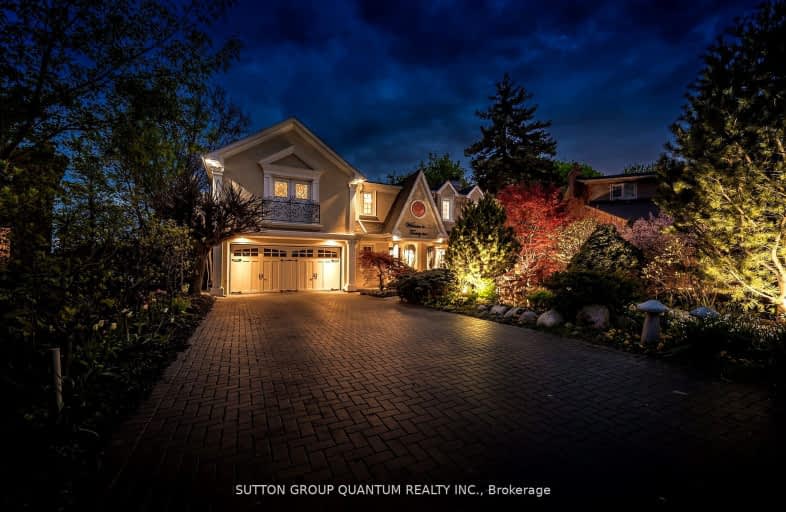Car-Dependent
- Almost all errands require a car.
19
/100
Some Transit
- Most errands require a car.
26
/100
Somewhat Bikeable
- Most errands require a car.
36
/100

Clarkson Public School
Elementary: Public
3.80 km
Hillside Public School Public School
Elementary: Public
3.59 km
St Helen Separate School
Elementary: Catholic
3.48 km
St Vincent's Catholic School
Elementary: Catholic
2.88 km
E J James Public School
Elementary: Public
2.86 km
Maple Grove Public School
Elementary: Public
2.06 km
École secondaire Gaétan Gervais
Secondary: Public
5.82 km
Clarkson Secondary School
Secondary: Public
3.09 km
Iona Secondary School
Secondary: Catholic
4.80 km
Lorne Park Secondary School
Secondary: Public
5.72 km
Oakville Trafalgar High School
Secondary: Public
2.41 km
St Thomas Aquinas Roman Catholic Secondary School
Secondary: Catholic
6.53 km
-
Lakeside Park
2424 Lakeshore Rd W (Southdown), Mississauga ON 1.84km -
Dingle Park
Oakville ON 4.98km -
Holton Heights Park
1315 Holton Heights Dr, Oakville ON 5.11km
-
TD Bank Financial Group
1052 Southdown Rd (Lakeshore Rd West), Mississauga ON L5J 2Y8 3.55km -
RBC Royal Bank
1910 Fowler Dr, Mississauga ON L5K 0A1 5.62km -
BMO Bank of Montreal
240 N Service Rd W (Dundas trafalgar), Oakville ON L6M 2Y5 6.97km





