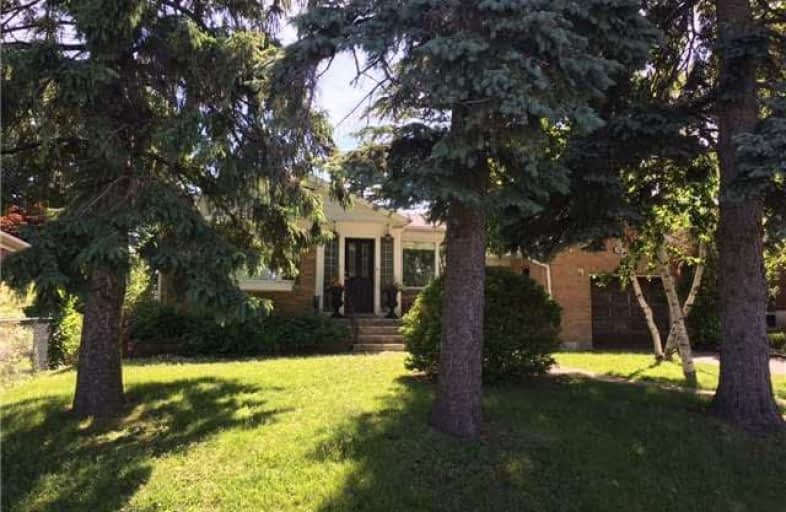Sold on Jul 03, 2018
Note: Property is not currently for sale or for rent.

-
Type: Detached
-
Style: Bungalow-Raised
-
Size: 1100 sqft
-
Lot Size: 60 x 141 Feet
-
Age: 51-99 years
-
Taxes: $4,277 per year
-
Days on Site: 6 Days
-
Added: Sep 07, 2019 (6 days on market)
-
Updated:
-
Last Checked: 4 hours ago
-
MLS®#: W4175551
-
Listed By: Royal lepage realty plus oakville, brokerage
Attain Builders, Investors & Contractors ! ***Brick Bungalow On Extra Deep 60 X 141 Ft Lot In Area Of 60 X 120 Ft Lots *** Mature Trees Rear Yard Sunny West Exposure. Location - Walk'g Dist To Dt Oakville, Trendy Kerr Village, Ymca, Appleby College & Top-Ranked Schools, Surrounded By Custom Built Homes. Build Dream Home, Invest & Rent Or Move In. Some Tlc Needed But Priced Accordingly. Updates Include Kitchen Reno (2013), Appliances. (Grt For Down-Sizers)
Extras
Fin'd Bsmt With Rec Rm With Lg Windows, +1 Bed & 3 Pc Bath & Laund (New W/D). Includes: Fridge, Stove, D/W, W/D, Wine Fridge, Bsmt Fridge, Elfs. Oil Tank Owned. Hwt Rented Through Hydro
Property Details
Facts for 220 Southview Road, Oakville
Status
Days on Market: 6
Last Status: Sold
Sold Date: Jul 03, 2018
Closed Date: Jul 31, 2018
Expiry Date: Sep 27, 2018
Sold Price: $874,000
Unavailable Date: Jul 03, 2018
Input Date: Jun 27, 2018
Prior LSC: Listing with no contract changes
Property
Status: Sale
Property Type: Detached
Style: Bungalow-Raised
Size (sq ft): 1100
Age: 51-99
Area: Oakville
Community: Bronte East
Availability Date: Flexible
Inside
Bedrooms: 3
Bedrooms Plus: 1
Bathrooms: 2
Kitchens: 1
Rooms: 10
Den/Family Room: No
Air Conditioning: Central Air
Fireplace: No
Laundry Level: Lower
Washrooms: 2
Building
Basement: Finished
Heat Type: Forced Air
Heat Source: Oil
Exterior: Brick
Energy Certificate: N
Green Verification Status: N
Water Supply: Municipal
Special Designation: Unknown
Other Structures: Garden Shed
Parking
Driveway: Private
Garage Spaces: 1
Garage Type: Detached
Covered Parking Spaces: 2
Total Parking Spaces: 3
Fees
Tax Year: 2018
Tax Legal Description: Lot 22, Pl620;S/T42647 Oakville
Taxes: $4,277
Highlights
Feature: Level
Feature: Marina
Feature: Park
Feature: Public Transit
Feature: Rec Centre
Feature: School
Land
Cross Street: Rebecca & Morden
Municipality District: Oakville
Fronting On: West
Parcel Number: 248330042
Pool: None
Sewer: Sewers
Lot Depth: 141 Feet
Lot Frontage: 60 Feet
Acres: < .50
Zoning: Res
Rooms
Room details for 220 Southview Road, Oakville
| Type | Dimensions | Description |
|---|---|---|
| Kitchen Main | - | |
| Dining Main | - | |
| Living Main | - | |
| Master Main | - | |
| 2nd Br Main | - | |
| 3rd Br Main | - | |
| Bathroom Main | - | 2 Pc Bath |
| Rec Bsmt | - | |
| Br Bsmt | - | |
| Laundry Bsmt | - | |
| Utility Bsmt | - | |
| Bathroom Bsmt | - | 3 Pc Bath |
| XXXXXXXX | XXX XX, XXXX |
XXXX XXX XXXX |
$XXX,XXX |
| XXX XX, XXXX |
XXXXXX XXX XXXX |
$XXX,XXX |
| XXXXXXXX XXXX | XXX XX, XXXX | $874,000 XXX XXXX |
| XXXXXXXX XXXXXX | XXX XX, XXXX | $849,000 XXX XXXX |

Oakwood Public School
Elementary: PublicSt James Separate School
Elementary: CatholicBrookdale Public School
Elementary: PublicÉÉC Sainte-Marie-Oakville
Elementary: CatholicW H Morden Public School
Elementary: PublicPine Grove Public School
Elementary: PublicÉcole secondaire Gaétan Gervais
Secondary: PublicGary Allan High School - Oakville
Secondary: PublicGary Allan High School - STEP
Secondary: PublicThomas A Blakelock High School
Secondary: PublicSt Thomas Aquinas Roman Catholic Secondary School
Secondary: CatholicWhite Oaks High School
Secondary: Public- 1 bath
- 3 bed
55 Stewart Street, Oakville, Ontario • L6K 1X6 • Old Oakville



