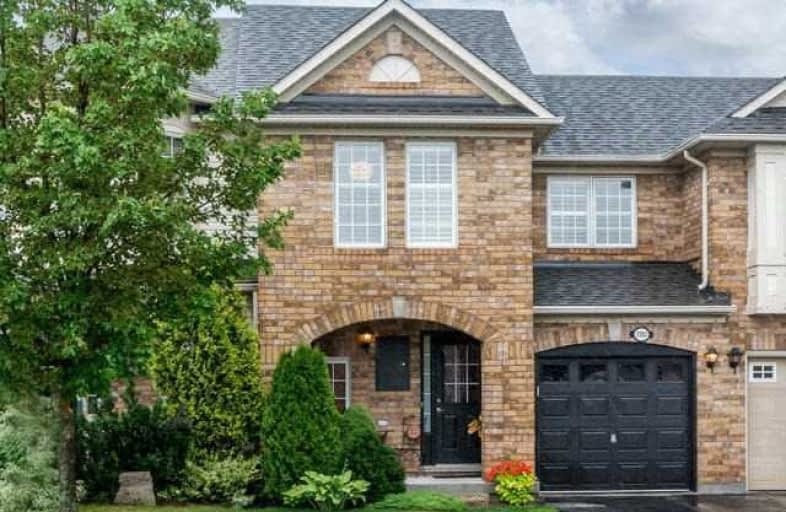Sold on Aug 28, 2017
Note: Property is not currently for sale or for rent.

-
Type: Att/Row/Twnhouse
-
Style: 2-Storey
-
Size: 1100 sqft
-
Lot Size: 23 x 82.68 Feet
-
Age: 6-15 years
-
Taxes: $3,128 per year
-
Days on Site: 12 Days
-
Added: Sep 07, 2019 (1 week on market)
-
Updated:
-
Last Checked: 3 hours ago
-
MLS®#: W3901395
-
Listed By: Royal lepage realty plus, brokerage
Freehold All Brick Townhouse Set On A Quiet Cul De Sac Street. Very Functional Spacious Layout Offers Modern Kitchen & Living Room W/Large Window For True Sense Of Light. Master Has Reno Ensuite & W/In Closet. Bright Basement W/Great Potential For Additional Space. Exterior Adds Sgl Garage W/Inside Entry. Enjoy Snug Porch On Front & Unique Stone Patio In Garden Like Oasis. Meticulously Maintained. Great Schools, Handy Plaza, Parks, Trails. Easy Access To Hwy.
Extras
Roof Shingles Replaced 2016, En-Suite Bath Renovated 2015, Hwt- New - Rental, S/S Kitchen Appl; Fridge Stove, D/W & Micro, Washer And Dryer, Auto Garage Door Opener W/2 Remotes, All Elf, California Shutters, Excl: Tv Mount.
Property Details
Facts for 2203 Amberglen Court, Oakville
Status
Days on Market: 12
Last Status: Sold
Sold Date: Aug 28, 2017
Closed Date: Sep 22, 2017
Expiry Date: Oct 31, 2017
Sold Price: $665,000
Unavailable Date: Aug 28, 2017
Input Date: Aug 16, 2017
Prior LSC: Listing with no contract changes
Property
Status: Sale
Property Type: Att/Row/Twnhouse
Style: 2-Storey
Size (sq ft): 1100
Age: 6-15
Area: Oakville
Community: West Oak Trails
Availability Date: Tba
Inside
Bedrooms: 3
Bathrooms: 3
Kitchens: 1
Rooms: 6
Den/Family Room: No
Air Conditioning: Central Air
Fireplace: No
Laundry Level: Lower
Washrooms: 3
Utilities
Electricity: Yes
Gas: Yes
Cable: Available
Telephone: Available
Building
Basement: Full
Basement 2: Unfinished
Heat Type: Forced Air
Heat Source: Gas
Exterior: Brick
UFFI: No
Water Supply: Municipal
Special Designation: Unknown
Parking
Driveway: Mutual
Garage Spaces: 1
Garage Type: Built-In
Covered Parking Spaces: 1
Total Parking Spaces: 2
Fees
Tax Year: 2017
Tax Legal Description: Plan 20M832 Pt Blk 104 Rp 20R14880 Part 25
Taxes: $3,128
Highlights
Feature: Cul De Sac
Feature: Fenced Yard
Feature: Grnbelt/Conserv
Feature: Hospital
Feature: Park
Feature: School
Land
Cross Street: Westoak Trails Blvd/
Municipality District: Oakville
Fronting On: West
Pool: None
Sewer: Sewers
Lot Depth: 82.68 Feet
Lot Frontage: 23 Feet
Additional Media
- Virtual Tour: http://tours.virtualgta.com/public/vtour/full/821977/
Rooms
Room details for 2203 Amberglen Court, Oakville
| Type | Dimensions | Description |
|---|---|---|
| Kitchen Ground | 3.20 x 4.20 | Granite Counter, Backsplash, Stainless Steel Appl |
| Dining Ground | 2.32 x 3.10 | Open Concept |
| Living Ground | 3.58 x 5.05 | Open Concept, Large Window |
| Master 2nd | 3.33 x 3.98 | Ensuite Bath, W/I Closet |
| 2nd Br 2nd | 3.20 x 3.40 | |
| 3rd Br 2nd | 2.75 x 2.90 |
| XXXXXXXX | XXX XX, XXXX |
XXXX XXX XXXX |
$XXX,XXX |
| XXX XX, XXXX |
XXXXXX XXX XXXX |
$XXX,XXX | |
| XXXXXXXX | XXX XX, XXXX |
XXXXXXX XXX XXXX |
|
| XXX XX, XXXX |
XXXXXX XXX XXXX |
$XXX,XXX |
| XXXXXXXX XXXX | XXX XX, XXXX | $665,000 XXX XXXX |
| XXXXXXXX XXXXXX | XXX XX, XXXX | $679,000 XXX XXXX |
| XXXXXXXX XXXXXXX | XXX XX, XXXX | XXX XXXX |
| XXXXXXXX XXXXXX | XXX XX, XXXX | $687,000 XXX XXXX |

St Joan of Arc Catholic Elementary School
Elementary: CatholicCaptain R. Wilson Public School
Elementary: PublicSt. Mary Catholic Elementary School
Elementary: CatholicSt. John Paul II Catholic Elementary School
Elementary: CatholicPalermo Public School
Elementary: PublicEmily Carr Public School
Elementary: PublicÉSC Sainte-Trinité
Secondary: CatholicAbbey Park High School
Secondary: PublicCorpus Christi Catholic Secondary School
Secondary: CatholicGarth Webb Secondary School
Secondary: PublicSt Ignatius of Loyola Secondary School
Secondary: CatholicHoly Trinity Catholic Secondary School
Secondary: Catholic

