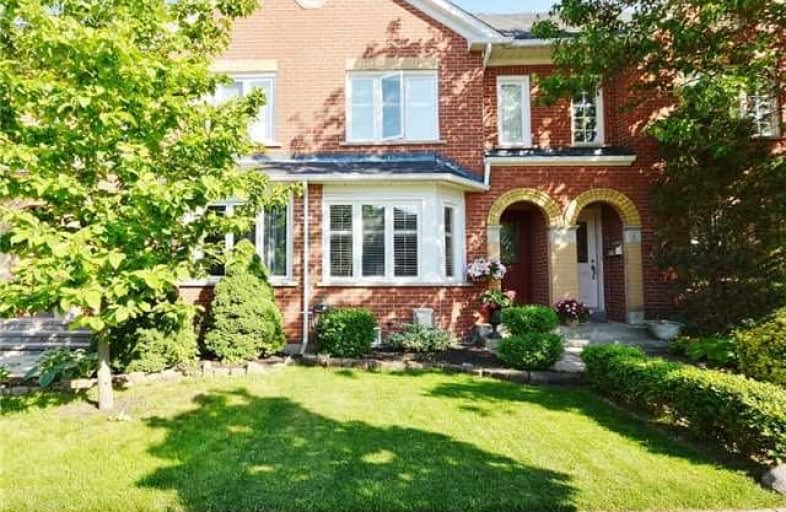Sold on Jul 13, 2017
Note: Property is not currently for sale or for rent.

-
Type: Att/Row/Twnhouse
-
Style: 2-Storey
-
Size: 1100 sqft
-
Lot Size: 15.78 x 131.79 Feet
-
Age: No Data
-
Taxes: $3,096 per year
-
Days on Site: 27 Days
-
Added: Sep 07, 2019 (3 weeks on market)
-
Updated:
-
Last Checked: 3 months ago
-
MLS®#: W3844332
-
Listed By: One percent realty ltd., brokerage
Absolutely Immaculate, Lovingly Maintained Home In Popular West Oak Trails. Great Curb Appeal With A Separate Garage, The Inside Of This Home Features-3 Bedrooms, 2.5 Bathrooms, Finished Basement With Gas Fireplace, Hardwood Flooring On The Main Floor, Kitchen/Family Combination And A Fabulous, Private Backyard With Mature Trees. Updates Include Window And Roof Shingles Replaced 2015, Driveway Repaved 2014, New Fence 2015. Excellent Schools, Walking Trails
Property Details
Facts for 2210 Westoak Trails Boulevard, Oakville
Status
Days on Market: 27
Last Status: Sold
Sold Date: Jul 13, 2017
Closed Date: Aug 29, 2017
Expiry Date: Aug 16, 2017
Sold Price: $625,000
Unavailable Date: Jul 13, 2017
Input Date: Jun 16, 2017
Prior LSC: Listing with no contract changes
Property
Status: Sale
Property Type: Att/Row/Twnhouse
Style: 2-Storey
Size (sq ft): 1100
Area: Oakville
Community: West Oak Trails
Availability Date: Tba
Inside
Bedrooms: 3
Bathrooms: 3
Kitchens: 1
Rooms: 7
Den/Family Room: Yes
Air Conditioning: Other
Fireplace: Yes
Central Vacuum: Y
Washrooms: 3
Building
Basement: Finished
Heat Type: Forced Air
Heat Source: Gas
Exterior: Brick
Water Supply: Municipal
Special Designation: Unknown
Parking
Driveway: Rt-Of-Way
Garage Spaces: 1
Garage Type: Detached
Covered Parking Spaces: 1
Total Parking Spaces: 2
Fees
Tax Year: 2017
Tax Legal Description: Plan M629 Pt Blk 1 Rp20R2180 Pt 3,4 Rp20 47 Pts 29
Taxes: $3,096
Land
Cross Street: West Oak Trails/Four
Municipality District: Oakville
Fronting On: South
Pool: None
Sewer: Sewers
Lot Depth: 131.79 Feet
Lot Frontage: 15.78 Feet
Waterfront: None
Rooms
Room details for 2210 Westoak Trails Boulevard, Oakville
| Type | Dimensions | Description |
|---|---|---|
| Living Ground | 3.00 x 6.31 | Combined W/Dining, Hardwood Floor, California Shutters |
| Dining Ground | - | |
| Kitchen Ground | 2.37 x 4.57 | Tile Floor |
| Family Ground | 3.70 x 4.60 | Ceiling Fan, Hardwood Floor |
| Bathroom Ground | - | 2 Pc Bath |
| Master 2nd | 3.87 x 4.20 | California Shutters, Ceiling Fan |
| Bathroom 2nd | - | 4 Pc Ensuite |
| 2nd Br 2nd | 3.10 x 3.70 | California Shutters |
| 3rd Br 2nd | 2.78 x 3.35 | California Shutters |
| Bathroom 2nd | - | 4 Pc Bath |
| Rec Bsmt | 4.40 x 7.20 | Gas Fireplace |
| Laundry Bsmt | - |
| XXXXXXXX | XXX XX, XXXX |
XXXX XXX XXXX |
$XXX,XXX |
| XXX XX, XXXX |
XXXXXX XXX XXXX |
$XXX,XXX |
| XXXXXXXX XXXX | XXX XX, XXXX | $625,000 XXX XXXX |
| XXXXXXXX XXXXXX | XXX XX, XXXX | $644,000 XXX XXXX |

Our Lady of Peace School
Elementary: CatholicSt. Teresa of Calcutta Elementary School
Elementary: CatholicRiver Oaks Public School
Elementary: PublicPilgrim Wood Public School
Elementary: PublicForest Trail Public School (Elementary)
Elementary: PublicWest Oak Public School
Elementary: PublicGary Allan High School - Oakville
Secondary: PublicGary Allan High School - STEP
Secondary: PublicAbbey Park High School
Secondary: PublicGarth Webb Secondary School
Secondary: PublicSt Ignatius of Loyola Secondary School
Secondary: CatholicHoly Trinity Catholic Secondary School
Secondary: Catholic

