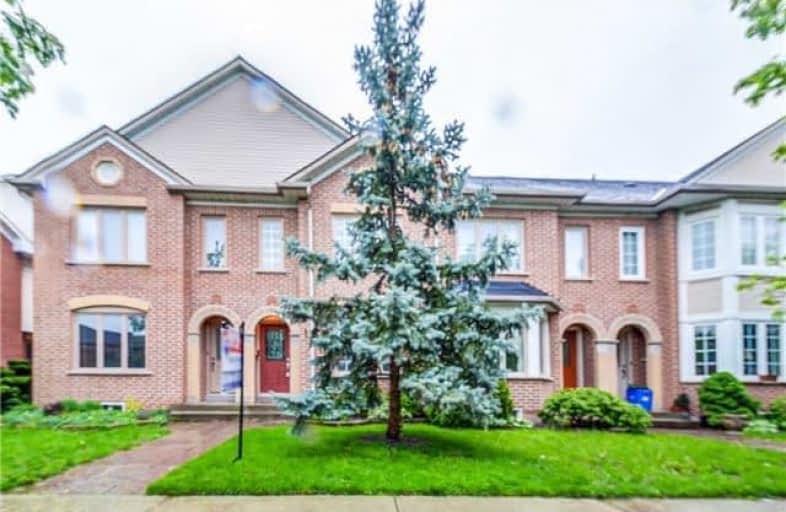Sold on Jun 16, 2017
Note: Property is not currently for sale or for rent.

-
Type: Att/Row/Twnhouse
-
Style: 2-Storey
-
Size: 1500 sqft
-
Lot Size: 16 x 133 Feet
-
Age: 16-30 years
-
Taxes: $3,108 per year
-
Days on Site: 21 Days
-
Added: Sep 07, 2019 (3 weeks on market)
-
Updated:
-
Last Checked: 3 months ago
-
MLS®#: W3818430
-
Listed By: Re/max aboutowne realty corp., brokerage
Calling All First Time Home Buyers! Hurry Before Its Gone! Gorgeous Freehold Town House In Very Desirable West Oak Trails,Oakville! Prefect For A Single Person, Young Couple, Downsizers, Small Family,Retirees... Open Concept Kitchen Off Family Room, With Breakfast Bar,Gas Fireplace,Huge Pantry,Built-In Shelving...Lots Of Storage..Eat In Kitchen. Formal Living & Dining Room With Elegant Bay Window,Dark Strip Hardwood Floors.Two Large Master Bedrooms.
Extras
Eat In Kitchen,Family Room Open Up To Kitchen, Formal Dining/Living/Hardwood Floors/Finished Basement.
Property Details
Facts for 2218 Westoak Trails Boulevard, Oakville
Status
Days on Market: 21
Last Status: Sold
Sold Date: Jun 16, 2017
Closed Date: Jul 31, 2017
Expiry Date: Jul 31, 2017
Sold Price: $610,000
Unavailable Date: Jun 16, 2017
Input Date: May 26, 2017
Property
Status: Sale
Property Type: Att/Row/Twnhouse
Style: 2-Storey
Size (sq ft): 1500
Age: 16-30
Area: Oakville
Community: West Oak Trails
Availability Date: Flexible
Assessment Amount: $462,000
Assessment Year: 2016
Inside
Bedrooms: 2
Bathrooms: 4
Kitchens: 1
Rooms: 6
Den/Family Room: Yes
Air Conditioning: Central Air
Fireplace: Yes
Laundry Level: Lower
Central Vacuum: Y
Washrooms: 4
Building
Basement: Finished
Heat Type: Forced Air
Heat Source: Gas
Exterior: Alum Siding
Water Supply: Municipal
Special Designation: Unknown
Parking
Driveway: Lane
Garage Spaces: 1
Garage Type: Detached
Covered Parking Spaces: 1
Total Parking Spaces: 2
Fees
Tax Year: 2017
Tax Legal Description: Pt Blk1 Plan 20M629,Pts:21-24
Taxes: $3,108
Land
Cross Street: Fourth Line/West Oak
Municipality District: Oakville
Fronting On: West
Parcel Number: 250660469
Pool: None
Sewer: Sewers
Lot Depth: 133 Feet
Lot Frontage: 16 Feet
Acres: < .50
Zoning: Residential
Additional Media
- Virtual Tour: https://youriguide.com/2218_westoak_trails_blvd_oakville_on?unbranded
Rooms
Room details for 2218 Westoak Trails Boulevard, Oakville
| Type | Dimensions | Description |
|---|---|---|
| Dining Main | 2.58 x 3.53 | Hardwood Floor |
| Living Main | 3.59 x 4.47 | Hardwood Floor |
| Family Main | 3.83 x 3.81 | |
| Kitchen Main | 2.83 x 4.49 | Breakfast Bar |
| Master 2nd | 5.06 x 2.96 | |
| Master 2nd | 4.60 x 4.50 | |
| Powder Rm Main | - | 2 Pc Bath |
| Bathroom 2nd | - | 5 Pc Ensuite |
| Bathroom 2nd | - | 4 Pc Ensuite |
| Bathroom Bsmt | - | 3 Pc Bath |
| Rec Bsmt | 8.02 x 4.33 | |
| Utility Bsmt | 3.30 x 1.62 |
| XXXXXXXX | XXX XX, XXXX |
XXXX XXX XXXX |
$XXX,XXX |
| XXX XX, XXXX |
XXXXXX XXX XXXX |
$XXX,XXX |
| XXXXXXXX XXXX | XXX XX, XXXX | $610,000 XXX XXXX |
| XXXXXXXX XXXXXX | XXX XX, XXXX | $599,888 XXX XXXX |

Our Lady of Peace School
Elementary: CatholicSt. Teresa of Calcutta Elementary School
Elementary: CatholicRiver Oaks Public School
Elementary: PublicPilgrim Wood Public School
Elementary: PublicForest Trail Public School (Elementary)
Elementary: PublicWest Oak Public School
Elementary: PublicGary Allan High School - Oakville
Secondary: PublicGary Allan High School - STEP
Secondary: PublicAbbey Park High School
Secondary: PublicGarth Webb Secondary School
Secondary: PublicSt Ignatius of Loyola Secondary School
Secondary: CatholicHoly Trinity Catholic Secondary School
Secondary: Catholic

