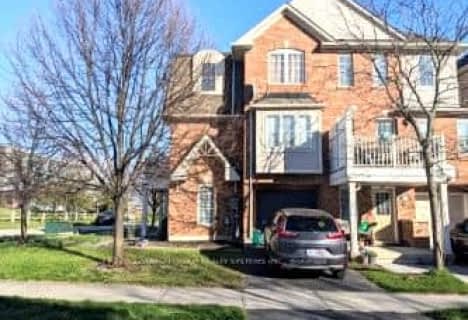Somewhat Walkable
- Some errands can be accomplished on foot.
55
/100
Some Transit
- Most errands require a car.
35
/100
Very Bikeable
- Most errands can be accomplished on bike.
71
/100

ÉIC Sainte-Trinité
Elementary: Catholic
1.13 km
St Joan of Arc Catholic Elementary School
Elementary: Catholic
0.56 km
Captain R. Wilson Public School
Elementary: Public
0.52 km
St. Mary Catholic Elementary School
Elementary: Catholic
0.81 km
Palermo Public School
Elementary: Public
0.90 km
Emily Carr Public School
Elementary: Public
1.49 km
ÉSC Sainte-Trinité
Secondary: Catholic
1.13 km
Abbey Park High School
Secondary: Public
2.49 km
Corpus Christi Catholic Secondary School
Secondary: Catholic
3.83 km
Garth Webb Secondary School
Secondary: Public
1.06 km
St Ignatius of Loyola Secondary School
Secondary: Catholic
3.09 km
Holy Trinity Catholic Secondary School
Secondary: Catholic
5.80 km
-
Cannon Ridge Park
0.61km -
Millstone Park
Pine Glen Rd. & Falling Green Dr., Oakville ON 0.96km -
Heritage Way Park
Oakville ON 1.96km
-
TD Bank Financial Group
2993 Westoak Trails Blvd (at Bronte Rd.), Oakville ON L6M 5E4 0.12km -
TD Canada Trust ATM
2993 Westoak Trails Blvd, Oakville ON L6M 5E4 0.1km -
RBC Royal Bank
2501 3rd Line (Dundas St W), Oakville ON L6M 5A9 2.44km
$
$3,400
- 3 bath
- 3 bed
- 1500 sqft
2054 Glenhampton Road, Oakville, Ontario • L6M 3T9 • West Oak Trails
$
$3,450
- 3 bath
- 3 bed
- 1500 sqft
2366 Newcastle Crescent, Oakville, Ontario • L6M 4P6 • West Oak Trails
$
$3,700
- 4 bath
- 3 bed
- 1100 sqft
2130 Forest Gate Park, Oakville, Ontario • L6M 4B4 • West Oak Trails












