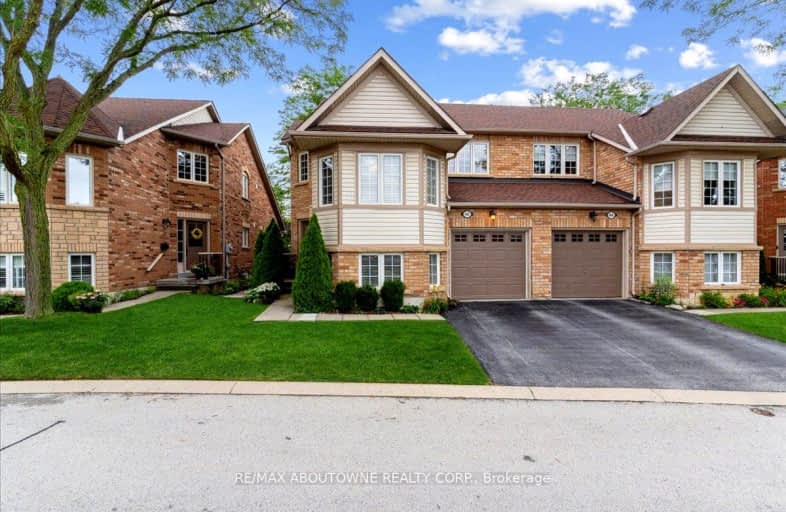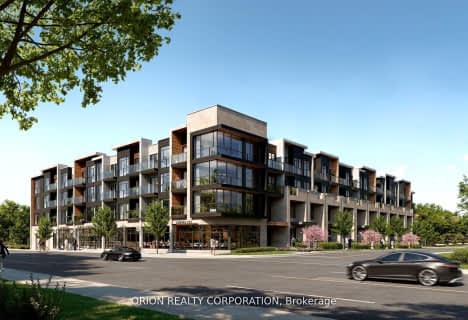Somewhat Walkable
- Some errands can be accomplished on foot.
59
/100
Some Transit
- Most errands require a car.
41
/100
Very Bikeable
- Most errands can be accomplished on bike.
70
/100

Oakwood Public School
Elementary: Public
1.12 km
St James Separate School
Elementary: Catholic
0.58 km
New Central Public School
Elementary: Public
2.33 km
ÉÉC Sainte-Marie-Oakville
Elementary: Catholic
0.70 km
W H Morden Public School
Elementary: Public
0.56 km
Pine Grove Public School
Elementary: Public
1.54 km
École secondaire Gaétan Gervais
Secondary: Public
2.79 km
Gary Allan High School - Oakville
Secondary: Public
3.32 km
Gary Allan High School - STEP
Secondary: Public
3.32 km
Thomas A Blakelock High School
Secondary: Public
2.26 km
St Thomas Aquinas Roman Catholic Secondary School
Secondary: Catholic
0.14 km
White Oaks High School
Secondary: Public
3.36 km
-
Tannery Park
10 WALKER St, Oakville 1.11km -
Lakeside Park
2 Navy St (at Front St.), Oakville ON L6J 2Y5 1.26km -
Coronation Park
1426 Lakeshore Rd W (at Westminster Dr.), Oakville ON L6L 1G2 3.41km
-
Localcoin Bitcoin ATM - Hasty Market
1500 6th Line, Oakville ON L6H 2P2 3.86km -
TD Bank Financial Group
1424 Upper Middle Rd W, Oakville ON L6M 3G3 4.81km -
Scotiabank
1500 Upper Middle Rd W (3rd Line), Oakville ON L6M 3G3 4.84km
More about this building
View 223 Rebecca Street, Oakville


