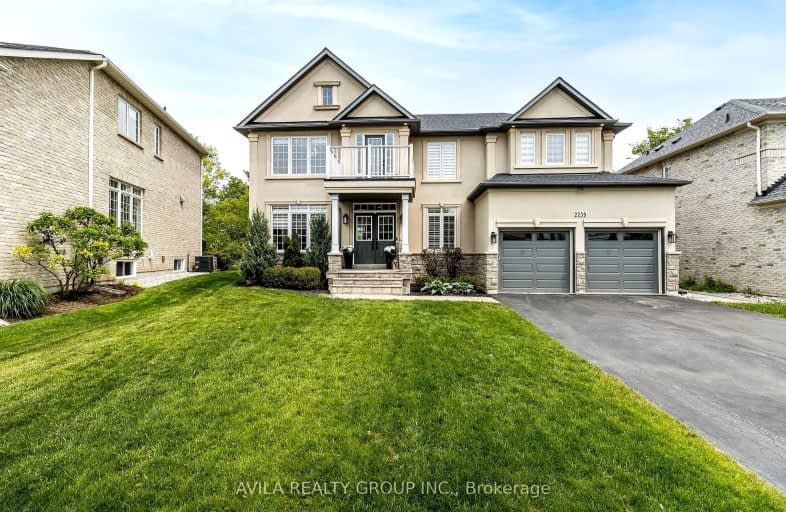Car-Dependent
- Almost all errands require a car.
Some Transit
- Most errands require a car.
Bikeable
- Some errands can be accomplished on bike.

ÉIC Sainte-Trinité
Elementary: CatholicSt Joan of Arc Catholic Elementary School
Elementary: CatholicCaptain R. Wilson Public School
Elementary: PublicSt. Mary Catholic Elementary School
Elementary: CatholicPalermo Public School
Elementary: PublicEmily Carr Public School
Elementary: PublicÉSC Sainte-Trinité
Secondary: CatholicAbbey Park High School
Secondary: PublicCorpus Christi Catholic Secondary School
Secondary: CatholicGarth Webb Secondary School
Secondary: PublicSt Ignatius of Loyola Secondary School
Secondary: CatholicDr. Frank J. Hayden Secondary School
Secondary: Public-
Palermo Pub
2512 Old Bronte Road, Oakville, ON L6M 1.12km -
House Of Wings
2501 Third Line, Oakville, ON L6M 5A9 2.94km -
The Bistro
1110 Burloak Drive, Burlington, ON L7L 6P8 3.25km
-
Starbucks
2983 Westoak Trails Boulevard, Oakville, ON L6M 5E4 0.64km -
Tim Hortons
1499 Upper Middle Rd, Oakville, ON L6M 3G3 2.72km -
McDonald's
1500 Upper Middle Road W, Oakville, ON L6M 3G3 2.8km
-
IDA Postmaster Pharmacy
2540 Postmaster Drive, Oakville, ON L6M 0L6 1.89km -
ORIGINS Pharmacy & Compounding Lab
3075 Hospital Gate, Unit 108, Oakville, ON L6M 1M1 2.52km -
Shoppers Drug Mart
2501 Third Line, Building B, Oakville, ON L6M 5A9 2.8km
-
Pizza Depot
2983 Westoak Trails Blvd, Oakville, ON L6M 5E4 0.64km -
Chicken Squared
2983 Westoak Trails Boulevard, Oakville, ON L6M 5E9 0.64km -
The Best
Zebra Exit, Oakville, ON 1.1km
-
Appleby Crossing
2435 Appleby Line, Burlington, ON L7R 3X4 3.47km -
Queenline Centre
1540 North Service Rd W, Oakville, ON L6M 4A1 3.59km -
Millcroft Shopping Centre
2000-2080 Appleby Line, Burlington, ON L7L 6M6 3.8km
-
The British Grocer
1240 Burloak Drive, Burlington, ON L7L 6B3 2.74km -
Sobeys
1500 Upper Middle Road W, Oakville, ON L6M 3G3 2.81km -
FreshCo
2501 Third Line, Oakville, ON L6M 4H8 2.86km
-
LCBO
3041 Walkers Line, Burlington, ON L5L 5Z6 5.68km -
Liquor Control Board of Ontario
5111 New Street, Burlington, ON L7L 1V2 6.48km -
LCBO
251 Oak Walk Dr, Oakville, ON L6H 6M3 7.79km
-
Esso Wash'n'go
1499 Upper Middle Rd W, Oakville, ON L6M 3Y3 2.66km -
Circle K
1499 Upper Middle Road W, Oakville, ON L6L 4A7 2.66km -
Petro Canada
5600 Mainway, Burlington, ON L7L 6C4 2.79km
-
Cineplex Cinemas
3531 Wyecroft Road, Oakville, ON L6L 0B7 3.92km -
Film.Ca Cinemas
171 Speers Road, Unit 25, Oakville, ON L6K 3W8 6.94km -
SilverCity Burlington Cinemas
1250 Brant Street, Burlington, ON L7P 1G6 10.28km
-
Oakville Public Library
1274 Rebecca Street, Oakville, ON L6L 1Z2 5.97km -
Burlington Public Libraries & Branches
676 Appleby Line, Burlington, ON L7L 5Y1 6.1km -
White Oaks Branch - Oakville Public Library
1070 McCraney Street E, Oakville, ON L6H 2R6 7km
-
Oakville Trafalgar Memorial Hospital
3001 Hospital Gate, Oakville, ON L6M 0L8 2.78km -
Oakville Hospital
231 Oak Park Boulevard, Oakville, ON L6H 7S8 7.72km -
Milton District Hospital
725 Bronte Street S, Milton, ON L9T 9K1 11.13km
-
Valley Ridge Park
0.61km -
Stratus Drive Park
Oakville ON 1.63km -
Bronte Creek Kids Playbarn
1219 Burloak Dr (QEW), Burlington ON L7L 6P9 2.38km
-
CIBC
2530 Postmaster Dr (at Dundas St. W.), Oakville ON L6M 0N2 1.94km -
Scotiabank
1500 Upper Middle Rd W (3rd Line), Oakville ON L6M 3G3 2.83km -
TD Bank Financial Group
1424 Upper Middle Rd W, Oakville ON L6M 3G3 2.93km
- 5 bath
- 4 bed
- 3500 sqft
2302 Hyacinth Crescent, Oakville, Ontario • L6M 5M9 • 1007 - GA Glen Abbey
- 6 bath
- 4 bed
- 3500 sqft
2135 Bingley Crescent, Oakville, Ontario • L6M 0E4 • Palermo West
- 5 bath
- 4 bed
- 3000 sqft
2197 Whitecliffe Way, Oakville, Ontario • L6M 4W2 • 1019 - WM Westmount
- 4 bath
- 4 bed
- 3000 sqft
2360 Colonel William Parkway, Oakville, Ontario • L6M 0J9 • 1000 - BC Bronte Creek
- 5 bath
- 5 bed
- 3500 sqft
2343 Edward Leaver Trail, Oakville, Ontario • L6M 5M7 • 1007 - GA Glen Abbey
- 5 bath
- 4 bed
- 2500 sqft
2224 Carpenters Circle, Oakville, Ontario • L6M 3C5 • Glen Abbey
- 6 bath
- 5 bed
- 3500 sqft
2340 Edward Leaver Trail, Oakville, Ontario • L6M 5M7 • 1007 - GA Glen Abbey
- 4 bath
- 4 bed
- 3000 sqft
2420 Spring Meadow Way, Oakville, Ontario • L6M 0R6 • 1019 - WM Westmount
- 4 bath
- 4 bed
- 2500 sqft
2301 Baronwood Drive, Oakville, Ontario • L6M 4Z6 • 1022 - WT West Oak Trails
- 5 bath
- 4 bed
- 2500 sqft
2235 Hatfield Drive, Oakville, Ontario • L6M 4W4 • 1022 - WT West Oak Trails
- 5 bath
- 4 bed
- 3500 sqft
2518 Hemmford Drive, Oakville, Ontario • L6M 4R7 • 1019 - WM Westmount













