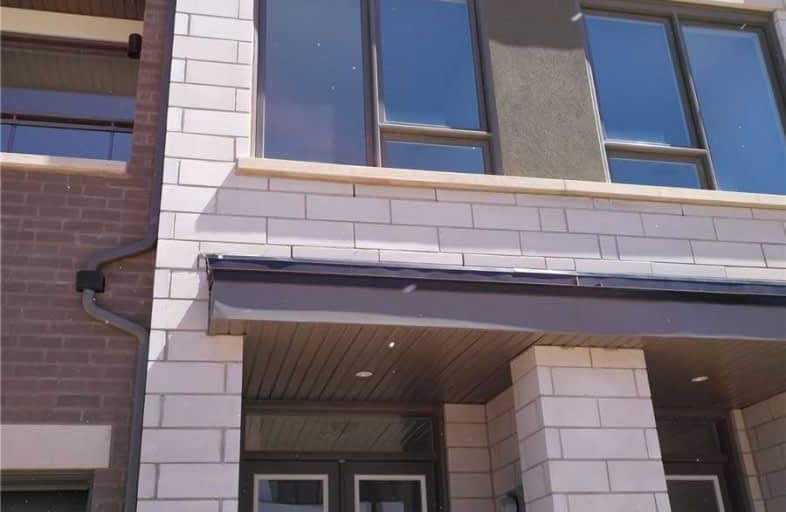
St. Gregory the Great (Elementary)
Elementary: Catholic
1.38 km
Our Lady of Peace School
Elementary: Catholic
2.48 km
River Oaks Public School
Elementary: Public
2.47 km
Post's Corners Public School
Elementary: Public
1.56 km
Oodenawi Public School
Elementary: Public
2.06 km
St Andrew Catholic School
Elementary: Catholic
1.42 km
Gary Allan High School - Oakville
Secondary: Public
3.32 km
Gary Allan High School - STEP
Secondary: Public
3.32 km
Loyola Catholic Secondary School
Secondary: Catholic
4.51 km
Holy Trinity Catholic Secondary School
Secondary: Catholic
1.67 km
Iroquois Ridge High School
Secondary: Public
2.18 km
White Oaks High School
Secondary: Public
3.28 km


