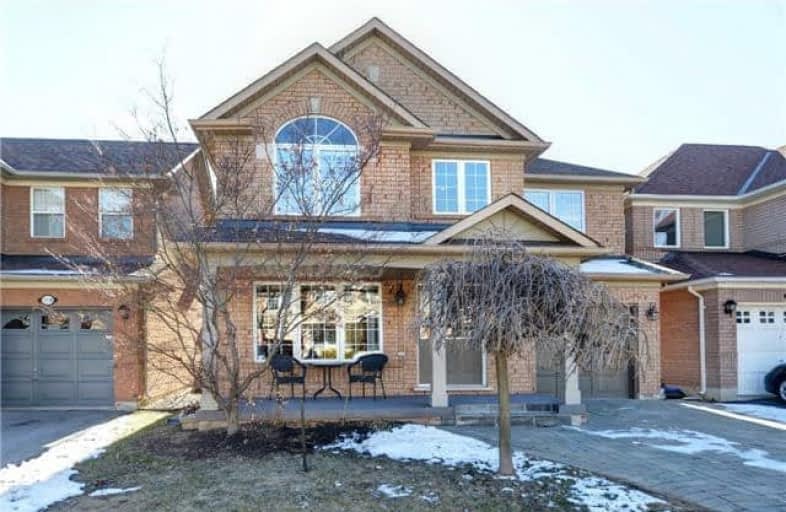
St. Teresa of Calcutta Elementary School
Elementary: Catholic
0.95 km
Heritage Glen Public School
Elementary: Public
1.64 km
St. John Paul II Catholic Elementary School
Elementary: Catholic
1.11 km
Emily Carr Public School
Elementary: Public
1.51 km
Forest Trail Public School (Elementary)
Elementary: Public
0.77 km
West Oak Public School
Elementary: Public
0.80 km
Gary Allan High School - Oakville
Secondary: Public
3.96 km
ÉSC Sainte-Trinité
Secondary: Catholic
2.43 km
Abbey Park High School
Secondary: Public
1.36 km
Garth Webb Secondary School
Secondary: Public
1.49 km
St Ignatius of Loyola Secondary School
Secondary: Catholic
1.00 km
Holy Trinity Catholic Secondary School
Secondary: Catholic
3.33 km




