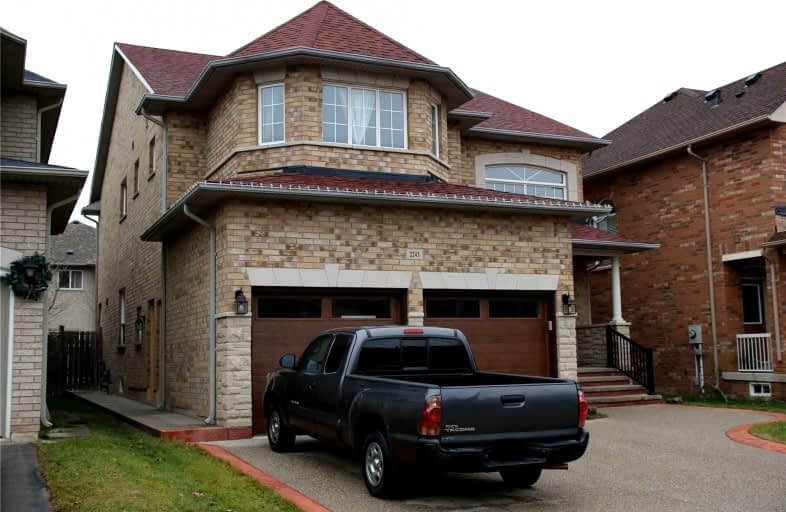
ÉIC Sainte-Trinité
Elementary: Catholic
1.24 km
St Joan of Arc Catholic Elementary School
Elementary: Catholic
0.57 km
Captain R. Wilson Public School
Elementary: Public
0.82 km
St. John Paul II Catholic Elementary School
Elementary: Catholic
0.68 km
Emily Carr Public School
Elementary: Public
0.85 km
Forest Trail Public School (Elementary)
Elementary: Public
1.67 km
ÉSC Sainte-Trinité
Secondary: Catholic
1.24 km
Abbey Park High School
Secondary: Public
1.78 km
Corpus Christi Catholic Secondary School
Secondary: Catholic
4.76 km
Garth Webb Secondary School
Secondary: Public
0.33 km
St Ignatius of Loyola Secondary School
Secondary: Catholic
2.20 km
Holy Trinity Catholic Secondary School
Secondary: Catholic
4.84 km
$
$2,000
- 1 bath
- 2 bed
- 700 sqft
Bsmt-2059 Laurelcrest Place, Oakville, Ontario • L6M 3T8 • West Oak Trails




