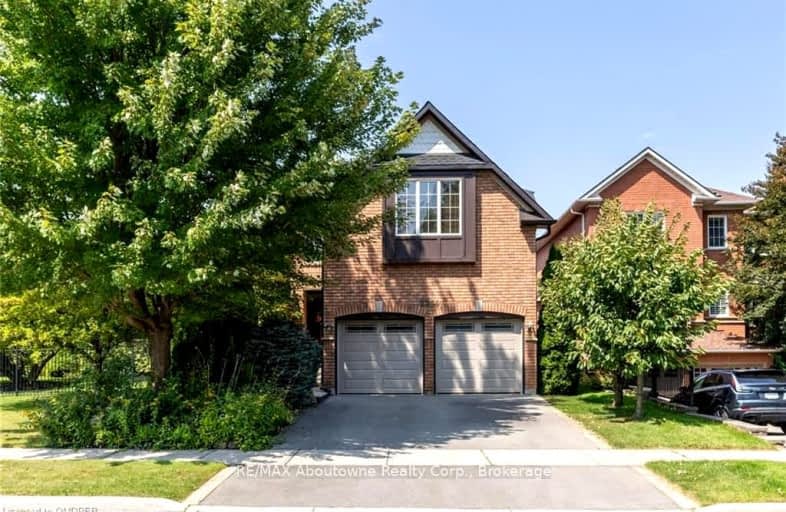Somewhat Walkable
- Some errands can be accomplished on foot.
Some Transit
- Most errands require a car.
Bikeable
- Some errands can be accomplished on bike.

St. Teresa of Calcutta Elementary School
Elementary: CatholicSt Joan of Arc Catholic Elementary School
Elementary: CatholicHeritage Glen Public School
Elementary: PublicSt. John Paul II Catholic Elementary School
Elementary: CatholicForest Trail Public School (Elementary)
Elementary: PublicWest Oak Public School
Elementary: PublicÉSC Sainte-Trinité
Secondary: CatholicGary Allan High School - STEP
Secondary: PublicAbbey Park High School
Secondary: PublicGarth Webb Secondary School
Secondary: PublicSt Ignatius of Loyola Secondary School
Secondary: CatholicHoly Trinity Catholic Secondary School
Secondary: Catholic-
Heritage Way Park
Oakville ON 1.26km -
Lion's Valley Park
Oakville ON 2.27km -
Trafalgar Park
Oakville ON 5.49km
-
CIBC
271 Hays Blvd, Oakville ON L6H 6Z3 5.38km -
TD Bank Financial Group
2325 Trafalgar Rd (at Rosegate Way), Oakville ON L6H 6N9 5.44km -
TD Bank Financial Group
321 Iroquois Shore Rd, Oakville ON L6H 1M3 5.58km
- 4 bath
- 4 bed
- 3000 sqft
3351 Harasym Trail, Oakville, Ontario • L6M 5L8 • 1012 - NW Northwest
- 6 bath
- 5 bed
- 2500 sqft
2408 Edward Leaver Trail, Oakville, Ontario • L6M 4G3 • 1007 - GA Glen Abbey
- 4 bath
- 4 bed
- 2500 sqft
2390 Calloway Drive, Oakville, Ontario • L6M 0C1 • 1019 - WM Westmount
- 4 bath
- 4 bed
- 2500 sqft
2301 Baronwood Drive, Oakville, Ontario • L6M 4Z6 • 1022 - WT West Oak Trails
- 4 bath
- 4 bed
67 River Oaks Boulevard West, Oakville, Ontario • L6H 3N4 • 1015 - RO River Oaks
- 5 bath
- 4 bed
- 2500 sqft
2235 Hatfield Drive, Oakville, Ontario • L6M 4W4 • 1022 - WT West Oak Trails












