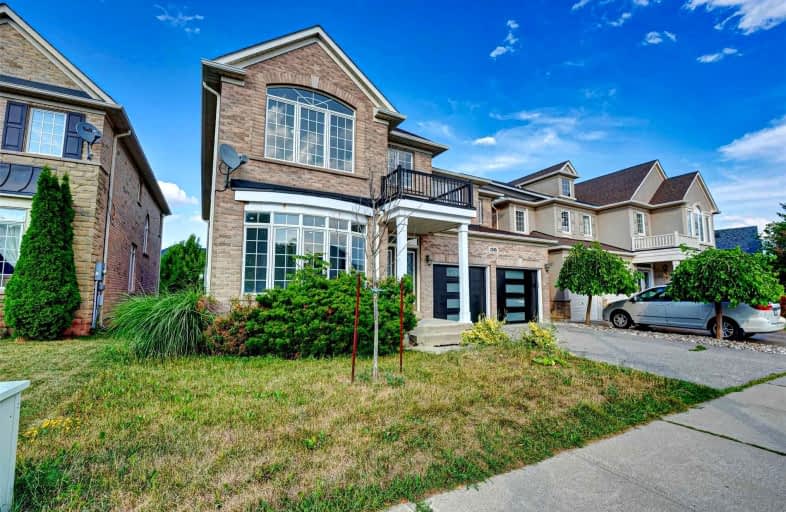Leased on Oct 01, 2022
Note: Property is not currently for sale or for rent.

-
Type: Detached
-
Style: 2-Storey
-
Lease Term: 1 Year
-
Possession: Immediate
-
All Inclusive: N
-
Lot Size: 47.05 x 98.46 Feet
-
Age: No Data
-
Days on Site: 41 Days
-
Added: Aug 21, 2022 (1 month on market)
-
Updated:
-
Last Checked: 3 months ago
-
MLS®#: W5739260
-
Listed By: Zolo realty, brokerage
*Upper Floor* Stunning 4 Beds,5 Bath,Detached Home Located In The Most Desirable Location Of Palermo West.Close To Exceptional Schools, Majestic Parks, Mall, Transit & Hwys. Sensational Open Concept Layout Complemented By Hardwood Floors (Main & 2nd Floor) & Expansive Windows Throughout Maximizing Natural Light W/California Shutters, Wonderful Contemporary Design Combined W/ Modern Conveniences Including Two Offices On The Ground And Second Levels
Extras
Stainless Steel Fridge, Black Gas Stove, Washer & Dryer. Aaa Tenants! No Pets/Smokers. Min 1 Yr Lease. Move In Anytime! Shared Backyard,1-Car Parking On Driveway+Double Garage ,Tenant Pays 70% Responsibility Of All Utilities Bills
Property Details
Facts for 2245 Colonel William Parkway, Oakville
Status
Days on Market: 41
Last Status: Leased
Sold Date: Oct 01, 2022
Closed Date: Oct 01, 2022
Expiry Date: Oct 20, 2022
Sold Price: $4,500
Unavailable Date: Oct 01, 2022
Input Date: Aug 21, 2022
Prior LSC: Listing with no contract changes
Property
Status: Lease
Property Type: Detached
Style: 2-Storey
Area: Oakville
Community: Palermo West
Availability Date: Immediate
Inside
Bedrooms: 5
Bedrooms Plus: 1
Bathrooms: 5
Rooms: 9
Den/Family Room: Yes
Air Conditioning: Central Air
Fireplace: Yes
Laundry: Ensuite
Washrooms: 5
Utilities
Utilities Included: N
Building
Basement: None
Heat Type: Forced Air
Heat Source: Gas
Exterior: Brick
Private Entrance: Y
Water Supply: Municipal
Physically Handicapped-Equipped: N
Parking
Driveway: Available
Parking Included: Yes
Garage Spaces: 2
Garage Type: Attached
Covered Parking Spaces: 1
Total Parking Spaces: 3
Fees
Cable Included: No
Central A/C Included: Yes
Common Elements Included: No
Heating Included: No
Hydro Included: No
Water Included: No
Land
Cross Street: Bronte Rd / West Ric
Municipality District: Oakville
Fronting On: West
Parcel Number: 249260953
Pool: None
Sewer: Sewers
Lot Depth: 98.46 Feet
Lot Frontage: 47.05 Feet
Lot Irregularities: 20.54 Ft X 99.39 Ft
Additional Media
- Virtual Tour: https://www.zolo.ca/oakville-real-estate/2245-colonel-william-parkway#virtual-tour
Rooms
Room details for 2245 Colonel William Parkway, Oakville
| Type | Dimensions | Description |
|---|---|---|
| Living Main | 3.64 x 4.78 | Hardwood Floor |
| Dining Main | 3.87 x 4.16 | Hardwood Floor, Coffered Ceiling |
| Family Main | 4.32 x 6.02 | Hardwood Floor |
| Kitchen Main | 5.70 x 5.62 | W/O To Deck, Breakfast Bar, California Shutters |
| Den Main | 3.37 x 4.10 | Hardwood Floor, French Doors |
| Prim Bdrm 2nd | 3.32 x 5.92 | Hardwood Floor, 5 Pc Ensuite, W/I Closet |
| 2nd Br 2nd | 3.67 x 3.93 | Hardwood Floor, 3 Pc Ensuite, W/I Closet |
| 3rd Br 2nd | 3.43 x 3.75 | Hardwood Floor, 3 Pc Ensuite, California Shutters |
| 4th Br 2nd | 3.86 x 4.30 | Hardwood Floor, 3 Pc Ensuite, California Shutters |
| Den 2nd | 2.53 x 2.53 | Hardwood Floor |
| Laundry Ground | - |
| XXXXXXXX | XXX XX, XXXX |
XXXXXX XXX XXXX |
$X,XXX |
| XXX XX, XXXX |
XXXXXX XXX XXXX |
$X,XXX | |
| XXXXXXXX | XXX XX, XXXX |
XXXXXXX XXX XXXX |
|
| XXX XX, XXXX |
XXXXXX XXX XXXX |
$X,XXX | |
| XXXXXXXX | XXX XX, XXXX |
XXXXXXX XXX XXXX |
|
| XXX XX, XXXX |
XXXXXX XXX XXXX |
$X,XXX | |
| XXXXXXXX | XXX XX, XXXX |
XXXX XXX XXXX |
$X,XXX,XXX |
| XXX XX, XXXX |
XXXXXX XXX XXXX |
$X,XXX,XXX | |
| XXXXXXXX | XXX XX, XXXX |
XXXXXXX XXX XXXX |
|
| XXX XX, XXXX |
XXXXXX XXX XXXX |
$X,XXX,XXX | |
| XXXXXXXX | XXX XX, XXXX |
XXXXXXX XXX XXXX |
|
| XXX XX, XXXX |
XXXXXX XXX XXXX |
$X,XXX,XXX |
| XXXXXXXX XXXXXX | XXX XX, XXXX | $4,500 XXX XXXX |
| XXXXXXXX XXXXXX | XXX XX, XXXX | $4,200 XXX XXXX |
| XXXXXXXX XXXXXXX | XXX XX, XXXX | XXX XXXX |
| XXXXXXXX XXXXXX | XXX XX, XXXX | $4,500 XXX XXXX |
| XXXXXXXX XXXXXXX | XXX XX, XXXX | XXX XXXX |
| XXXXXXXX XXXXXX | XXX XX, XXXX | $4,500 XXX XXXX |
| XXXXXXXX XXXX | XXX XX, XXXX | $2,025,000 XXX XXXX |
| XXXXXXXX XXXXXX | XXX XX, XXXX | $2,300,000 XXX XXXX |
| XXXXXXXX XXXXXXX | XXX XX, XXXX | XXX XXXX |
| XXXXXXXX XXXXXX | XXX XX, XXXX | $2,299,900 XXX XXXX |
| XXXXXXXX XXXXXXX | XXX XX, XXXX | XXX XXXX |
| XXXXXXXX XXXXXX | XXX XX, XXXX | $2,199,900 XXX XXXX |

ÉIC Sainte-Trinité
Elementary: CatholicSt Joan of Arc Catholic Elementary School
Elementary: CatholicCaptain R. Wilson Public School
Elementary: PublicSt. Mary Catholic Elementary School
Elementary: CatholicPalermo Public School
Elementary: PublicEmily Carr Public School
Elementary: PublicÉSC Sainte-Trinité
Secondary: CatholicAbbey Park High School
Secondary: PublicCorpus Christi Catholic Secondary School
Secondary: CatholicGarth Webb Secondary School
Secondary: PublicSt Ignatius of Loyola Secondary School
Secondary: CatholicDr. Frank J. Hayden Secondary School
Secondary: Public

