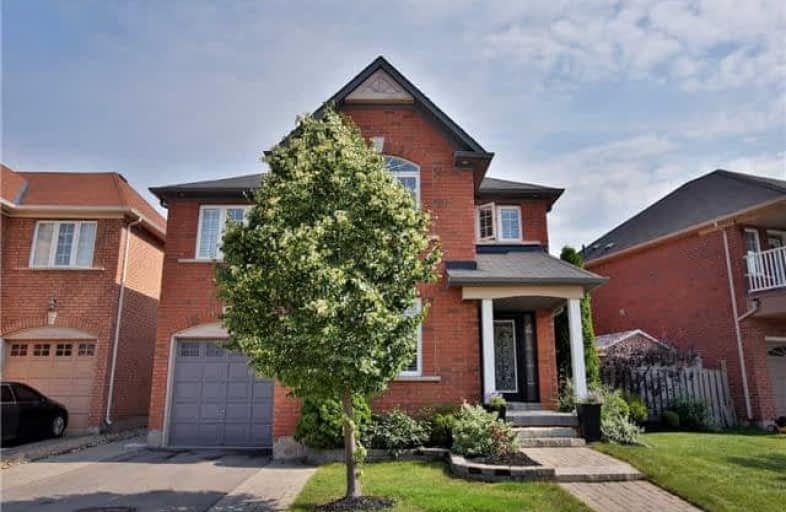Sold on Aug 03, 2017
Note: Property is not currently for sale or for rent.

-
Type: Detached
-
Style: 2-Storey
-
Lot Size: 59.32 x 92.26 Feet
-
Age: 6-15 years
-
Taxes: $4,916 per year
-
Days on Site: 34 Days
-
Added: Sep 07, 2019 (1 month on market)
-
Updated:
-
Last Checked: 4 hours ago
-
MLS®#: W3858205
-
Listed By: Re/max aboutowne realty corp., brokerage
Rare Offering! Gorgeous Detached Home On Premium Pie Lot On Quiet St In N Oakville! With Over 2500Sf Of Total Living Space, This Home Will Impress You With Its Superb Interior Finishes, Gas Range/Dble Oven, New Mstr Bath, Pot Lights, Cathedral Ceiling, Stone F/P Wall,Cali Shutters, Marble Fl, 2nd Fl Laundry. Fin Basement With 4th Bedroom, Rec Rm &Bath. Drive Fits 2Cars. Top Ranked Forest Trail Sch District. Walk To New Oakville Hosp. Don't Miss It!!
Extras
Ss Gas Range W Grill & Dble Oven, Ss Fridge, Bosch Dishwasher, Microwave, Washer/Dryer, Cac, Tv In Basement, Shed, Hot Tub, Pergola, Adt Sec Sys (To Be Assumed), Gdo&Remotes *Excl Fridge In Kitchen(Will Be Replaced ); & Haiku Fan In Mstr*
Property Details
Facts for 2248 Fairmount Drive, Oakville
Status
Days on Market: 34
Last Status: Sold
Sold Date: Aug 03, 2017
Closed Date: Sep 20, 2017
Expiry Date: Nov 30, 2017
Sold Price: $960,000
Unavailable Date: Aug 03, 2017
Input Date: Jun 30, 2017
Property
Status: Sale
Property Type: Detached
Style: 2-Storey
Age: 6-15
Area: Oakville
Community: West Oak Trails
Availability Date: Tba
Inside
Bedrooms: 3
Bedrooms Plus: 1
Bathrooms: 4
Kitchens: 1
Rooms: 7
Den/Family Room: Yes
Air Conditioning: Central Air
Fireplace: Yes
Laundry Level: Upper
Washrooms: 4
Building
Basement: Finished
Basement 2: Full
Heat Type: Forced Air
Heat Source: Gas
Exterior: Brick
Water Supply: Municipal
Special Designation: Unknown
Other Structures: Garden Shed
Parking
Driveway: Pvt Double
Garage Spaces: 1
Garage Type: Attached
Covered Parking Spaces: 2
Total Parking Spaces: 3
Fees
Tax Year: 2017
Tax Legal Description: Lot 33C, Plan 20M-935
Taxes: $4,916
Highlights
Feature: Fenced Yard
Feature: Hospital
Feature: Park
Feature: Public Transit
Feature: School
Land
Cross Street: Dundas/Postmaster
Municipality District: Oakville
Fronting On: South
Pool: None
Sewer: Sewers
Lot Depth: 92.26 Feet
Lot Frontage: 59.32 Feet
Lot Irregularities: Reverse Pie
Zoning: Residential
Additional Media
- Virtual Tour: http://www.rstours.ca/25758a
Rooms
Room details for 2248 Fairmount Drive, Oakville
| Type | Dimensions | Description |
|---|---|---|
| Living Main | 3.96 x 3.35 | Cathedral Ceiling, Hardwood Floor, Formal Rm |
| Dining Main | 3.66 x 3.63 | Hardwood Floor, Crown Moulding, California Shutters |
| Kitchen Main | 3.05 x 4.88 | Stainless Steel Appl, Corian Counter, W/O To Patio |
| Family Main | 4.27 x 3.66 | Hardwood Floor, Pot Lights, Stone Fireplace |
| Master 2nd | 4.57 x 4.08 | 5 Pc Ensuite, Crown Moulding, W/I Closet |
| 2nd Br 2nd | 3.05 x 3.66 | |
| 3rd Br 2nd | 3.05 x 3.05 | |
| Laundry 2nd | - | Marble Floor, Stainless Steel Appl |
| Bathroom 2nd | - | 4 Pc Bath |
| 4th Br Bsmt | - | |
| Exercise Bsmt | - | Pot Lights |
| Rec Bsmt | - | Pot Lights, 2 Pc Bath |
| XXXXXXXX | XXX XX, XXXX |
XXXX XXX XXXX |
$XXX,XXX |
| XXX XX, XXXX |
XXXXXX XXX XXXX |
$XXX,XXX |
| XXXXXXXX XXXX | XXX XX, XXXX | $960,000 XXX XXXX |
| XXXXXXXX XXXXXX | XXX XX, XXXX | $977,000 XXX XXXX |

ÉIC Sainte-Trinité
Elementary: CatholicSt Joan of Arc Catholic Elementary School
Elementary: CatholicCaptain R. Wilson Public School
Elementary: PublicSt. John Paul II Catholic Elementary School
Elementary: CatholicPalermo Public School
Elementary: PublicEmily Carr Public School
Elementary: PublicÉSC Sainte-Trinité
Secondary: CatholicAbbey Park High School
Secondary: PublicCorpus Christi Catholic Secondary School
Secondary: CatholicGarth Webb Secondary School
Secondary: PublicSt Ignatius of Loyola Secondary School
Secondary: CatholicHoly Trinity Catholic Secondary School
Secondary: Catholic- 3 bath
- 3 bed
2189 Shorncliffe Boulevard, Oakville, Ontario • L6M 3X2 • West Oak Trails



