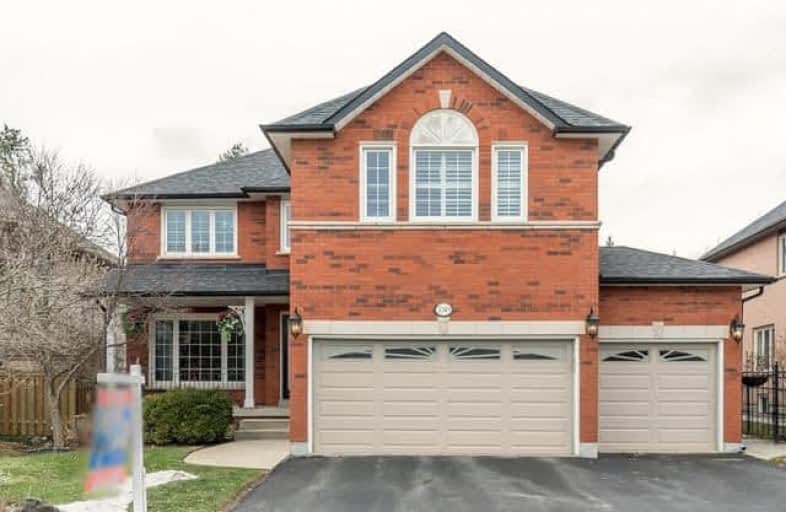Sold on Mar 09, 2018
Note: Property is not currently for sale or for rent.

-
Type: Detached
-
Style: 2-Storey
-
Size: 3000 sqft
-
Lot Size: 54.13 x 119.75 Feet
-
Age: 16-30 years
-
Taxes: $7,508 per year
-
Days on Site: 8 Days
-
Added: Sep 07, 2019 (1 week on market)
-
Updated:
-
Last Checked: 4 hours ago
-
MLS®#: W4054594
-
Listed By: Re/max realtron realty inc., brokerage
#1 Public High School Neighborhood*. Triple Car Garage Detach Back On Ravine. 3+7=10 Car Spc.5 Brs 5 Wrs,2 Ensuite @ 2nd Fl. Fin Bsmt With Bar & Ensuite. One Of The Best Street In Glen Abbey. Almost 5000 Sqf Living Space. Full Brick. Full Of Natural Light. Main Level Hardwood Floor Thru Out. Absolutely Rare Finding In Glen Abbey. Gorgeous Front Patio. Decent Size Principle Room On All Floors. Main Floor Office. Backyard Toolshed. Year Round View And Privacy!
Extras
S/S App: Fridge, Stove, Microwave/Rangehood, Dishwasher;Front Load Washer, Dryer,Two Gas Fire Place, All Elfs, All Wndw Coverings And Rods, Gdo, C/Vacupgrades: Roof/2015;Furnance/2017; Crown Moulding/2012; Finished Basement/2010
Property Details
Facts for 2249 Carpenters Circle, Oakville
Status
Days on Market: 8
Last Status: Sold
Sold Date: Mar 09, 2018
Closed Date: Jun 05, 2018
Expiry Date: May 31, 2018
Sold Price: $1,405,000
Unavailable Date: Mar 09, 2018
Input Date: Mar 01, 2018
Property
Status: Sale
Property Type: Detached
Style: 2-Storey
Size (sq ft): 3000
Age: 16-30
Area: Oakville
Community: Glen Abbey
Availability Date: 30/60
Inside
Bedrooms: 5
Bedrooms Plus: 1
Bathrooms: 5
Kitchens: 1
Rooms: 11
Den/Family Room: Yes
Air Conditioning: Central Air
Fireplace: Yes
Laundry Level: Main
Central Vacuum: Y
Washrooms: 5
Building
Basement: Finished
Basement 2: Full
Heat Type: Forced Air
Heat Source: Gas
Exterior: Brick
Water Supply: Municipal
Special Designation: Unknown
Other Structures: Garden Shed
Parking
Driveway: Private
Garage Spaces: 3
Garage Type: Attached
Covered Parking Spaces: 7
Total Parking Spaces: 10
Fees
Tax Year: 2017
Tax Legal Description: Pcl 5-1, Sec 20M504 ; Lt 5, Pl 20M504 ; S/T H55838
Taxes: $7,508
Highlights
Feature: Grnbelt/Cons
Feature: Hospital
Feature: Level
Feature: Ravine
Feature: Treed
Land
Cross Street: Heritage / Carpenter
Municipality District: Oakville
Fronting On: North
Pool: None
Sewer: Sewers
Lot Depth: 119.75 Feet
Lot Frontage: 54.13 Feet
Zoning: Res
Additional Media
- Virtual Tour: https://openhouse.odyssey3d.ca/962970?idx=1
Rooms
Room details for 2249 Carpenters Circle, Oakville
| Type | Dimensions | Description |
|---|---|---|
| Living Ground | 3.28 x 4.78 | Hardwood Floor, California Shutters, Crown Moulding |
| Dining Ground | 3.28 x 4.57 | Hardwood Floor, Crown Moulding |
| Family Ground | 3.45 x 5.69 | Hardwood Floor, Crown Moulding, Fireplace Insert |
| Kitchen Ground | 2.54 x 3.28 | Hardwood Floor, Crown Moulding, Stainless Steel Appl |
| Breakfast Ground | 2.95 x 5.66 | Hardwood Floor, Crown Moulding, O/Looks Backyard |
| Office Ground | 3.05 x 3.28 | Hardwood Floor, Crown Moulding |
| Master 2nd | 3.43 x 6.15 | Hardwood Floor, Crown Moulding, Ensuite Bath |
| 2nd Br 2nd | 3.15 x 5.05 | Hardwood Floor, Semi Ensuite |
| 3rd Br 2nd | 3.48 x 3.71 | Hardwood Floor, Semi Ensuite, Crown Moulding |
| 4th Br 2nd | 3.33 x 4.11 | Hardwood Floor, California Shutters, Crown Moulding |
| 5th Br 2nd | 3.45 x 3.63 | Hardwood Floor |
| Loft 2nd | 2.68 x 4.47 | Broadloom, Crown Moulding |
| XXXXXXXX | XXX XX, XXXX |
XXXX XXX XXXX |
$X,XXX,XXX |
| XXX XX, XXXX |
XXXXXX XXX XXXX |
$X,XXX,XXX | |
| XXXXXXXX | XXX XX, XXXX |
XXXXXXX XXX XXXX |
|
| XXX XX, XXXX |
XXXXXX XXX XXXX |
$X,XXX,XXX | |
| XXXXXXXX | XXX XX, XXXX |
XXXXXXXX XXX XXXX |
|
| XXX XX, XXXX |
XXXXXX XXX XXXX |
$X,XXX,XXX | |
| XXXXXXXX | XXX XX, XXXX |
XXXXXXX XXX XXXX |
|
| XXX XX, XXXX |
XXXXXX XXX XXXX |
$X,XXX,XXX | |
| XXXXXXXX | XXX XX, XXXX |
XXXXXXX XXX XXXX |
|
| XXX XX, XXXX |
XXXXXX XXX XXXX |
$X,XXX,XXX | |
| XXXXXXXX | XXX XX, XXXX |
XXXXXXX XXX XXXX |
|
| XXX XX, XXXX |
XXXXXX XXX XXXX |
$X,XXX,XXX |
| XXXXXXXX XXXX | XXX XX, XXXX | $1,405,000 XXX XXXX |
| XXXXXXXX XXXXXX | XXX XX, XXXX | $1,458,888 XXX XXXX |
| XXXXXXXX XXXXXXX | XXX XX, XXXX | XXX XXXX |
| XXXXXXXX XXXXXX | XXX XX, XXXX | $1,548,800 XXX XXXX |
| XXXXXXXX XXXXXXXX | XXX XX, XXXX | XXX XXXX |
| XXXXXXXX XXXXXX | XXX XX, XXXX | $1,499,900 XXX XXXX |
| XXXXXXXX XXXXXXX | XXX XX, XXXX | XXX XXXX |
| XXXXXXXX XXXXXX | XXX XX, XXXX | $1,499,900 XXX XXXX |
| XXXXXXXX XXXXXXX | XXX XX, XXXX | XXX XXXX |
| XXXXXXXX XXXXXX | XXX XX, XXXX | $1,567,800 XXX XXXX |
| XXXXXXXX XXXXXXX | XXX XX, XXXX | XXX XXXX |
| XXXXXXXX XXXXXX | XXX XX, XXXX | $1,488,800 XXX XXXX |

St Joan of Arc Catholic Elementary School
Elementary: CatholicSt Bernadette Separate School
Elementary: CatholicPilgrim Wood Public School
Elementary: PublicCaptain R. Wilson Public School
Elementary: PublicHeritage Glen Public School
Elementary: PublicSt. John Paul II Catholic Elementary School
Elementary: CatholicÉSC Sainte-Trinité
Secondary: CatholicAbbey Park High School
Secondary: PublicCorpus Christi Catholic Secondary School
Secondary: CatholicGarth Webb Secondary School
Secondary: PublicSt Ignatius of Loyola Secondary School
Secondary: CatholicThomas A Blakelock High School
Secondary: Public

