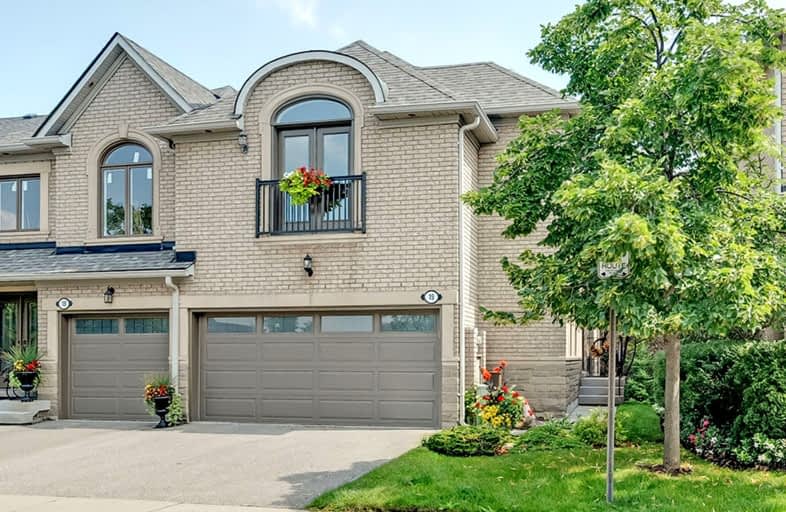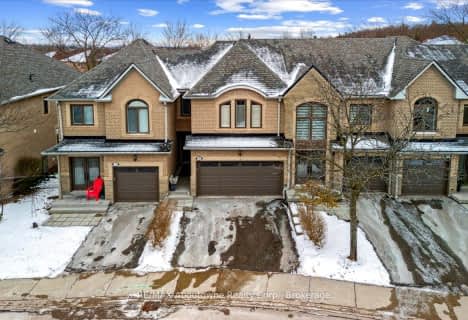Car-Dependent
- Almost all errands require a car.
Some Transit
- Most errands require a car.
Somewhat Bikeable
- Most errands require a car.

Holy Family School
Elementary: CatholicSheridan Public School
Elementary: PublicGarthwood Park Public School
Elementary: PublicFalgarwood Public School
Elementary: PublicSt Marguerite d'Youville Elementary School
Elementary: CatholicJoshua Creek Public School
Elementary: PublicÉcole secondaire Gaétan Gervais
Secondary: PublicGary Allan High School - Oakville
Secondary: PublicGary Allan High School - STEP
Secondary: PublicLoyola Catholic Secondary School
Secondary: CatholicIroquois Ridge High School
Secondary: PublicWhite Oaks High School
Secondary: Public-
The Oakville Pump & Patio
1011 Upper Middle Road E, Oakville, ON L6H 4L2 1.57km -
Buffalo Wild Wings
2501 Hyde Park Gate, Unit A3, Oakville, ON L6H 6G6 2.09km -
Jack Astor's Bar And Grill
3047 Vega Boulevard, Mississauga, ON L5L 5Y3 2.13km
-
Starbucks
1915 Ironoak Way, Unit 8, Oakville, ON L6H 0N1 1.02km -
The Original Sunnyside Grill
Oakville, ON L6J 1J4 1.12km -
Starbucks
2509 Prince Michael Dr, Oakville, ON L6H 7P1 1.21km
-
Shoppers Drug Mart
2525 Prince Michael Dr, Oakville, ON L6H 0E9 1.2km -
Metro Pharmacy
1011 Upper Middle Road E, Oakville, ON L6H 4L2 1.59km -
Queens Medical Center
1289 Marlborough Crt, Oakville, ON L6H 2R9 3.02km
-
Qwench Juice Bar
1915 Ironoak Way, Oakville, ON L6H 0N1 1.23km -
The Hungry Dragon
1911 Ironoak Way, Oakville, ON L6H 0N1 1.13km -
Sunny Morning
1899 Ironoak Way, Unit 2, Oakville, ON L6H 0N1 1.08km
-
Upper Oakville Shopping Centre
1011 Upper Middle Road E, Oakville, ON L6H 4L2 1.59km -
Oakville Entertainment Centrum
2075 Winston Park Drive, Oakville, ON L6H 6P5 2.46km -
Oakville Place
240 Leighland Ave, Oakville, ON L6H 3H6 3.81km
-
Farm Boy
1907 Ironoak Way, Oakwoods Centre, Oakville, ON L6H 0N1 1.15km -
M&M Food Market
2525 Prince Michael Drive, Unit 2B, Shoppes on Dundas, Oakville, ON L6H 0E9 1.17km -
The Source Bulk Foods
1011 Upper Middle Road E, Unit C15, Oakville, ON L6H 4L3 1.49km
-
The Beer Store
1011 Upper Middle Road E, Oakville, ON L6H 4L2 1.59km -
LCBO
251 Oak Walk Dr, Oakville, ON L6H 6M3 2.59km -
LCBO
2458 Dundas Street W, Mississauga, ON L5K 1R8 3.72km
-
TopCare HVAC of Oakville Ontario
5A 2578 Bristol Circle, Oakville, ON L6H 6Z7 2.24km -
Esso
305 Dundas Street E, Oakville, ON L6H 7C3 2.48km -
Husky
1537 Trafalgar Road, Oakville, ON L6H 5P4 2.54km
-
Five Drive-In Theatre
2332 Ninth Line, Oakville, ON L6H 7G9 0.84km -
Cineplex - Winston Churchill VIP
2081 Winston Park Drive, Oakville, ON L6H 6P5 2.31km -
Film.Ca Cinemas
171 Speers Road, Unit 25, Oakville, ON L6K 3W8 5.62km
-
Clarkson Community Centre
2475 Truscott Drive, Mississauga, ON L5J 2B3 3.79km -
White Oaks Branch - Oakville Public Library
1070 McCraney Street E, Oakville, ON L6H 2R6 3.81km -
South Common Community Centre & Library
2233 South Millway Drive, Mississauga, ON L5L 3H7 5.04km
-
Oakville Hospital
231 Oak Park Boulevard, Oakville, ON L6H 7S8 2.51km -
The Credit Valley Hospital
2200 Eglinton Avenue W, Mississauga, ON L5M 2N1 6.9km -
Oakville Trafalgar Memorial Hospital
3001 Hospital Gate, Oakville, ON L6M 0L8 7.81km
-
Bayshire Woods Park
1359 Bayshire Dr, Oakville ON L6H 6C7 0.3km -
Kingsford Park
Oakville ON 1.86km -
Holton Heights Park
1315 Holton Heights Dr, Oakville ON 2.63km
-
TD Bank Financial Group
2517 Prince Michael Dr, Oakville ON L6H 0E9 1.25km -
CIBC Foreign Currency ATM
360 Dundas St E, Oakville ON L6H 6Z9 2.23km -
CIBC
271 Hays Blvd, Oakville ON L6H 6Z3 2.48km
For Sale
More about this building
View 2250 Rockingham Drive, Oakville- 4 bath
- 3 bed
- 1600 sqft
26-2250 Rockingham Drive, Oakville, Ontario • L6H 6J3 • 1009 - JC Joshua Creek
- 4 bath
- 3 bed
- 2500 sqft
05-2254 Rockingham Drive, Oakville, Ontario • L6H 7H8 • Iroquois Ridge North




