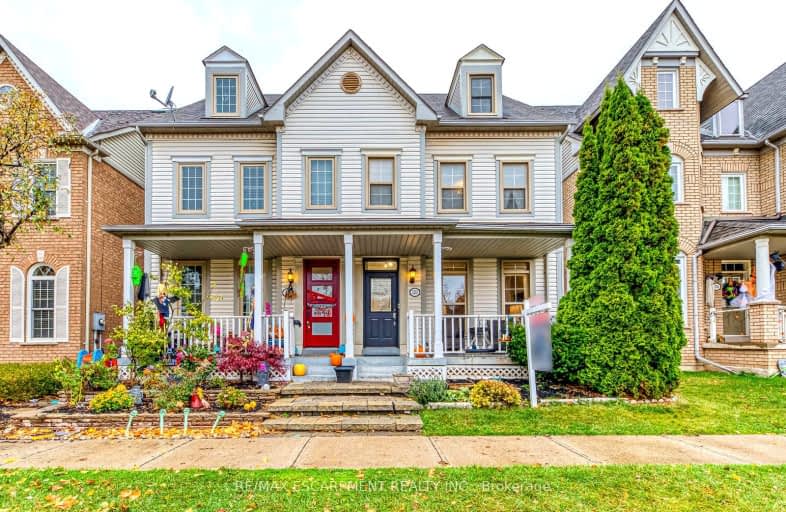
Very Walkable
- Most errands can be accomplished on foot.
Good Transit
- Some errands can be accomplished by public transportation.
Bikeable
- Some errands can be accomplished on bike.

St Johns School
Elementary: CatholicRiver Oaks Public School
Elementary: PublicMunn's Public School
Elementary: PublicPost's Corners Public School
Elementary: PublicSunningdale Public School
Elementary: PublicSt Andrew Catholic School
Elementary: CatholicÉcole secondaire Gaétan Gervais
Secondary: PublicGary Allan High School - Oakville
Secondary: PublicGary Allan High School - STEP
Secondary: PublicHoly Trinity Catholic Secondary School
Secondary: CatholicIroquois Ridge High School
Secondary: PublicWhite Oaks High School
Secondary: Public-
The Pipes & Taps Pub
231 Oak Park Boulevard, Ste 101, Oakville, ON L6H 7S8 0.62km -
The Keg Steakhouse + Bar
300 Hays Boulevard, Oakville, ON L6H 7P3 0.91km -
State & Main Kitchen & Bar
301 Hays Blvd, Oakville, ON L6H 6Z3 0.95km
-
Marylebone Cafe + Creamery
216 Oak Park Boulevard, Oakville, ON L6H 7S8 0.56km -
Odoo Cafe
209 Oak Park Boulevard, Unit 110, Oakville, ON L6H 0M2 0.6km -
Tim Hortons
2355 Trafalgar Road, Oakville, ON L6H 6N9 0.74km
-
GoodLife Fitness
2395 Trafalgar Road, Oakville, ON L6H 6K7 0.95km -
Orangetheory Fitness North Oakville
275 Hays Blvd, Ste G2A, Oakville, ON L6H 6Z3 0.99km -
One Health Clubs - Oakville
1011 Upper Middle Road E, Upper Oakville Shopping Centre, Oakville, ON L6H 4L3 1.43km
-
Metro Pharmacy
1011 Upper Middle Road E, Oakville, ON L6H 4L2 1.55km -
Queens Medical Center
1289 Marlborough Crt, Oakville, ON L6H 2R9 1.75km -
Queens Drug Mart Pharmacy
1289 Marlborough Crt, Oakville, ON L6H 2R9 1.75km
-
Marylebone Cafe + Creamery
216 Oak Park Boulevard, Oakville, ON L6H 7S8 0.56km -
Terrace Take-Away Homemade Ukrainian Food
300 River Oaks Boulevard E, Oakville, ON L6H 5T1 0.58km -
Odoo Cafe
209 Oak Park Boulevard, Unit 110, Oakville, ON L6H 0M2 0.6km
-
Upper Oakville Shopping Centre
1011 Upper Middle Road E, Oakville, ON L6H 4L2 1.55km -
Oakville Place
240 Leighland Ave, Oakville, ON L6H 3H6 2.54km -
Oakville Entertainment Centrum
2075 Winston Park Drive, Oakville, ON L6H 6P5 5.15km
-
Real Canadian Superstore
201 Oak Park Road, Oakville, ON L6H 7T4 0.57km -
Longo's
338 Dundas Street E, Oakville, ON L6H 6Z9 1.3km -
Metro
1011 Upper Middle Road E, Oakville, ON L6H 4L4 1.55km
-
LCBO
251 Oak Walk Dr, Oakville, ON L6H 6M3 1.05km -
The Beer Store
1011 Upper Middle Road E, Oakville, ON L6H 4L2 1.55km -
LCBO
321 Cornwall Drive, Suite C120, Oakville, ON L6J 7Z5 3.5km
-
Husky
1537 Trafalgar Road, Oakville, ON L6H 5P4 0.96km -
Esso
305 Dundas Street E, Oakville, ON L6H 7C3 1.31km -
Trafalgar Tire
350 Iroquois Shore Road, Oakville, ON L6H 1M3 2.57km
-
Five Drive-In Theatre
2332 Ninth Line, Oakville, ON L6H 7G9 3.53km -
Film.Ca Cinemas
171 Speers Road, Unit 25, Oakville, ON L6K 3W8 3.87km -
Cineplex - Winston Churchill VIP
2081 Winston Park Drive, Oakville, ON L6H 6P5 4.98km
-
White Oaks Branch - Oakville Public Library
1070 McCraney Street E, Oakville, ON L6H 2R6 1.77km -
Oakville Public Library - Central Branch
120 Navy Street, Oakville, ON L6J 2Z4 5km -
Clarkson Community Centre
2475 Truscott Drive, Mississauga, ON L5J 2B3 6.3km
-
Oakville Hospital
231 Oak Park Boulevard, Oakville, ON L6H 7S8 0.67km -
Oakville Trafalgar Memorial Hospital
3001 Hospital Gate, Oakville, ON L6M 0L8 5.18km -
Uptown Medical
2423 Trafalgar Road, Oakville, ON L6H 6K7 1.03km
- 3 bath
- 3 bed
- 2000 sqft
494 George Ryan Avenue, Oakville, Ontario • L6H 0S5 • 1010 - JM Joshua Meadows
- 4 bath
- 3 bed
- 1500 sqft
560 Marlatt Drive, Oakville, Ontario • L6H 5X3 • 1015 - RO River Oaks
- 2 bath
- 3 bed
1382 Gainsborough Drive, Oakville, Ontario • L6H 2H6 • 1005 - FA Falgarwood
- 3 bath
- 4 bed
- 1500 sqft
131 Genesee Drive, Oakville, Ontario • L6H 5Z3 • 1015 - RO River Oaks
- 4 bath
- 4 bed
- 1500 sqft
1491 Princeton Crescent, Oakville, Ontario • L6H 4H3 • 1003 - CP College Park
- 4 bath
- 3 bed
- 2500 sqft
392 Grindstone Trail, Oakville, Ontario • L6H 0S1 • 1010 - JM Joshua Meadows
- 4 bath
- 4 bed
1261 Jezero Crescent, Oakville, Ontario • L6H 0B5 • 1009 - JC Joshua Creek












