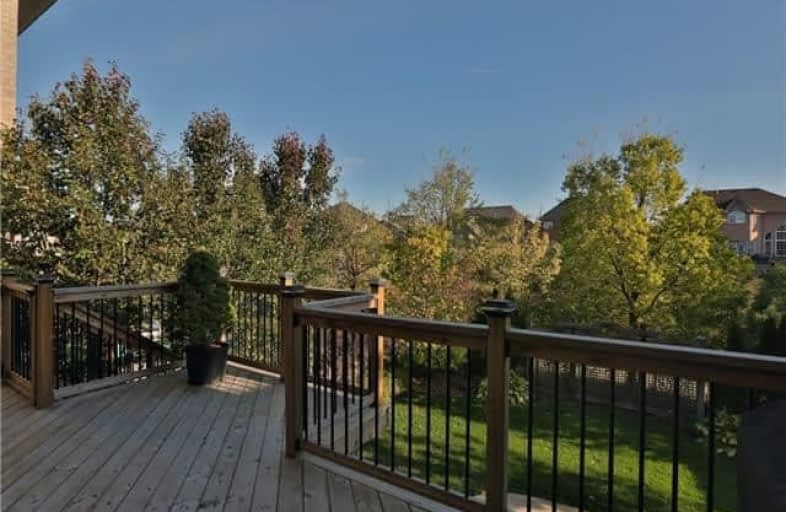Sold on Nov 30, 2017
Note: Property is not currently for sale or for rent.

-
Type: Detached
-
Style: 2-Storey
-
Size: 2500 sqft
-
Lot Size: 44.95 x 107.41 Feet
-
Age: 6-15 years
-
Taxes: $6,214 per year
-
Days on Site: 41 Days
-
Added: Sep 07, 2019 (1 month on market)
-
Updated:
-
Last Checked: 41 minutes ago
-
MLS®#: W3961174
-
Listed By: Royal lepage realty plus oakville, brokerage
5 Bedrooms Upstairs,Premium Lot Backing Onto Ravine,Walk Out Lower,2800 Sf/ Approx 4000 Sf Above Grade Fin Space, Solid Wood Kitchen With Granite Counters, Breakfast Bar, Open To Great Room, Under Mount Lighting,Deck With Staircase To Garden Off Kitch O/L Greenspace, 2 Gas Fp,4 Baths, Updated Furnace/Air Cond/Hwt/Roof/Eaves(With Leaf Guard), Security System, Prof Finished Lower W/ Walkout,Picture Windows, Stone Feature Wall With Gas Fp, Private Fenced Yard
Extras
Fridge,Stove,Dishwasher,Washer And Dryer, Cent Vacuum And Attachments,2 Garage Door Openers And Remotes, Surround Sound Speakers, All Window Coverings, Security System, All Electric Llight Fixtures, Hot Water Tank
Property Details
Facts for 2253 Whitecliffe Way, Oakville
Status
Days on Market: 41
Last Status: Sold
Sold Date: Nov 30, 2017
Closed Date: Mar 15, 2018
Expiry Date: Jan 31, 2018
Sold Price: $1,325,000
Unavailable Date: Nov 30, 2017
Input Date: Oct 20, 2017
Property
Status: Sale
Property Type: Detached
Style: 2-Storey
Size (sq ft): 2500
Age: 6-15
Area: Oakville
Community: West Oak Trails
Availability Date: 60-90
Assessment Amount: $971,000
Assessment Year: 2016
Inside
Bedrooms: 5
Bathrooms: 4
Kitchens: 1
Rooms: 11
Den/Family Room: Yes
Air Conditioning: Central Air
Fireplace: Yes
Washrooms: 4
Building
Basement: Finished
Basement 2: W/O
Heat Type: Forced Air
Heat Source: Gas
Exterior: Brick
Exterior: Stone
Water Supply: Municipal
Special Designation: Unknown
Parking
Driveway: Pvt Double
Garage Spaces: 2
Garage Type: Attached
Covered Parking Spaces: 2
Total Parking Spaces: 4
Fees
Tax Year: 2017
Tax Legal Description: Lot 19, Plan 20M825; S/T Hr147160/812988
Taxes: $6,214
Highlights
Feature: Grnbelt/Cons
Feature: Ravine
Land
Cross Street: West Oak Trails/Whit
Municipality District: Oakville
Fronting On: East
Pool: None
Sewer: Sewers
Lot Depth: 107.41 Feet
Lot Frontage: 44.95 Feet
Acres: < .50
Additional Media
- Virtual Tour: http://www.rstours.ca/26974a
Rooms
Room details for 2253 Whitecliffe Way, Oakville
| Type | Dimensions | Description |
|---|---|---|
| Living Main | 3.38 x 4.04 | |
| Dining Main | 3.00 x 4.04 | |
| Family Main | 4.11 x 6.07 | |
| Kitchen Main | 4.04 x 6.43 | |
| Master 2nd | 4.52 x 5.05 | |
| 2nd Br 2nd | 3.33 x 4.44 | |
| 3rd Br 2nd | 3.33 x 3.94 | |
| 4th Br 2nd | 3.33 x 3.45 | |
| 5th Br 2nd | 3.25 x 3.96 | |
| Rec Ground | 3.89 x 9.63 | |
| Rec Ground | 3.30 x 6.48 | |
| Games Ground | 3.61 x 4.32 |
| XXXXXXXX | XXX XX, XXXX |
XXXX XXX XXXX |
$X,XXX,XXX |
| XXX XX, XXXX |
XXXXXX XXX XXXX |
$X,XXX,XXX |
| XXXXXXXX XXXX | XXX XX, XXXX | $1,325,000 XXX XXXX |
| XXXXXXXX XXXXXX | XXX XX, XXXX | $1,378,800 XXX XXXX |

ÉIC Sainte-Trinité
Elementary: CatholicSt Joan of Arc Catholic Elementary School
Elementary: CatholicCaptain R. Wilson Public School
Elementary: PublicSt. John Paul II Catholic Elementary School
Elementary: CatholicEmily Carr Public School
Elementary: PublicForest Trail Public School (Elementary)
Elementary: PublicÉSC Sainte-Trinité
Secondary: CatholicAbbey Park High School
Secondary: PublicCorpus Christi Catholic Secondary School
Secondary: CatholicGarth Webb Secondary School
Secondary: PublicSt Ignatius of Loyola Secondary School
Secondary: CatholicHoly Trinity Catholic Secondary School
Secondary: Catholic

