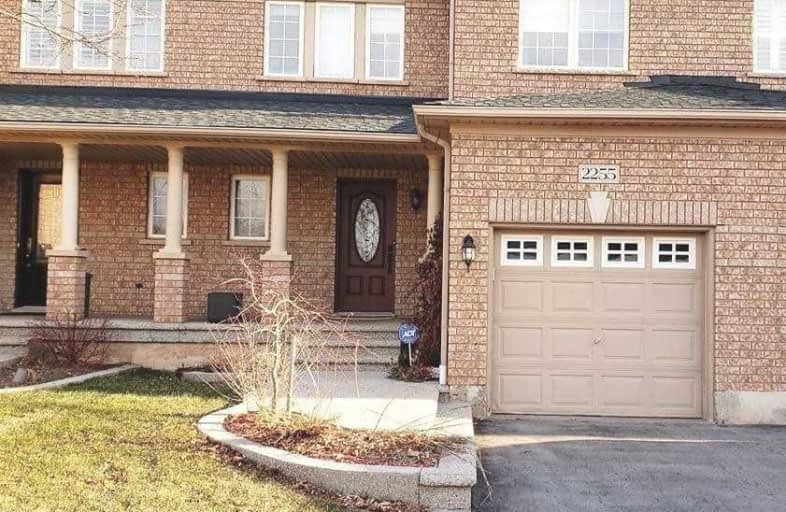
St Joan of Arc Catholic Elementary School
Elementary: Catholic
1.66 km
Heritage Glen Public School
Elementary: Public
1.60 km
St. John Paul II Catholic Elementary School
Elementary: Catholic
0.67 km
Emily Carr Public School
Elementary: Public
1.08 km
Forest Trail Public School (Elementary)
Elementary: Public
0.69 km
West Oak Public School
Elementary: Public
1.23 km
ÉSC Sainte-Trinité
Secondary: Catholic
2.00 km
Gary Allan High School - STEP
Secondary: Public
4.39 km
Abbey Park High School
Secondary: Public
1.49 km
Garth Webb Secondary School
Secondary: Public
1.17 km
St Ignatius of Loyola Secondary School
Secondary: Catholic
1.37 km
Holy Trinity Catholic Secondary School
Secondary: Catholic
3.70 km


