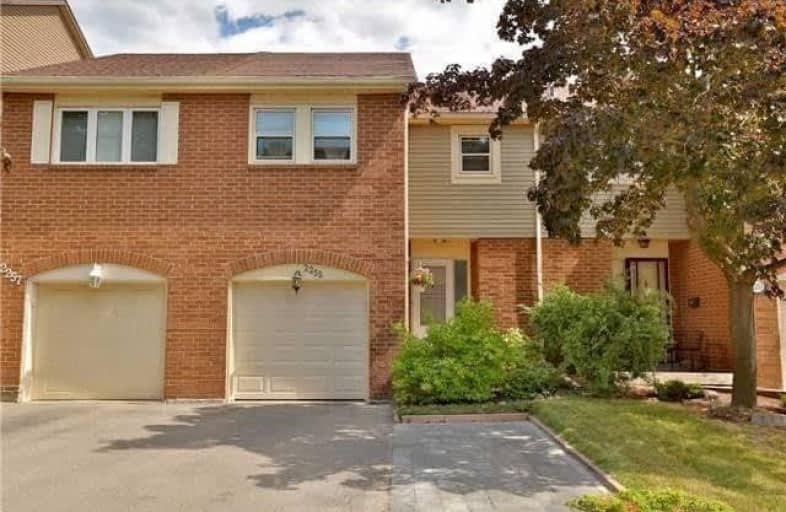Leased on May 23, 2020
Note: Property is not currently for sale or for rent.

-
Type: Att/Row/Twnhouse
-
Style: 2-Storey
-
Size: 1100 sqft
-
Lease Term: 1 Year
-
Possession: Immediate
-
All Inclusive: N
-
Lot Size: 0 x 0
-
Age: No Data
-
Days on Site: 8 Days
-
Added: May 15, 2020 (1 week on market)
-
Updated:
-
Last Checked: 3 months ago
-
MLS®#: W4762154
-
Listed By: Century 21 people`s choice realty inc., brokerage
Stunning Freehold Townhouse, Close To Great Schools, River Oaks Recreations Ctr, Shopping Plaza, Close To Go Station And All Major Highways, Public Transit, Trails, Parks, New Hospital. Open Concept Layout. Backyard Oasis Is The Perfect Place To Entertain. A Realtor To Book Your Showing - Covid-19 Showing Rules Apply- No Exception. Ideal Location Close To All City Amenities.
Extras
S/S Fridge, Stove, Dishwasher, Washer/Dryer, Gdo & Remote, Tenant Care Of Lawn & Snow Removal. No Pets & No Smoking. Freshly Painted Whole House. Bell Home Phone, Unlimited Internet Plus Fibe Tv Good Are Included In Monthly Rent
Property Details
Facts for 2255 Munn's Avenue, Oakville
Status
Days on Market: 8
Last Status: Leased
Sold Date: May 23, 2020
Closed Date: Jun 01, 2020
Expiry Date: Jul 31, 2020
Sold Price: $2,500
Unavailable Date: May 23, 2020
Input Date: May 15, 2020
Prior LSC: Listing with no contract changes
Property
Status: Lease
Property Type: Att/Row/Twnhouse
Style: 2-Storey
Size (sq ft): 1100
Area: Oakville
Community: River Oaks
Availability Date: Immediate
Inside
Bedrooms: 3
Bedrooms Plus: 1
Bathrooms: 3
Kitchens: 1
Rooms: 6
Den/Family Room: No
Air Conditioning: None
Fireplace: No
Laundry: Ensuite
Laundry Level: Lower
Washrooms: 3
Utilities
Utilities Included: N
Building
Basement: Finished
Basement 2: Full
Heat Type: Baseboard
Heat Source: Electric
Exterior: Brick
Elevator: N
Private Entrance: Y
Water Supply: Municipal
Special Designation: Unknown
Parking
Driveway: Private
Parking Included: Yes
Garage Spaces: 1
Garage Type: Attached
Covered Parking Spaces: 2
Total Parking Spaces: 3
Fees
Cable Included: Yes
Central A/C Included: No
Common Elements Included: Yes
Heating Included: No
Hydro Included: No
Water Included: No
Highlights
Feature: Fenced Yard
Feature: Park
Feature: Place Of Worship
Feature: Public Transit
Feature: Rec Centre
Feature: School
Land
Cross Street: Sixth Line / Munn's
Municipality District: Oakville
Fronting On: South
Pool: None
Sewer: Sewers
Payment Frequency: Monthly
Rooms
Room details for 2255 Munn's Avenue, Oakville
| Type | Dimensions | Description |
|---|---|---|
| Kitchen Ground | 3.10 x 2.40 | W/O To Yard, Ceramic Floor |
| Living Ground | 3.10 x 4.20 | W/O To Deck, Combined W/Dining, Hardwood Floor |
| Dining Ground | 3.30 x 3.00 | Combined W/Living, Hardwood Floor |
| Master 2nd | 5.00 x 3.50 | Broadloom, Closet, Window |
| 2nd Br 2nd | 4.00 x 3.00 | Broadloom, Closet, Window |
| 3rd Br 2nd | 3.00 x 2.90 | Broadloom, Closet, Window |
| Br Bsmt | 3.30 x 2.90 | Broadloom, Closet, Window |
| XXXXXXXX | XXX XX, XXXX |
XXXXXX XXX XXXX |
$X,XXX |
| XXX XX, XXXX |
XXXXXX XXX XXXX |
$X,XXX | |
| XXXXXXXX | XXX XX, XXXX |
XXXXXX XXX XXXX |
$X,XXX |
| XXX XX, XXXX |
XXXXXX XXX XXXX |
$X,XXX | |
| XXXXXXXX | XXX XX, XXXX |
XXXXXXX XXX XXXX |
|
| XXX XX, XXXX |
XXXXXX XXX XXXX |
$X,XXX | |
| XXXXXXXX | XXX XX, XXXX |
XXXXXXX XXX XXXX |
|
| XXX XX, XXXX |
XXXXXX XXX XXXX |
$X,XXX | |
| XXXXXXXX | XXX XX, XXXX |
XXXX XXX XXXX |
$XXX,XXX |
| XXX XX, XXXX |
XXXXXX XXX XXXX |
$XXX,XXX |
| XXXXXXXX XXXXXX | XXX XX, XXXX | $2,500 XXX XXXX |
| XXXXXXXX XXXXXX | XXX XX, XXXX | $2,550 XXX XXXX |
| XXXXXXXX XXXXXX | XXX XX, XXXX | $1,950 XXX XXXX |
| XXXXXXXX XXXXXX | XXX XX, XXXX | $1,800 XXX XXXX |
| XXXXXXXX XXXXXXX | XXX XX, XXXX | XXX XXXX |
| XXXXXXXX XXXXXX | XXX XX, XXXX | $2,200 XXX XXXX |
| XXXXXXXX XXXXXXX | XXX XX, XXXX | XXX XXXX |
| XXXXXXXX XXXXXX | XXX XX, XXXX | $2,300 XXX XXXX |
| XXXXXXXX XXXX | XXX XX, XXXX | $553,500 XXX XXXX |
| XXXXXXXX XXXXXX | XXX XX, XXXX | $450,000 XXX XXXX |

St Johns School
Elementary: CatholicRiver Oaks Public School
Elementary: PublicMunn's Public School
Elementary: PublicPost's Corners Public School
Elementary: PublicSunningdale Public School
Elementary: PublicSt Andrew Catholic School
Elementary: CatholicÉcole secondaire Gaétan Gervais
Secondary: PublicGary Allan High School - Oakville
Secondary: PublicGary Allan High School - STEP
Secondary: PublicSt Ignatius of Loyola Secondary School
Secondary: CatholicHoly Trinity Catholic Secondary School
Secondary: CatholicWhite Oaks High School
Secondary: Public

