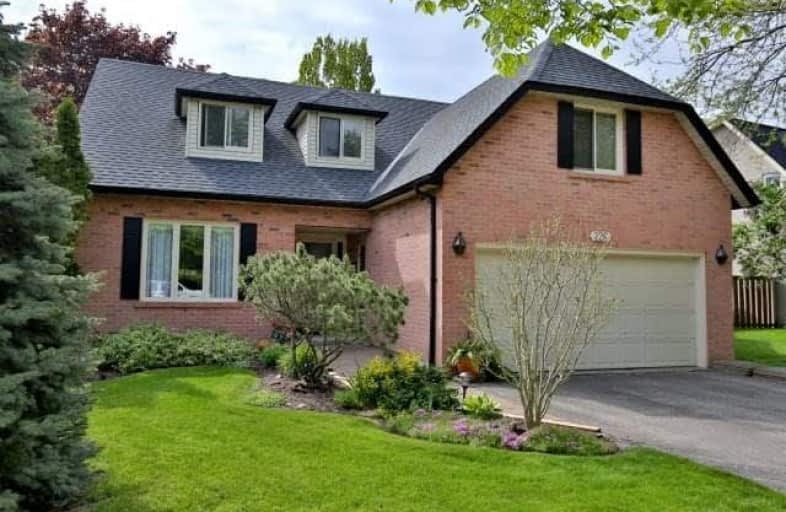Sold on Sep 29, 2017
Note: Property is not currently for sale or for rent.

-
Type: Detached
-
Style: 2-Storey
-
Size: 2500 sqft
-
Lot Size: 57.79 x 100.84 Feet
-
Age: 31-50 years
-
Taxes: $6,807 per year
-
Days on Site: 22 Days
-
Added: Sep 07, 2019 (3 weeks on market)
-
Updated:
-
Last Checked: 2 hours ago
-
MLS®#: W3919171
-
Listed By: Royal lepage/j & d division, brokerage
Rare 5 Bedroom Family Home, Set On Quiet Tree Lined Street In South East Oakville. Beautifully Maintained And Cared For House And Property. Eat In Kitchen, Main Floor Family Room With Flagstone Gas Fireplace, Main Floor Laundry, Walk Out From Kitchen And Family Room To Large Deck. Double Car Garage. Close To Schools, Amenities And Easy Commuter Access To Highways And Go.
Extras
Incls: Fridge,Stove,Dishwasher,Washer,Dryer,Ceiling Fans, Elf's, Wdw Coverings, Mirrors Except Noted,Cent Vac & Attch,Gdo & 2 Rmts Excls: Ll Kenmore Fridge,Micro In Kit.,Mirror In Powderrm,Garden Ornaments,Front Yard In-Ground Lighting.
Property Details
Facts for 226 Arichat Road, Oakville
Status
Days on Market: 22
Last Status: Sold
Sold Date: Sep 29, 2017
Closed Date: Nov 08, 2017
Expiry Date: Dec 08, 2017
Sold Price: $1,350,000
Unavailable Date: Sep 29, 2017
Input Date: Sep 07, 2017
Property
Status: Sale
Property Type: Detached
Style: 2-Storey
Size (sq ft): 2500
Age: 31-50
Area: Oakville
Community: Eastlake
Availability Date: Tba
Assessment Amount: $852,500
Assessment Year: 2017
Inside
Bedrooms: 5
Bathrooms: 3
Kitchens: 1
Rooms: 11
Den/Family Room: Yes
Air Conditioning: Central Air
Fireplace: Yes
Laundry Level: Main
Central Vacuum: Y
Washrooms: 3
Building
Basement: Full
Basement 2: Unfinished
Heat Type: Forced Air
Heat Source: Gas
Exterior: Brick
Elevator: N
UFFI: No
Energy Certificate: N
Green Verification Status: N
Water Supply: Municipal
Special Designation: Unknown
Retirement: N
Parking
Driveway: Pvt Double
Garage Spaces: 2
Garage Type: Attached
Covered Parking Spaces: 4
Total Parking Spaces: 6
Fees
Tax Year: 2017
Tax Legal Description: Pcl 8-1, Sec M189; Lt 8, Pl M189; Oakville
Taxes: $6,807
Highlights
Feature: Level
Feature: Park
Feature: Public Transit
Feature: School
Land
Cross Street: Ford-Devon-Digby-Ari
Municipality District: Oakville
Fronting On: South
Parcel Number: 247850143
Pool: None
Sewer: Sewers
Lot Depth: 100.84 Feet
Lot Frontage: 57.79 Feet
Acres: < .50
Zoning: R03
Additional Media
- Virtual Tour: https://vimeopro.com/rsvideotours/226-arichat-road-unbranded
Rooms
Room details for 226 Arichat Road, Oakville
| Type | Dimensions | Description |
|---|---|---|
| Living Main | 3.66 x 5.66 | Hardwood Floor, French Doors |
| Dining Main | 3.73 x 4.24 | Hardwood Floor, French Doors |
| Breakfast Main | 2.18 x 3.61 | |
| Kitchen Main | 3.53 x 3.53 | |
| Family Main | 4.09 x 5.71 | Broadloom, Gas Fireplace, Sliding Doors |
| Laundry Main | 1.89 x 2.67 | |
| Master 2nd | 3.81 x 6.60 | Broadloom, 4 Pc Ensuite, W/I Closet |
| 2nd Br 2nd | 3.48 x 5.49 | Broadloom, Closet, Window |
| 3rd Br 2nd | 3.00 x 3.48 | Broadloom, Closet, Window |
| 4th Br 2nd | 3.48 x 4.50 | Broadloom, Closet, Window |
| 5th Br 2nd | 3.43 x 3.58 | Broadloom, Closet, Window |
| XXXXXXXX | XXX XX, XXXX |
XXXX XXX XXXX |
$X,XXX,XXX |
| XXX XX, XXXX |
XXXXXX XXX XXXX |
$X,XXX,XXX | |
| XXXXXXXX | XXX XX, XXXX |
XXXXXXX XXX XXXX |
|
| XXX XX, XXXX |
XXXXXX XXX XXXX |
$X,XXX,XXX |
| XXXXXXXX XXXX | XXX XX, XXXX | $1,350,000 XXX XXXX |
| XXXXXXXX XXXXXX | XXX XX, XXXX | $1,388,000 XXX XXXX |
| XXXXXXXX XXXXXXX | XXX XX, XXXX | XXX XXXX |
| XXXXXXXX XXXXXX | XXX XX, XXXX | $1,449,000 XXX XXXX |

Hillside Public School Public School
Elementary: PublicSt Helen Separate School
Elementary: CatholicSt Luke Elementary School
Elementary: CatholicSt Vincent's Catholic School
Elementary: CatholicE J James Public School
Elementary: PublicMaple Grove Public School
Elementary: PublicÉcole secondaire Gaétan Gervais
Secondary: PublicClarkson Secondary School
Secondary: PublicIona Secondary School
Secondary: CatholicLorne Park Secondary School
Secondary: PublicOakville Trafalgar High School
Secondary: PublicIroquois Ridge High School
Secondary: Public

