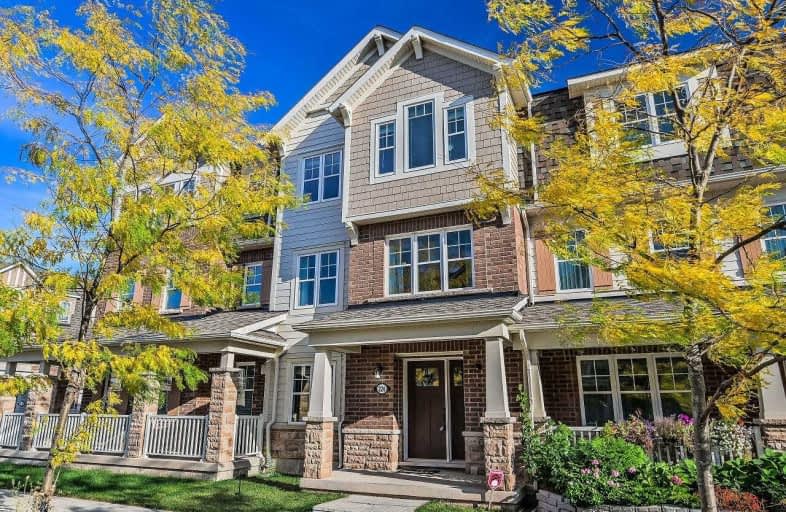Sold on Oct 22, 2019
Note: Property is not currently for sale or for rent.

-
Type: Att/Row/Twnhouse
-
Style: 3-Storey
-
Size: 2000 sqft
-
Lot Size: 19.85 x 60.7 Feet
-
Age: 0-5 years
-
Taxes: $3,861 per year
-
Days on Site: 11 Days
-
Added: Oct 29, 2019 (1 week on market)
-
Updated:
-
Last Checked: 3 months ago
-
MLS®#: W4605797
-
Listed By: Nestlocal, brokerage
Welcome To 226 Ellen Davidson Drive Located In The Preserve By Mattamy! This Upgraded 4 Bedroom, 4 Bathroom 3-Storey Townhome Shows True Pride Of Ownership. Featuring An Open-Concept Kitchen W/ S/S Appliances, Granite Counters, Under-Cabinet Lighting, Tile Backsplash W/ Breakfast Area & W/O To Patio. 4-Pc Master Ensuite W/ Glass Shower. In-Law Suite. W/I Closets. Hardwood T/O. Pot Lights. Electric Fireplace. Dbl Garage. Too Many Upgrades To List. Must See!
Extras
S/S Fridge, Stove, Dishwasher, Microwave Rangehood, Washer/Dryer, Electric Fireplace, Hrv, Gdo Opener W/ Remotes. All Window Coverings. All Elfs. In-Law Suite. Patio. Cvac R/I. Security Sys R/I. Great Schools & Rec Centre. Move In & Enjoy!
Property Details
Facts for 226 Ellen Davidson Drive, Oakville
Status
Days on Market: 11
Last Status: Sold
Sold Date: Oct 22, 2019
Closed Date: Dec 03, 2019
Expiry Date: Dec 11, 2019
Sold Price: $848,000
Unavailable Date: Oct 22, 2019
Input Date: Oct 11, 2019
Property
Status: Sale
Property Type: Att/Row/Twnhouse
Style: 3-Storey
Size (sq ft): 2000
Age: 0-5
Area: Oakville
Community: Rural Oakville
Availability Date: Tbd
Inside
Bedrooms: 4
Bathrooms: 4
Kitchens: 1
Rooms: 10
Den/Family Room: Yes
Air Conditioning: Central Air
Fireplace: Yes
Washrooms: 4
Building
Basement: None
Heat Type: Forced Air
Heat Source: Gas
Exterior: Brick
Exterior: Stone
Water Supply: Municipal
Special Designation: Unknown
Parking
Driveway: Available
Garage Spaces: 2
Garage Type: Built-In
Covered Parking Spaces: 1
Total Parking Spaces: 3
Fees
Tax Year: 2019
Tax Legal Description: Plan 20M1139 Pt Blk 317 Rp 20R19737 Parts 47 48 66
Taxes: $3,861
Highlights
Feature: Hospital
Feature: Park
Feature: Public Transit
Feature: Rec Centre
Feature: School
Feature: School Bus Route
Land
Cross Street: Dundas St W / Preser
Municipality District: Oakville
Fronting On: South
Parcel Number: 249291886
Pool: None
Sewer: Sewers
Lot Depth: 60.7 Feet
Lot Frontage: 19.85 Feet
Additional Media
- Virtual Tour: https://tourwizard.net/226-ellen-davidson-drive-oakville/nb/
Rooms
Room details for 226 Ellen Davidson Drive, Oakville
| Type | Dimensions | Description |
|---|---|---|
| Foyer Ground | 2.45 x 4.70 | Tile Floor, Double Closet, Pot Lights |
| 4th Br Ground | 3.15 x 3.63 | Hardwood Floor, 4 Pc Ensuite, W/I Closet |
| Laundry Ground | 1.81 x 2.55 | Tile Floor, Access To Garage, Backsplash |
| Living 2nd | 5.03 x 5.75 | Hardwood Floor, Electric Fireplace, Combined W/Dining |
| Dining 2nd | 5.03 x 5.75 | Hardwood Floor, Pot Lights, Combined W/Living |
| Family 2nd | 3.30 x 4.02 | Hardwood Floor, Open Concept, Pot Lights |
| Kitchen 2nd | 3.03 x 3.53 | Tile Floor, Stainless Steel Appl, Granite Counter |
| Breakfast 2nd | 2.48 x 3.05 | Tile Floor, Breakfast Area, W/O To Patio |
| Master 3rd | 3.67 x 3.72 | Hardwood Floor, 4 Pc Ensuite, W/I Closet |
| 2nd Br 3rd | 3.25 x 4.30 | Hardwood Floor, Vaulted Ceiling, Large Window |
| 3rd Br 3rd | 2.39 x 3.01 | Hardwood Floor, Large Window, Closet |
| XXXXXXXX | XXX XX, XXXX |
XXXX XXX XXXX |
$XXX,XXX |
| XXX XX, XXXX |
XXXXXX XXX XXXX |
$XXX,XXX | |
| XXXXXXXX | XXX XX, XXXX |
XXXX XXX XXXX |
$XXX,XXX |
| XXX XX, XXXX |
XXXXXX XXX XXXX |
$XXX,XXX |
| XXXXXXXX XXXX | XXX XX, XXXX | $848,000 XXX XXXX |
| XXXXXXXX XXXXXX | XXX XX, XXXX | $859,700 XXX XXXX |
| XXXXXXXX XXXX | XXX XX, XXXX | $730,000 XXX XXXX |
| XXXXXXXX XXXXXX | XXX XX, XXXX | $739,900 XXX XXXX |

St. Gregory the Great (Elementary)
Elementary: CatholicOur Lady of Peace School
Elementary: CatholicRiver Oaks Public School
Elementary: PublicPost's Corners Public School
Elementary: PublicOodenawi Public School
Elementary: PublicSt Andrew Catholic School
Elementary: CatholicGary Allan High School - Oakville
Secondary: PublicGary Allan High School - STEP
Secondary: PublicAbbey Park High School
Secondary: PublicSt Ignatius of Loyola Secondary School
Secondary: CatholicHoly Trinity Catholic Secondary School
Secondary: CatholicWhite Oaks High School
Secondary: Public- 3 bath
- 4 bed
3407 SIXTH Line, Oakville, Ontario • L6H 7C5 • Rural Oakville
- 4 bath
- 4 bed
24-3002 Preserve Drive, Oakville, Ontario • L6M 0V5 • 1008 - GO Glenorchy




