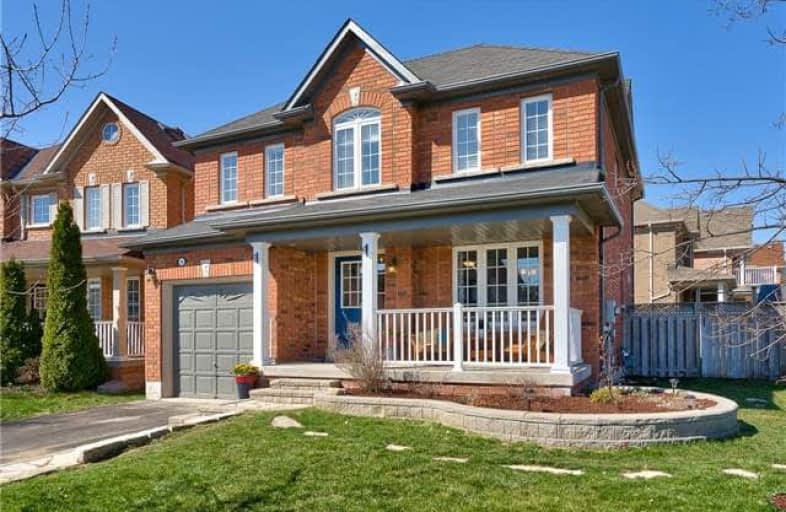Sold on May 22, 2018
Note: Property is not currently for sale or for rent.

-
Type: Detached
-
Style: 2-Storey
-
Size: 1500 sqft
-
Lot Size: 56.17 x 84.68 Feet
-
Age: 6-15 years
-
Taxes: $4,330 per year
-
Days on Site: 21 Days
-
Added: Sep 07, 2019 (3 weeks on market)
-
Updated:
-
Last Checked: 2 hours ago
-
MLS®#: W4113151
-
Listed By: Bradbury estate realty inc., brokerage
Stunning 3+1 Bed Home On Premium Lot In Desirable Family Neighbourhood. Modern, Open Concept Plan. Upgrades T/O. Gleaming Hardwood On Main And Upper Levels. Huge Kitchen W Quartz Counters & Ss Appliances (Gas Stove). O/Looks Great Room W Gas Fireplace & W/O To Oversized Deck & Large Yard. Playground Directly Across The Rd Is Dream For Parent & Child. Finished Bsmt Offers A Brightly Lit Rec Room & Bed/Office Space W Large Windows! This Home Is A Must See!!!
Extras
Newly Roughed In Bath/Laundry In Basement. Park 2 Cars Side By Side, Read In Your Enchanting Library Nook. Perfect For Commuters (407/Go). Include: Appliances, Blinds, Elfs, Cvac + Attach, Edgo + Remotes, Shed. Exclude: Drapes, Tv & Mount.
Property Details
Facts for 2260 Crestmont Drive, Oakville
Status
Days on Market: 21
Last Status: Sold
Sold Date: May 22, 2018
Closed Date: Aug 01, 2018
Expiry Date: Aug 01, 2018
Sold Price: $860,000
Unavailable Date: May 22, 2018
Input Date: May 01, 2018
Property
Status: Sale
Property Type: Detached
Style: 2-Storey
Size (sq ft): 1500
Age: 6-15
Area: Oakville
Community: West Oak Trails
Availability Date: 90-120 Days
Inside
Bedrooms: 3
Bedrooms Plus: 1
Bathrooms: 3
Kitchens: 1
Rooms: 6
Den/Family Room: No
Air Conditioning: Central Air
Fireplace: Yes
Central Vacuum: Y
Washrooms: 3
Building
Basement: Finished
Heat Type: Forced Air
Heat Source: Gas
Exterior: Brick
Water Supply: Municipal
Special Designation: Unknown
Parking
Driveway: Private
Garage Spaces: 1
Garage Type: Attached
Covered Parking Spaces: 2
Total Parking Spaces: 3
Fees
Tax Year: 2017
Tax Legal Description: Lot 37, Plan 20M935, Oakville.
Taxes: $4,330
Land
Cross Street: Postmasterpine Glen
Municipality District: Oakville
Fronting On: West
Pool: None
Sewer: Sewers
Lot Depth: 84.68 Feet
Lot Frontage: 56.17 Feet
Lot Irregularities: Irregular Pie, Premiu
Rooms
Room details for 2260 Crestmont Drive, Oakville
| Type | Dimensions | Description |
|---|---|---|
| Dining Main | 3.35 x 3.66 | Hardwood Floor, Large Window, Separate Rm |
| Kitchen Main | 3.66 x 5.18 | Eat-In Kitchen, Stainless Steel Appl, Quartz Counter |
| Great Rm Main | 3.35 x 4.42 | Hardwood Floor, Gas Fireplace, Open Concept |
| Library 2nd | - | Hardwood Floor, Open Concept, B/I Bookcase |
| Master 2nd | 3.56 x 3.66 | Hardwood Floor, W/I Closet, 4 Pc Ensuite |
| 2nd Br 2nd | 3.05 x 3.25 | Hardwood Floor, Closet, Window |
| 3rd Br 2nd | 3.05 x 3.05 | Hardwood Floor, Closet, Window |
| Rec Bsmt | 2.87 x 4.88 | Cork Floor, Pot Lights |
| Br Bsmt | 2.84 x 3.35 | Cork Floor, Pot Lights, Window |
| XXXXXXXX | XXX XX, XXXX |
XXXX XXX XXXX |
$XXX,XXX |
| XXX XX, XXXX |
XXXXXX XXX XXXX |
$XXX,XXX |
| XXXXXXXX XXXX | XXX XX, XXXX | $860,000 XXX XXXX |
| XXXXXXXX XXXXXX | XXX XX, XXXX | $874,800 XXX XXXX |

ÉIC Sainte-Trinité
Elementary: CatholicSt Joan of Arc Catholic Elementary School
Elementary: CatholicCaptain R. Wilson Public School
Elementary: PublicSt. John Paul II Catholic Elementary School
Elementary: CatholicPalermo Public School
Elementary: PublicEmily Carr Public School
Elementary: PublicÉSC Sainte-Trinité
Secondary: CatholicAbbey Park High School
Secondary: PublicCorpus Christi Catholic Secondary School
Secondary: CatholicGarth Webb Secondary School
Secondary: PublicSt Ignatius of Loyola Secondary School
Secondary: CatholicHoly Trinity Catholic Secondary School
Secondary: Catholic- 3 bath
- 3 bed
2189 Shorncliffe Boulevard, Oakville, Ontario • L6M 3X2 • West Oak Trails



