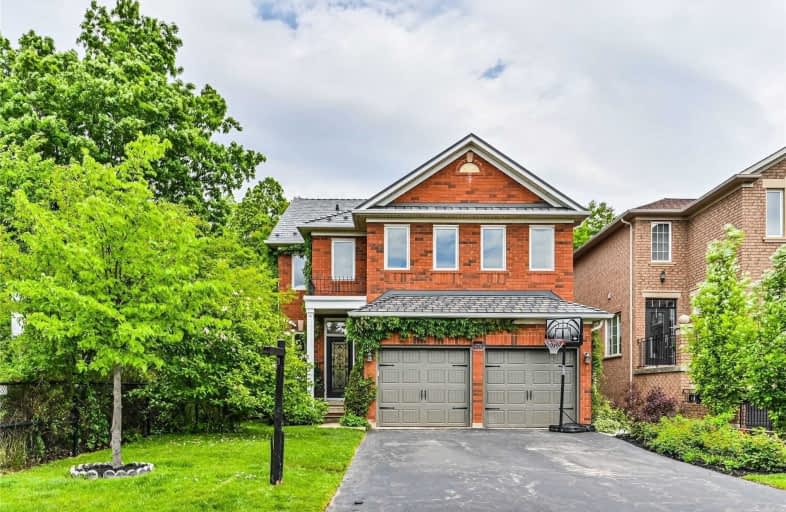Sold on Jul 05, 2020
Note: Property is not currently for sale or for rent.

-
Type: Detached
-
Style: 2-Storey
-
Size: 2500 sqft
-
Lot Size: 40.06 x 112.5 Feet
-
Age: No Data
-
Taxes: $5,488 per year
-
Days on Site: 3 Days
-
Added: Jul 02, 2020 (3 days on market)
-
Updated:
-
Last Checked: 4 hours ago
-
MLS®#: W4815246
-
Listed By: Re/max west realty inc., brokerage
Gorgeous Home On Premium Private Lot With Beautiful Nightingale Woods In Your Backyard. Upgrades Incl Kitchen With High-End S/S Appl, Pantry, Custom Counters & Backsplash, Spacious Fr With Gas Fireplace & W/O To Large Deck For Entertaining. Stunning Master Retreat O/L Greenspace With Huge Upper Loft Area, W/I Closet & Ensuite. Finished Bsmt With Rec Room, Bar, 5th Bdrm & Bath. Prof Landscaped With Fusion Garden & Rainwater Garden O/L Breathtaking Forest Views
Extras
Fridge, Samsung Induction B/I Stove, B/I D/W, Lg Wshr/Dryer, Lifetime Metal Roof, Cac, Cvac, Newer Furnace, Thermal Retractable Blinds, Premium Garaga Garage Doors, Stile Anderson Ceiling Fans, Upgrd Insulation, Electrical For Sauna/Hot Tub
Property Details
Facts for 2263 Nightingale Way, Oakville
Status
Days on Market: 3
Last Status: Sold
Sold Date: Jul 05, 2020
Closed Date: Sep 29, 2020
Expiry Date: Sep 30, 2020
Sold Price: $1,235,000
Unavailable Date: Jul 05, 2020
Input Date: Jul 02, 2020
Property
Status: Sale
Property Type: Detached
Style: 2-Storey
Size (sq ft): 2500
Area: Oakville
Community: West Oak Trails
Availability Date: 30-60/Tba
Inside
Bedrooms: 4
Bedrooms Plus: 1
Bathrooms: 4
Kitchens: 1
Rooms: 10
Den/Family Room: Yes
Air Conditioning: Central Air
Fireplace: Yes
Washrooms: 4
Building
Basement: Finished
Heat Type: Forced Air
Heat Source: Gas
Exterior: Brick
Water Supply: Municipal
Special Designation: Unknown
Parking
Driveway: Private
Garage Spaces: 2
Garage Type: Attached
Covered Parking Spaces: 2
Total Parking Spaces: 4
Fees
Tax Year: 2019
Tax Legal Description: Lot 15, Plan 20M659
Taxes: $5,488
Highlights
Feature: Park
Feature: Ravine
Land
Cross Street: Third Line And Westo
Municipality District: Oakville
Fronting On: East
Pool: None
Sewer: Sewers
Lot Depth: 112.5 Feet
Lot Frontage: 40.06 Feet
Additional Media
- Virtual Tour: https://studiogtavtour.ca/2263-Nightingale-Way
Rooms
Room details for 2263 Nightingale Way, Oakville
| Type | Dimensions | Description |
|---|---|---|
| Living Main | 3.39 x 6.13 | Combined W/Dining, Hardwood Floor, Open Concept |
| Dining Main | 3.39 x 6.13 | Combined W/Living, Hardwood Floor, Large Window |
| Family Main | 4.75 x 6.04 | Gas Fireplace, Ceramic Floor, O/Looks Park |
| Kitchen Main | 2.78 x 3.68 | Modern Kitchen, Ceramic Floor, Centre Island |
| Breakfast Main | 2.99 x 3.69 | W/O To Deck, Ceramic Floor, O/Looks Family |
| Master 2nd | 4.88 x 6.22 | W/I Closet, Hardwood Floor, Window |
| 2nd Br 2nd | 2.78 x 3.47 | Closet, Hardwood Floor, Large Window |
| 3rd Br 2nd | 3.02 x 5.42 | Closet, Hardwood Floor, Window |
| 4th Br 2nd | 3.11 x 3.69 | Closet, Hardwood Floor, Large Window |
| Loft 3rd | 3.81 x 6.25 | Vaulted Ceiling, Juliette Balcony, Large Window |
| Rec Bsmt | 5.58 x 7.41 | Wet Bar, Laminate |
| Br Bsmt | 2.71 x 3.39 | Window, Laminate, 3 Pc Bath |
| XXXXXXXX | XXX XX, XXXX |
XXXX XXX XXXX |
$X,XXX,XXX |
| XXX XX, XXXX |
XXXXXX XXX XXXX |
$X,XXX,XXX | |
| XXXXXXXX | XXX XX, XXXX |
XXXXXXX XXX XXXX |
|
| XXX XX, XXXX |
XXXXXX XXX XXXX |
$X,XXX,XXX |
| XXXXXXXX XXXX | XXX XX, XXXX | $1,235,000 XXX XXXX |
| XXXXXXXX XXXXXX | XXX XX, XXXX | $1,250,000 XXX XXXX |
| XXXXXXXX XXXXXXX | XXX XX, XXXX | XXX XXXX |
| XXXXXXXX XXXXXX | XXX XX, XXXX | $1,325,000 XXX XXXX |

St. Teresa of Calcutta Elementary School
Elementary: CatholicSt Bernadette Separate School
Elementary: CatholicHeritage Glen Public School
Elementary: PublicSt. John Paul II Catholic Elementary School
Elementary: CatholicForest Trail Public School (Elementary)
Elementary: PublicWest Oak Public School
Elementary: PublicÉSC Sainte-Trinité
Secondary: CatholicGary Allan High School - STEP
Secondary: PublicAbbey Park High School
Secondary: PublicGarth Webb Secondary School
Secondary: PublicSt Ignatius of Loyola Secondary School
Secondary: CatholicHoly Trinity Catholic Secondary School
Secondary: Catholic- 4 bath
- 4 bed
- 2000 sqft
2451 Pine Glen Road, Oakville, Ontario • L6M 0R6 • 1022 - WT West Oak Trails
- 4 bath
- 4 bed
2193 Hillmount Drive, Oakville, Ontario • L6M 0H9 • West Oak Trails




