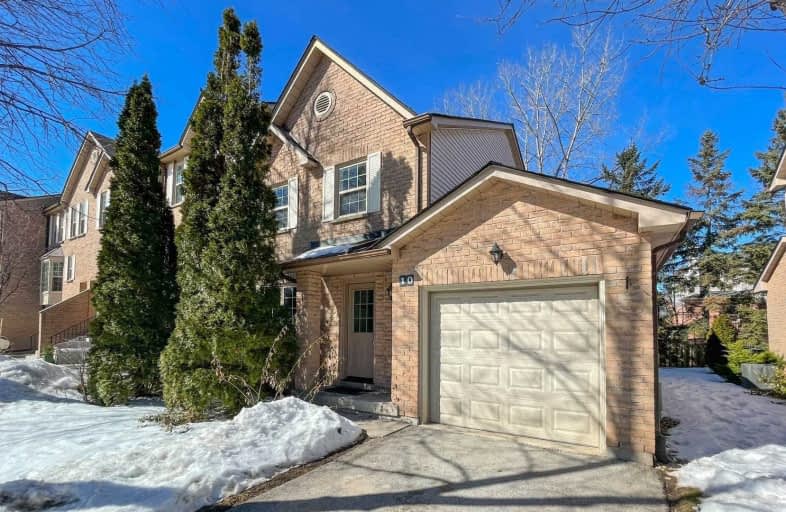Car-Dependent
- Most errands require a car.
45
/100
Some Transit
- Most errands require a car.
37
/100
Very Bikeable
- Most errands can be accomplished on bike.
72
/100

St. Gregory the Great (Elementary)
Elementary: Catholic
1.60 km
Our Lady of Peace School
Elementary: Catholic
0.49 km
St. Teresa of Calcutta Elementary School
Elementary: Catholic
1.33 km
River Oaks Public School
Elementary: Public
0.85 km
Oodenawi Public School
Elementary: Public
1.50 km
West Oak Public School
Elementary: Public
1.61 km
Gary Allan High School - Oakville
Secondary: Public
2.43 km
Gary Allan High School - STEP
Secondary: Public
2.43 km
Abbey Park High School
Secondary: Public
2.95 km
St Ignatius of Loyola Secondary School
Secondary: Catholic
2.01 km
Holy Trinity Catholic Secondary School
Secondary: Catholic
1.23 km
White Oaks High School
Secondary: Public
2.48 km
-
Heritage Way Park
Oakville ON 3.59km -
Stratus Drive Park
Oakville ON 3.61km -
Holton Heights Park
1315 Holton Heights Dr, Oakville ON 3.67km
-
TD Bank Financial Group
498 Dundas St W, Oakville ON L6H 6Y3 0.87km -
TD Bank Financial Group
1424 Upper Middle Rd W, Oakville ON L6M 3G3 2.68km -
TD Bank Financial Group
321 Iroquois Shore Rd, Oakville ON L6H 1M3 3.67km
For Sale
3 Bedrooms
More about this building
View 2272 Mowat Avenue, Oakville

