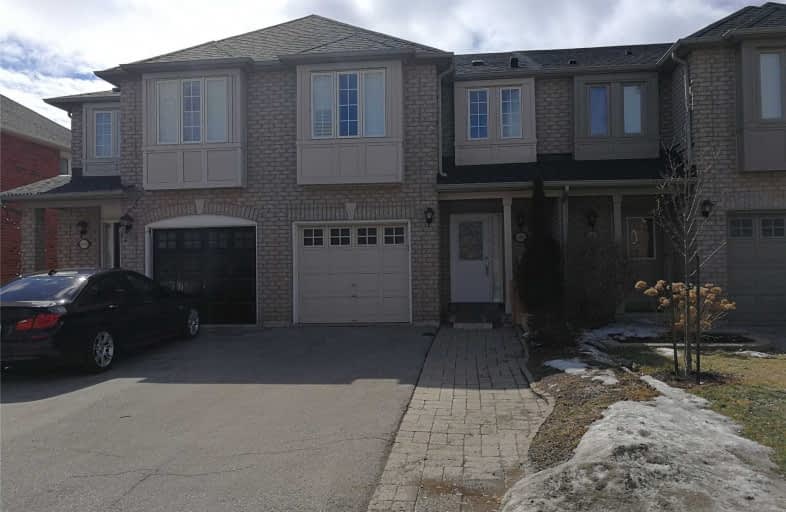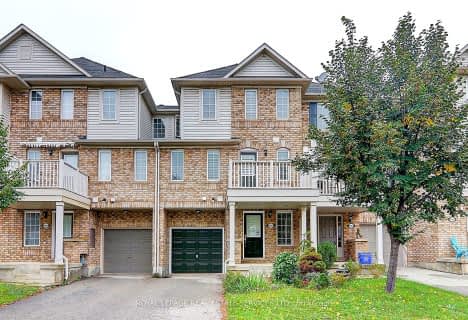Leased on Mar 28, 2019
Note: Property is not currently for sale or for rent.

-
Type: Att/Row/Twnhouse
-
Style: 2-Storey
-
Size: 1500 sqft
-
Lease Term: 1 Year
-
Possession: April 20
-
All Inclusive: N
-
Lot Size: 19.69 x 95.64 Feet
-
Age: 16-30 years
-
Days on Site: 6 Days
-
Added: Mar 23, 2019 (6 days on market)
-
Updated:
-
Last Checked: 2 months ago
-
MLS®#: W4391725
-
Listed By: Re/max imperial realty inc., brokerage
Georgous 3 Bdrm Townhouse In Sought After Neighbourhood. Spotless Kitchen With Large Breakfast Area And Spacious Living Room. California Shutter And Laminate Floor Through Out. 3 Decent Size Bedrooms. 4Pc Ensuite, Huge 4Pc 2nd Bathroom, Finished Basement W/ Rec Room, Large Laundry Room & Spacious Built-In Closet. Close To High Ranking Schools, New Hospital, Trails, Parks, Plaza, Community Centre, Qew/Dundas. Short Drive To Bronte Go.
Extras
Built-In Stainless Steel Dishwasher, Fridge, Stove, Washer, Dryer, Microwave, All Window Coverings, All Elfs, Ceiling Fans, Tenant Pays Utilities And Hwt Rental. Lb For Easy Showing. Furnished Option Available
Property Details
Facts for 2276 Grouse Lane, Oakville
Status
Days on Market: 6
Last Status: Leased
Sold Date: Mar 28, 2019
Closed Date: May 01, 2019
Expiry Date: Sep 01, 2019
Sold Price: $2,500
Unavailable Date: Mar 28, 2019
Input Date: Mar 23, 2019
Property
Status: Lease
Property Type: Att/Row/Twnhouse
Style: 2-Storey
Size (sq ft): 1500
Age: 16-30
Area: Oakville
Community: West Oak Trails
Availability Date: April 20
Inside
Bedrooms: 3
Bathrooms: 3
Kitchens: 1
Rooms: 9
Den/Family Room: No
Air Conditioning: Central Air
Fireplace: No
Laundry: Ensuite
Laundry Level: Lower
Central Vacuum: Y
Washrooms: 3
Utilities
Utilities Included: N
Building
Basement: Finished
Heat Type: Forced Air
Heat Source: Gas
Exterior: Brick
Elevator: N
UFFI: No
Private Entrance: Y
Water Supply: Municipal
Special Designation: Unknown
Parking
Driveway: Private
Parking Included: Yes
Garage Spaces: 1
Garage Type: Built-In
Covered Parking Spaces: 2
Fees
Cable Included: No
Central A/C Included: No
Common Elements Included: No
Heating Included: No
Hydro Included: No
Water Included: No
Land
Cross Street: Third Line / Pinecli
Municipality District: Oakville
Fronting On: East
Pool: None
Sewer: Sewers
Lot Depth: 95.64 Feet
Lot Frontage: 19.69 Feet
Payment Frequency: Monthly
Rooms
Room details for 2276 Grouse Lane, Oakville
| Type | Dimensions | Description |
|---|---|---|
| Living Main | 3.10 x 4.87 | Laminate, California Shutter, O/Looks Backyard |
| Kitchen Main | 3.05 x 3.61 | Ceramic Floor, Stainless Steel Ap |
| Breakfast Main | 2.54 x 3.30 | Ceramic Floor, California Shutter, W/O To Yard |
| Master 2nd | 3.05 x 4.88 | Laminate, California Shutter, W/I Closet |
| 2nd Br 2nd | 3.10 x 4.17 | Laminate, California Shutter |
| 3rd Br 2nd | 2.64 x 3.05 | Laminate, California Shutter, Large Window |
| Rec Bsmt | 3.00 x 4.71 | Laminate |
| Laundry Bsmt | 2.10 x 3.94 |
| XXXXXXXX | XXX XX, XXXX |
XXXXXX XXX XXXX |
$X,XXX |
| XXX XX, XXXX |
XXXXXX XXX XXXX |
$X,XXX | |
| XXXXXXXX | XXX XX, XXXX |
XXXXXX XXX XXXX |
$X,XXX |
| XXX XX, XXXX |
XXXXXX XXX XXXX |
$X,XXX | |
| XXXXXXXX | XXX XX, XXXX |
XXXX XXX XXXX |
$XXX,XXX |
| XXX XX, XXXX |
XXXXXX XXX XXXX |
$XXX,XXX | |
| XXXXXXXX | XXX XX, XXXX |
XXXXXX XXX XXXX |
$X,XXX |
| XXX XX, XXXX |
XXXXXX XXX XXXX |
$X,XXX | |
| XXXXXXXX | XXX XX, XXXX |
XXXXXX XXX XXXX |
$X,XXX |
| XXX XX, XXXX |
XXXXXX XXX XXXX |
$X,XXX | |
| XXXXXXXX | XXX XX, XXXX |
XXXX XXX XXXX |
$XXX,XXX |
| XXX XX, XXXX |
XXXXXX XXX XXXX |
$XXX,XXX |
| XXXXXXXX XXXXXX | XXX XX, XXXX | $2,400 XXX XXXX |
| XXXXXXXX XXXXXX | XXX XX, XXXX | $2,400 XXX XXXX |
| XXXXXXXX XXXXXX | XXX XX, XXXX | $2,500 XXX XXXX |
| XXXXXXXX XXXXXX | XXX XX, XXXX | $2,500 XXX XXXX |
| XXXXXXXX XXXX | XXX XX, XXXX | $640,000 XXX XXXX |
| XXXXXXXX XXXXXX | XXX XX, XXXX | $678,900 XXX XXXX |
| XXXXXXXX XXXXXX | XXX XX, XXXX | $2,000 XXX XXXX |
| XXXXXXXX XXXXXX | XXX XX, XXXX | $2,000 XXX XXXX |
| XXXXXXXX XXXXXX | XXX XX, XXXX | $1,780 XXX XXXX |
| XXXXXXXX XXXXXX | XXX XX, XXXX | $1,800 XXX XXXX |
| XXXXXXXX XXXX | XXX XX, XXXX | $525,000 XXX XXXX |
| XXXXXXXX XXXXXX | XXX XX, XXXX | $534,900 XXX XXXX |

St. Teresa of Calcutta Elementary School
Elementary: CatholicHeritage Glen Public School
Elementary: PublicSt. John Paul II Catholic Elementary School
Elementary: CatholicEmily Carr Public School
Elementary: PublicForest Trail Public School (Elementary)
Elementary: PublicWest Oak Public School
Elementary: PublicÉSC Sainte-Trinité
Secondary: CatholicGary Allan High School - STEP
Secondary: PublicAbbey Park High School
Secondary: PublicGarth Webb Secondary School
Secondary: PublicSt Ignatius of Loyola Secondary School
Secondary: CatholicHoly Trinity Catholic Secondary School
Secondary: Catholic- 2 bath
- 3 bed
3047 Dewridge Avenue, Oakville, Ontario • L6M 5H9 • Palermo West
- — bath
- — bed
- — sqft
5 Upp-2006 Trawden Way, Oakville, Ontario • L6M 0M1 • Palermo West




